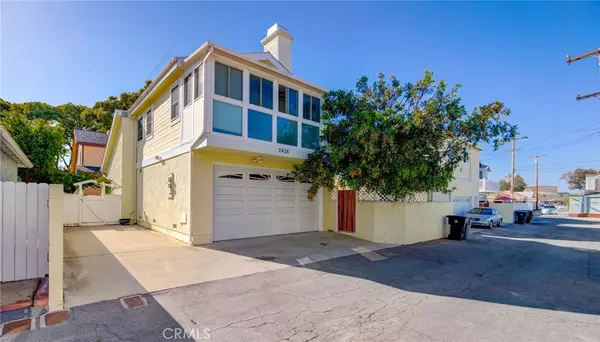$920,000
$799,000
15.1%For more information regarding the value of a property, please contact us for a free consultation.
3 Beds
3 Baths
1,535 SqFt
SOLD DATE : 05/26/2022
Key Details
Sold Price $920,000
Property Type Townhouse
Sub Type Townhouse
Listing Status Sold
Purchase Type For Sale
Square Footage 1,535 sqft
Price per Sqft $599
MLS Listing ID PV22079293
Sold Date 05/26/22
Bedrooms 3
Full Baths 2
Half Baths 1
Construction Status Updated/Remodeled,Turnkey
HOA Y/N No
Year Built 1989
Lot Size 6,507 Sqft
Property Sub-Type Townhouse
Property Description
Presenting 2426 Gramercy Ave. Absolutely Gorgeous – Completely Detached no HOA 2-story Charming Family home on a beautiful quiet tree-lined Cul-De-Sac Street with your very own private rear yard. Centrally located and walking distance to Wilson Park. This beautiful two-story home has a bright-open floor plan/flow and elegant finishes offering a warm family setting with a sophisticated feel. Enjoy indoor/outdoor living with your very own oasis backyard boasting plenty of entertaining space. This home features a beautifully designed open chefs kitchen complete with state-of-the art stainless steel VIKING APPLIANCES including double oven with convection and a six burner cook-top. Enjoy the massive counter space and exquisite custom cabinetry. The entire Living-Area offers plenty of space to entertain Family and Friends and cascades masterfully throughout the home as it easily lends itself to any mood you may be in. The Living area also includes a wonderful fireplace as a centerpiece. Take notice of the many additional features this home has to offer including newer dual pane windows, dual zoned A/C with smart nest thermostat, new 50 year roof, new bluetooth vent fans and timer switch, The Master Suite features a spacious walk-in closet, tall ceilings and a large sunroom/balcony along with a marvelous fireplace. The En-Suite Bath is adorned Beautifully and features an elegant remodel. The two car garage features custom storage cabinets. The driveway offers additional parking for 3 compact cars. Fabulous Cul-De-Sac location with nearby shops, schools, parks, dining & just minutes to the Highway. A true must see.
Location
State CA
County Los Angeles
Area 134 - Old Torrance
Zoning TORR-MD
Interior
Interior Features Eat-in Kitchen, High Ceilings, All Bedrooms Up, Primary Suite
Heating Central
Cooling Central Air, Dual
Fireplaces Type Family Room, Primary Bedroom
Fireplace Yes
Laundry Inside, Laundry Closet
Exterior
Parking Features Direct Access, Garage
Garage Spaces 2.0
Garage Description 2.0
Pool None
Community Features Street Lights, Sidewalks
View Y/N No
View None
Porch Enclosed, Patio
Total Parking Spaces 2
Private Pool No
Building
Lot Description Back Yard, Cul-De-Sac, Lawn, Landscaped
Story Two
Entry Level Two
Sewer Public Sewer
Water Public
Level or Stories Two
New Construction No
Construction Status Updated/Remodeled,Turnkey
Schools
School District Torrance Unified
Others
Senior Community No
Tax ID 7357012039
Acceptable Financing Cash to New Loan
Listing Terms Cash to New Loan
Financing Conventional
Special Listing Condition Standard
Read Less Info
Want to know what your home might be worth? Contact us for a FREE valuation!

Our team is ready to help you sell your home for the highest possible price ASAP

Bought with Gustavo Cardenas Berkshire Hathaway HomeService

GET MORE INFORMATION
Custom Quick Search Tools To Explore Nearby Zip Codes, Cities & Neighborhoods In Your Preferred Destinations
- Home For Sale in Los Angeles County HOT
- Home For Sale in San Diego County HOT
- Home For Sale in San Bernardino County HOT
- Home For Sale in Orange County HOT
- Home For Sale in Riverside County HOT
- Homes For Sale in Los Angeles, CA HOT
- Homes For Sale in Beverly Hills, CA
- Homes For Sale in West Hollywood, CA HOT
- Homes For Sale in Culver City, CA
- Homes For Sale in San Fernando, CA
- Homes For Sale in Burbank, CA
- Homes For Sale in Pasadena, CA
- Homes For Sale in San Diego, CA HOT
- Homes For Sale in Oceanside, CA HOT
- Homes For Sale in Newport Beach, CA
- Homes For Sale in Costa Mesa, CA HOT
- Homes For Sale in Huntington Beach, CA
- Homes For Sale in Anaheim, CA
- Homes For Sale in Riverside, CA HOT
- Homes For Sale in Temecula, CA HOT
- Homes For Sale in Murrieta, CA HOT
- Homes For Sale in Menifee, CA
- Homes For Sale in Moreno Valley, CA
- Homes For Sale in Hemet, CA
- Homes For Sale in San Jacinto, CA
- Homes For Sale in San Bernardino, CA HOT
- Homes For Sale in Big Bear City, CA
- Homes For Sale in Orange, CA HOT
- Homes For Sale in Palm Springs, CA HOT
- Homes For Sale in La Quinta, CA






