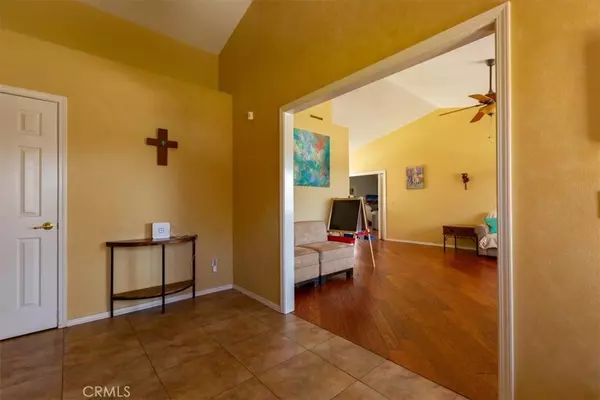$830,000
$799,000
3.9%For more information regarding the value of a property, please contact us for a free consultation.
3 Beds
2 Baths
2,027 SqFt
SOLD DATE : 05/04/2022
Key Details
Sold Price $830,000
Property Type Single Family Home
Sub Type Single Family Residence
Listing Status Sold
Purchase Type For Sale
Square Footage 2,027 sqft
Price per Sqft $409
Subdivision Atsoutheast(40)
MLS Listing ID PI22048389
Sold Date 05/04/22
Bedrooms 3
Full Baths 2
HOA Y/N No
Year Built 1999
Lot Size 1.030 Acres
Property Description
This is your chance to own a gorgeous home off the beaten path with over an acre of land! This beautiful single story home boasts 3 spacious bedrooms, a large bonus great room, and a kitchen adjacent dining room. The vaulted ceilings lend an air of openness while the attention to detail will make you feel cozy and right at home. Try out a new recipe in the well designed and fully equipped kitchen. Relax the evening away on the back patio with beautiful views into the peaceful oak studded hills behind the home. Grow your vegetables in the charming garden window. Cozy up beside the wood burning stove. And finish a long day with a luxurious soak in the master bath's soaking tub. In addition to the home's two-car garage, there is a 24'x30' detached carport that's great for RV and trailer parking. Includes a 8'x10' garden shed to ensure that you have plenty of storage for your outdoor tools/toys. The yard is fully fenced in. The home also has a water softener and entire home reverse osmosis system. With so much to offer this great opportunity won’t last long, so come check it out today.
Location
State CA
County San Luis Obispo
Area Atsc - Atascadero
Zoning RSFY
Rooms
Other Rooms Shed(s)
Main Level Bedrooms 3
Interior
Interior Features Ceiling Fan(s), Ceramic Counters, Cathedral Ceiling(s), Separate/Formal Dining Room, All Bedrooms Down
Heating Forced Air, Natural Gas
Cooling Central Air, Wall/Window Unit(s)
Flooring Carpet, Tile, Wood
Fireplaces Type Family Room
Fireplace Yes
Appliance Convection Oven, Double Oven, Dishwasher, Disposal, Gas Range, Microwave, Water Softener, Water Purifier
Laundry Laundry Room
Exterior
Garage Detached Carport, Garage, RV Access/Parking
Garage Spaces 2.0
Carport Spaces 2
Garage Description 2.0
Pool None
Community Features Mountainous
Utilities Available Natural Gas Connected, Sewer Connected, Water Connected
View Y/N Yes
View Hills, Neighborhood, Trees/Woods
Porch Concrete
Attached Garage Yes
Total Parking Spaces 8
Private Pool No
Building
Lot Description 0-1 Unit/Acre, Lot Over 40000 Sqft
Story 1
Entry Level One
Sewer Public Sewer
Water Public
Level or Stories One
Additional Building Shed(s)
New Construction No
Schools
School District Atascadero Unified
Others
Senior Community No
Tax ID 030111046
Acceptable Financing Cash to New Loan
Listing Terms Cash to New Loan
Financing Cash to Loan
Special Listing Condition Standard
Read Less Info
Want to know what your home might be worth? Contact us for a FREE valuation!

Our team is ready to help you sell your home for the highest possible price ASAP

Bought with Shonda Merrill • Merrill & Associates Real Estate

GET MORE INFORMATION
Custom Quick Search Tools To Explore Nearby Zip Codes, Cities & Neighborhoods In Your Preferred Destinations
- Home For Sale in Los Angeles County HOT
- Home For Sale in San Diego County HOT
- Home For Sale in San Bernardino County HOT
- Home For Sale in Orange County HOT
- Home For Sale in Riverside County HOT
- Homes For Sale in Los Angeles, CA HOT
- Homes For Sale in Beverly Hills, CA
- Homes For Sale in West Hollywood, CA HOT
- Homes For Sale in Culver City, CA
- Homes For Sale in San Fernando, CA
- Homes For Sale in Burbank, CA
- Homes For Sale in Pasadena, CA
- Homes For Sale in San Diego, CA HOT
- Homes For Sale in Oceanside, CA HOT
- Homes For Sale in Newport Beach, CA
- Homes For Sale in Costa Mesa, CA HOT
- Homes For Sale in Huntington Beach, CA
- Homes For Sale in Anaheim, CA
- Homes For Sale in Riverside, CA HOT
- Homes For Sale in Temecula, CA HOT
- Homes For Sale in Murrieta, CA HOT
- Homes For Sale in Menifee, CA
- Homes For Sale in Moreno Valley, CA
- Homes For Sale in Hemet, CA
- Homes For Sale in San Jacinto, CA
- Homes For Sale in San Bernardino, CA HOT
- Homes For Sale in Big Bear City, CA
- Homes For Sale in Orange, CA HOT
- Homes For Sale in Palm Springs, CA HOT
- Homes For Sale in La Quinta, CA






