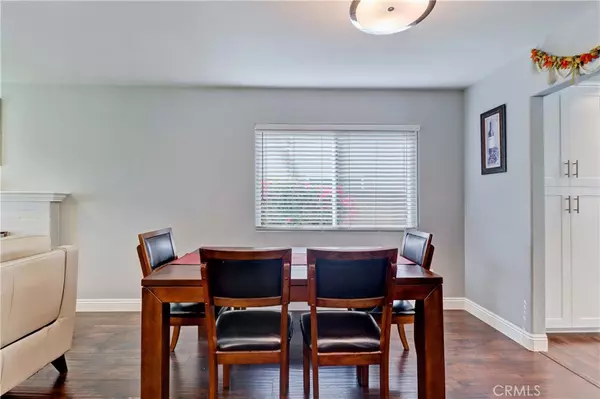$1,125,000
$1,045,000
7.7%For more information regarding the value of a property, please contact us for a free consultation.
3 Beds
2 Baths
1,625 SqFt
SOLD DATE : 05/04/2022
Key Details
Sold Price $1,125,000
Property Type Single Family Home
Sub Type Single Family Residence
Listing Status Sold
Purchase Type For Sale
Square Footage 1,625 sqft
Price per Sqft $692
Subdivision ,None
MLS Listing ID OC22062857
Sold Date 05/04/22
Bedrooms 3
Full Baths 2
HOA Y/N No
Year Built 1969
Lot Size 7,000 Sqft
Property Sub-Type Single Family Residence
Property Description
Light, bright, effortlessly stylish & turnkey single level POOL home nestled on a Cul De Sac in one of the most highly desirable neighborhoods in Placentia! Gorgeous, remodeled interior was remodeled & thoughtfully designed to afford comfort & functionality. The spacious foyer allows access to the open floor plan of the living, dining & family room with an easy flow. The spacious living room has a big window & perfectly positioned Porcelain tile Fireplace, great for entertaining or relaxing. The dining room is conveniently next to living room & the fabulous gourmet kitchen which offers Marble counter tops, 6 range stove, Stainless Steel Appliances, overflow of cabinet space & a window that opens to an outdoor counter space. The kitchen & soaring vaulted beamed ceiling in the family room overlooks the truly speculator, pool & expansive backyard! The Primary bedroom suite is private & calm with a window overlooking the spectacular backyard. The primary bathroom boasts Quartz counter tops, Porcelain floors & a beautiful designed tile shower wall. The 2nd bathroom also has Quartz counter tops & Porcelain floors. The expansive Soft water, Solar heated pool is next to a ledger stone retaining wall filled with lush Orange, Lemon, Avocado & Plumeria trees, outlines the pool & side yard, giving plenty of room for lots of outdoor activity or relaxing. Two large secondary bedrooms, Indoor laundry room, shiny, beautiful colored laminated wood floor, a Fully Owned 32 Solar Panels, 2 panel beautifully designed doors, New water heater, HVAC, Garage door motor. Conveniently located in the PYLUSD schools & shopping. Welcome Home!
Location
State CA
County Orange
Area 84 - Placentia
Rooms
Main Level Bedrooms 3
Interior
Interior Features Brick Walls, Ceiling Fan(s), Cathedral Ceiling(s), Separate/Formal Dining Room, All Bedrooms Down, Entrance Foyer, Main Level Primary, Primary Suite
Heating Central
Cooling Central Air
Flooring Laminate, Tile
Fireplaces Type Living Room
Fireplace Yes
Appliance 6 Burner Stove, Dishwasher, Gas Cooktop, Disposal, Gas Oven, Gas Range, Gas Water Heater, High Efficiency Water Heater, Range Hood, Self Cleaning Oven, Water Softener
Laundry Laundry Room
Exterior
Parking Features Concrete, Direct Access, Driveway, Garage
Garage Spaces 2.0
Garage Description 2.0
Fence Brick
Pool Heated, Private, Solar Heat, Salt Water
Community Features Curbs, Street Lights, Sidewalks
View Y/N Yes
View Neighborhood
Roof Type Asphalt,Shingle
Total Parking Spaces 2
Private Pool Yes
Building
Lot Description 0-1 Unit/Acre, Front Yard, Garden, Sprinklers In Rear, Sprinklers In Front, Lawn, Sprinkler System
Story 1
Entry Level One
Sewer Public Sewer
Water Public
Architectural Style Ranch
Level or Stories One
New Construction No
Schools
High Schools El Dorado
School District Placentia-Yorba Linda Unified
Others
Senior Community No
Tax ID 33636207
Acceptable Financing Cash, Cash to New Loan, Conventional, Fannie Mae, Freddie Mac
Listing Terms Cash, Cash to New Loan, Conventional, Fannie Mae, Freddie Mac
Financing Conventional
Special Listing Condition Standard
Read Less Info
Want to know what your home might be worth? Contact us for a FREE valuation!

Our team is ready to help you sell your home for the highest possible price ASAP

Bought with Jacqueline May First Team Real Estate

GET MORE INFORMATION
Custom Quick Search Tools To Explore Nearby Zip Codes, Cities & Neighborhoods In Your Preferred Destinations
- Home For Sale in Los Angeles County HOT
- Home For Sale in San Diego County HOT
- Home For Sale in San Bernardino County HOT
- Home For Sale in Orange County HOT
- Home For Sale in Riverside County HOT
- Homes For Sale in Los Angeles, CA HOT
- Homes For Sale in Beverly Hills, CA
- Homes For Sale in West Hollywood, CA HOT
- Homes For Sale in Culver City, CA
- Homes For Sale in San Fernando, CA
- Homes For Sale in Burbank, CA
- Homes For Sale in Pasadena, CA
- Homes For Sale in San Diego, CA HOT
- Homes For Sale in Oceanside, CA HOT
- Homes For Sale in Newport Beach, CA
- Homes For Sale in Costa Mesa, CA HOT
- Homes For Sale in Huntington Beach, CA
- Homes For Sale in Anaheim, CA
- Homes For Sale in Riverside, CA HOT
- Homes For Sale in Temecula, CA HOT
- Homes For Sale in Murrieta, CA HOT
- Homes For Sale in Menifee, CA
- Homes For Sale in Moreno Valley, CA
- Homes For Sale in Hemet, CA
- Homes For Sale in San Jacinto, CA
- Homes For Sale in San Bernardino, CA HOT
- Homes For Sale in Big Bear City, CA
- Homes For Sale in Orange, CA HOT
- Homes For Sale in Palm Springs, CA HOT
- Homes For Sale in La Quinta, CA






