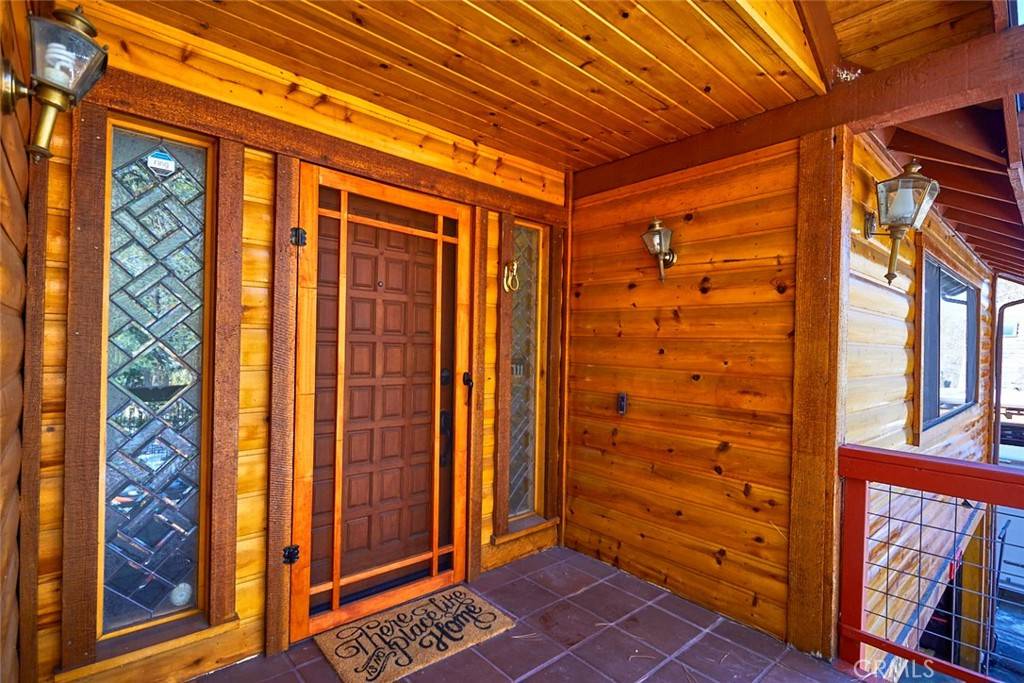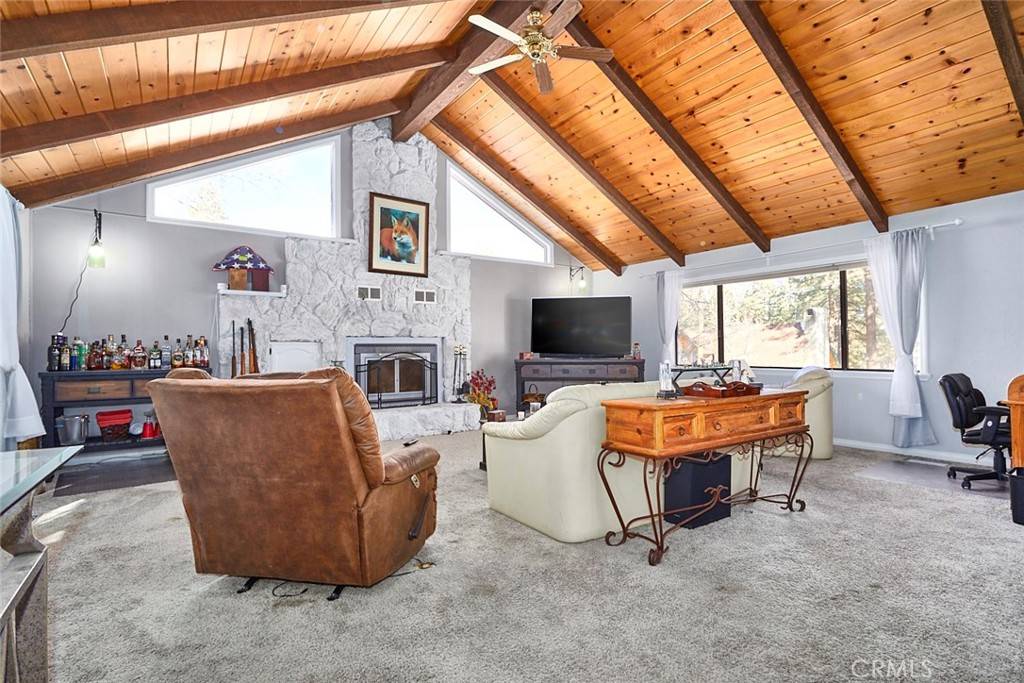$580,000
$600,000
3.3%For more information regarding the value of a property, please contact us for a free consultation.
2 Beds
2 Baths
1,887 SqFt
SOLD DATE : 04/26/2022
Key Details
Sold Price $580,000
Property Type Single Family Home
Sub Type Single Family Residence
Listing Status Sold
Purchase Type For Sale
Square Footage 1,887 sqft
Price per Sqft $307
MLS Listing ID HD22041528
Sold Date 04/26/22
Bedrooms 2
Full Baths 2
HOA Y/N No
Year Built 1984
Lot Size 0.306 Acres
Property Sub-Type Single Family Residence
Property Description
Fall in love with this custom Wrightwood retreated, tucked deep into the San Bernardino Mountains within close proximity to downtown, world-class sking and historic hiking trails. This well-loved and upgraded 2 bedroom, 2.25 bath mountain home has an open concept kitchen with new granite counters that flows to the dining room. The separate dining room with bay windows offers views of the beautifully landscaped private backyard with matured oak trees. Enter the spacious vaulted living room with a gorgeous rock fireplace, exposed wood ceiling and beams, and french doors that open up to a large private deck perfect for entertaining guests. The master bedroom continues the theme of immense natural lighting with front-facing windows. Rest in bed at night and stare up at your lovely exposed wood ceiling, and spend your nights in the oversized jacuzzi tub in the master bathroom, featuring matching granite counters to the kitchen. The oversized garage has been utilized as a workshop, featuring polished floors, built-in cabinets, upgraded lighting, a half-bath, wood-burning stove, an extra storage room and plenty of under-home storage access. The home has a high-end reverse osmosis system, a newer RainSoft dual-canister water softener, and Ecobee Smart Thermostat. Skylights and large windows throughout provide natural light and picturesque views of the nature and wildlife Wrightwood offers. The front deck was recently resurfaced, with the steps receiving a textured coating and new railing to allow snow to be more easily pushed off the deck. There is ample RV access on the side of the home, along with plentiful parking for your vehicles or toys. Live in mountain paradise with close access to downtown Wrightwood, bustling with community activities and great shopping/dining. Be close to schools, and Mountain High Resort is easily accessible. If you're a hiker, Acorn Trail is accessible from the top of the street and leads to Pacific Crest Trail.
Location
State CA
County San Bernardino
Area Wrwd - Wrightwood
Zoning RS
Rooms
Main Level Bedrooms 2
Interior
Interior Features Beamed Ceilings, Built-in Features, Ceiling Fan(s), Cathedral Ceiling(s), Granite Counters, Pantry, All Bedrooms Down, Walk-In Closet(s)
Heating Central, Natural Gas, Wood Stove
Cooling None
Flooring Laminate
Fireplaces Type Living Room, Wood Burning
Fireplace Yes
Appliance Dishwasher, Disposal, Gas Oven, Gas Range, Water Softener, Water Purifier
Laundry Washer Hookup, Gas Dryer Hookup, Laundry Room
Exterior
Exterior Feature Lighting
Parking Features Direct Access, Door-Single, Driveway, Garage Faces Front, Garage, Garage Door Opener, Paved
Garage Spaces 2.0
Garage Description 2.0
Pool None
Community Features Biking, Hiking, Mountainous, Near National Forest, Park
Utilities Available Cable Connected, Electricity Connected, Natural Gas Connected, Phone Connected, Sewer Not Available, Water Connected
View Y/N Yes
View Mountain(s)
Porch Deck
Total Parking Spaces 4
Private Pool No
Building
Lot Description 0-1 Unit/Acre
Story 1
Entry Level One
Sewer Septic Tank
Water Public
Level or Stories One
New Construction No
Schools
School District Snowline Joint Unified
Others
Senior Community No
Tax ID 0355061310000
Acceptable Financing Submit
Listing Terms Submit
Financing Conventional
Special Listing Condition Standard
Read Less Info
Want to know what your home might be worth? Contact us for a FREE valuation!

Our team is ready to help you sell your home for the highest possible price ASAP

Bought with Dominic Dye KW Temecula
GET MORE INFORMATION
Custom Quick Search Tools To Explore Nearby Zip Codes, Cities & Neighborhoods In Your Preferred Destinations
- Home For Sale in Los Angeles County HOT
- Home For Sale in San Diego County HOT
- Home For Sale in San Bernardino County HOT
- Home For Sale in Orange County HOT
- Home For Sale in Riverside County HOT
- Homes For Sale in Los Angeles, CA HOT
- Homes For Sale in Beverly Hills, CA
- Homes For Sale in West Hollywood, CA HOT
- Homes For Sale in Culver City, CA
- Homes For Sale in San Fernando, CA
- Homes For Sale in Burbank, CA
- Homes For Sale in Pasadena, CA
- Homes For Sale in San Diego, CA HOT
- Homes For Sale in Oceanside, CA HOT
- Homes For Sale in Newport Beach, CA
- Homes For Sale in Costa Mesa, CA HOT
- Homes For Sale in Huntington Beach, CA
- Homes For Sale in Anaheim, CA
- Homes For Sale in Riverside, CA HOT
- Homes For Sale in Temecula, CA HOT
- Homes For Sale in Murrieta, CA HOT
- Homes For Sale in Menifee, CA
- Homes For Sale in Moreno Valley, CA
- Homes For Sale in Hemet, CA
- Homes For Sale in San Jacinto, CA
- Homes For Sale in San Bernardino, CA HOT
- Homes For Sale in Big Bear City, CA
- Homes For Sale in Orange, CA HOT
- Homes For Sale in Palm Springs, CA HOT
- Homes For Sale in La Quinta, CA






