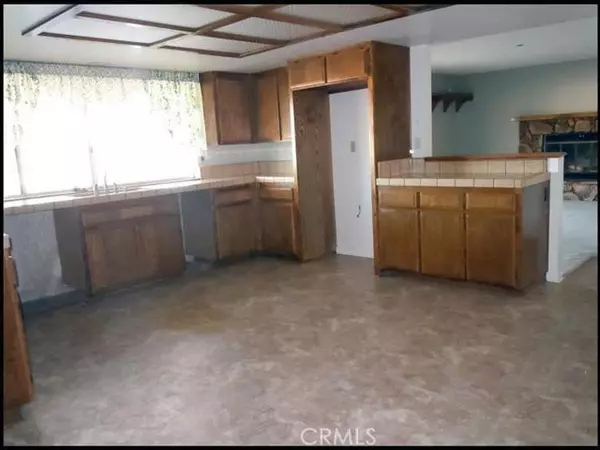$110,400
$104,600
5.5%For more information regarding the value of a property, please contact us for a free consultation.
4 Beds
2 Baths
2,246 SqFt
SOLD DATE : 03/22/2012
Key Details
Sold Price $110,400
Property Type Single Family Home
Sub Type Single Family Residence
Listing Status Sold
Purchase Type For Sale
Square Footage 2,246 sqft
Price per Sqft $49
MLS Listing ID 409422
Sold Date 03/22/12
Bedrooms 4
Full Baths 2
Condo Fees $160
HOA Fees $160/mo
HOA Y/N Yes
Year Built 1984
Lot Size 0.459 Acres
Property Description
This Ranch Style home boasts 4 bedrooms, 2 baths, indoor laundry, both formal and casual living and dining areas. Fireplace, double car garage and born in 1984, when the oak cabinets were made of real wood. Sitting on 20,000sf of land, offering breathtaking vistas of the shadow mountains, the desert, and a peek of the south lake's blue water. Keep your horses close to home on your own land, or grow the garden you've always wanted. OR... how about putting in a swimming pool? Lots of room here. The covered patio in back offers a pass thru window from the kitchen for outdoor entertaining and living while enjoying the afternoon shade. The front covered patio offers a lovely view of the landscaped front yard. Feel good with the E-Z living flow of this 2246sf single level home, when it becomes Yours! SOLD AS IS. B of A Prequalification required on all offers. Cash offers need POF and EMD. Pls allow 2-3 business days for seller response. Wishing you a lovely day! :o)
Location
State CA
County San Bernardino
Area 699 - Not Defined
Zoning Residential 1
Interior
Interior Features Country Kitchen
Heating Forced Air, Natural Gas
Cooling Central Air
Flooring See Remarks, Vinyl
Fireplaces Type Family Room
Fireplace Yes
Appliance Dishwasher, Disposal, Gas Water Heater, Oven
Laundry Inside
Exterior
Garage RV Access/Parking
Garage Spaces 2.0
Garage Description 2.0
Fence Chain Link
Pool None, Association
Utilities Available Sewer Available, Sewer Connected
Amenities Available Clubhouse, Fitness Center, Golf Course, Management, Pool, Spa/Hot Tub, Tennis Court(s)
View Y/N Yes
View Desert, Lake, Mountain(s)
Roof Type Composition
Porch Covered
Attached Garage Yes
Total Parking Spaces 2
Private Pool No
Building
Lot Description Drip Irrigation/Bubblers, Horse Property
Story 1
Sewer Sewer Tap Paid
Water Public
Others
Senior Community No
Tax ID 0465472110000
Acceptable Financing Cash, Cash to New Loan, FHA, Submit
Horse Property Yes
Listing Terms Cash, Cash to New Loan, FHA, Submit
Financing VA
Special Listing Condition Real Estate Owned
Read Less Info
Want to know what your home might be worth? Contact us for a FREE valuation!

Our team is ready to help you sell your home for the highest possible price ASAP

Bought with MLS Non Member • Non Member MLS

GET MORE INFORMATION
Custom Quick Search Tools To Explore Nearby Zip Codes, Cities & Neighborhoods In Your Preferred Destinations
- Home For Sale in Los Angeles County HOT
- Home For Sale in San Diego County HOT
- Home For Sale in San Bernardino County HOT
- Home For Sale in Orange County HOT
- Home For Sale in Riverside County HOT
- Homes For Sale in Los Angeles, CA HOT
- Homes For Sale in Beverly Hills, CA
- Homes For Sale in West Hollywood, CA HOT
- Homes For Sale in Culver City, CA
- Homes For Sale in San Fernando, CA
- Homes For Sale in Burbank, CA
- Homes For Sale in Pasadena, CA
- Homes For Sale in San Diego, CA HOT
- Homes For Sale in Oceanside, CA HOT
- Homes For Sale in Newport Beach, CA
- Homes For Sale in Costa Mesa, CA HOT
- Homes For Sale in Huntington Beach, CA
- Homes For Sale in Anaheim, CA
- Homes For Sale in Riverside, CA HOT
- Homes For Sale in Temecula, CA HOT
- Homes For Sale in Murrieta, CA HOT
- Homes For Sale in Menifee, CA
- Homes For Sale in Moreno Valley, CA
- Homes For Sale in Hemet, CA
- Homes For Sale in San Jacinto, CA
- Homes For Sale in San Bernardino, CA HOT
- Homes For Sale in Big Bear City, CA
- Homes For Sale in Orange, CA HOT
- Homes For Sale in Palm Springs, CA HOT
- Homes For Sale in La Quinta, CA






