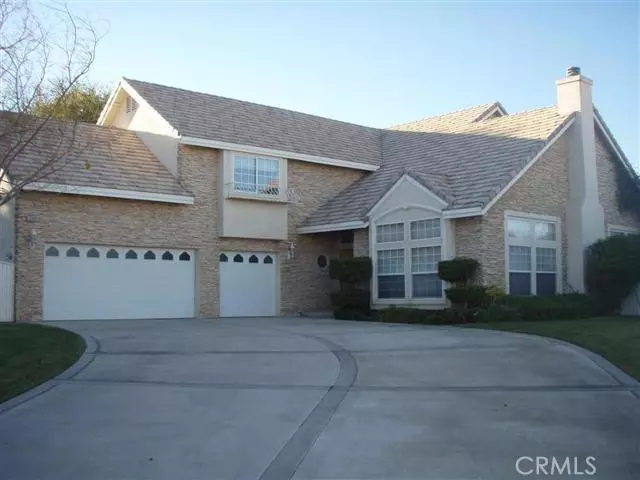$360,000
$375,000
4.0%For more information regarding the value of a property, please contact us for a free consultation.
4 Beds
5 Baths
3,886 SqFt
SOLD DATE : 01/20/2012
Key Details
Sold Price $360,000
Property Type Single Family Home
Sub Type Single Family Residence
Listing Status Sold
Purchase Type For Sale
Square Footage 3,886 sqft
Price per Sqft $92
MLS Listing ID 409061
Sold Date 01/20/12
Bedrooms 4
Full Baths 4
Half Baths 1
Condo Fees $225
HOA Fees $75/qua
HOA Y/N Yes
Year Built 1999
Lot Size 0.264 Acres
Property Sub-Type Single Family Residence
Property Description
Beautiful home overlooking Spring Valley Lake. Custom upgrades throughout. Pool and spa surrounded by lush landscaping. Formal living room and dining room with dramatic vaulted ceilings and spiral staircase leading to upstairs' landing/family room. Master suite overlooking pool with fireplace and luxurious bathroom. Two additional bedrooms and baths with bonus/loft room (could be 5th bedroom). Two bedrooms have built-in desk/bookcases. Private guest room/ downstairs bedroom has its own bath. Large family room with fireplace. Gourmet kitchen has granite counters, center island and overlooks pool. 3 car garage, 8 fruit trees and all this located on an oversized Spring Valley Lake view lot. Must see to appreciate. This is one of SVL's finest homes. OWNER WILL CARRY. PREFER A MINIMUM OF 25% DOWN. SUBMIT ALL TERMS FOR CONSIDERATION.
Location
State CA
County San Bernardino
Area 699 - Not Defined
Zoning Residential 1
Interior
Interior Features Breakfast Area, Cathedral Ceiling(s), Central Vacuum, Separate/Formal Dining Room, Country Kitchen, Pantry, Loft
Heating Forced Air, Natural Gas
Cooling Central Air
Flooring See Remarks, Tile
Fireplaces Type Family Room, Living Room, Primary Bedroom
Fireplace Yes
Appliance Dishwasher, Disposal, Gas Water Heater, Microwave, Oven, Range, Refrigerator
Laundry Inside, Laundry Room, See Remarks
Exterior
Parking Features Garage, Garage Door Opener
Fence Block
Pool In Ground
Utilities Available Cable Available, Sewer Available, Sewer Connected
Amenities Available Golf Course, Management, Pier
View Y/N Yes
View Lake
Roof Type Tile
Porch Covered
Attached Garage Yes
Building
Lot Description Cul-De-Sac, Sprinklers In Rear, Sprinklers In Front, Sprinkler System
Story 2
Sewer Sewer Tap Paid
Water Public
Others
Senior Community No
Tax ID 308809210
Acceptable Financing Cash, Cash to New Loan, Owner Will Carry, Submit
Listing Terms Cash, Cash to New Loan, Owner Will Carry, Submit
Financing Private
Special Listing Condition Standard
Read Less Info
Want to know what your home might be worth? Contact us for a FREE valuation!

Our team is ready to help you sell your home for the highest possible price ASAP

Bought with Bruce Kallen • Shear Realty- AV
GET MORE INFORMATION
Custom Quick Search Tools To Explore Nearby Zip Codes, Cities & Neighborhoods In Your Preferred Destinations
- Home For Sale in Los Angeles County HOT
- Home For Sale in San Diego County HOT
- Home For Sale in San Bernardino County HOT
- Home For Sale in Orange County HOT
- Home For Sale in Riverside County HOT
- Homes For Sale in Los Angeles, CA HOT
- Homes For Sale in Beverly Hills, CA
- Homes For Sale in West Hollywood, CA HOT
- Homes For Sale in Culver City, CA
- Homes For Sale in San Fernando, CA
- Homes For Sale in Burbank, CA
- Homes For Sale in Pasadena, CA
- Homes For Sale in San Diego, CA HOT
- Homes For Sale in Oceanside, CA HOT
- Homes For Sale in Newport Beach, CA
- Homes For Sale in Costa Mesa, CA HOT
- Homes For Sale in Huntington Beach, CA
- Homes For Sale in Anaheim, CA
- Homes For Sale in Riverside, CA HOT
- Homes For Sale in Temecula, CA HOT
- Homes For Sale in Murrieta, CA HOT
- Homes For Sale in Menifee, CA
- Homes For Sale in Moreno Valley, CA
- Homes For Sale in Hemet, CA
- Homes For Sale in San Jacinto, CA
- Homes For Sale in San Bernardino, CA HOT
- Homes For Sale in Big Bear City, CA
- Homes For Sale in Orange, CA HOT
- Homes For Sale in Palm Springs, CA HOT
- Homes For Sale in La Quinta, CA






