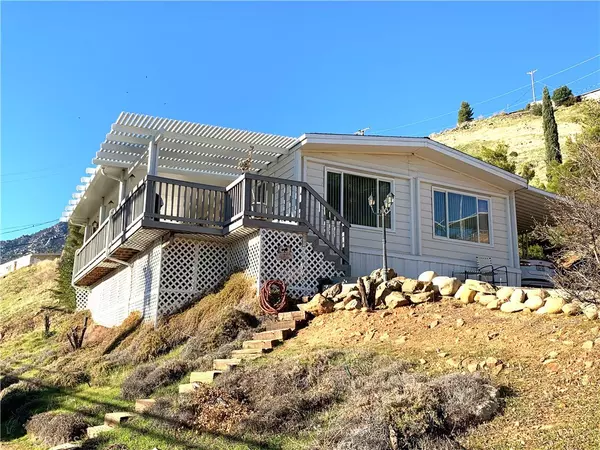$185,000
$185,000
For more information regarding the value of a property, please contact us for a free consultation.
2 Beds
2 Baths
1,536 SqFt
SOLD DATE : 09/27/2021
Key Details
Sold Price $185,000
Property Type Manufactured Home
Sub Type Manufactured On Land
Listing Status Sold
Purchase Type For Sale
Square Footage 1,536 sqft
Price per Sqft $120
MLS Listing ID SW20004407
Sold Date 09/27/21
Bedrooms 2
Full Baths 2
Construction Status Turnkey
HOA Y/N No
Year Built 1976
Lot Size 0.422 Acres
Property Description
VIEWS VIEWS VIEWS!!! Welcome to 638 Evans where this 2 bed 2 bath remodeled home will satisfy the pickiest of buyers. Starting outside you will find a long paved driveway that leads to the carport and home. Enter there or walk around to the front door where the beautiful large deck and alumma wood awning is. This is my favorite part of the home because of the peacefulness and gorgeous views of Lake Isabella! Walk inside to a beautifully remodeled home that has an open floor plan. New flooring, new cabinets, new appliances and much more. Built in June of 1976, on a permanent foundation and financeable! Call today for a private tour.
Location
State CA
County Kern
Area Wofh - Wofford Heights
Zoning E
Rooms
Main Level Bedrooms 2
Interior
Interior Features Built-in Features, Balcony, Crown Molding, Separate/Formal Dining Room, Open Floorplan, All Bedrooms Down
Heating Central
Cooling Central Air, Wall/Window Unit(s)
Flooring Carpet
Fireplaces Type Pellet Stove
Fireplace Yes
Appliance Dishwasher, Propane Oven, Propane Range
Laundry Laundry Room
Exterior
Exterior Feature Awning(s), Rain Gutters
Garage Attached Carport, Concrete, Carport, Driveway
Fence None
Pool None
Community Features Biking, Fishing, Golf, Hiking, Horse Trails, Hunting, Lake, Mountainous, Park, Water Sports
View Y/N Yes
View Lake, Mountain(s), Creek/Stream
Porch Covered, Deck, Front Porch, Open, Patio, Porch
Private Pool No
Building
Lot Description 0-1 Unit/Acre, Sprinkler System
Story 1
Entry Level One
Foundation Permanent
Sewer Septic Tank
Water Public
Level or Stories One
New Construction No
Construction Status Turnkey
Schools
School District Kern Union
Others
Senior Community No
Tax ID 08333307003
Security Features Carbon Monoxide Detector(s),Fire Detection System,Smoke Detector(s)
Acceptable Financing Cash to New Loan, Conventional, FHA, VA Loan
Horse Feature Riding Trail
Listing Terms Cash to New Loan, Conventional, FHA, VA Loan
Financing Cash
Special Listing Condition Standard
Read Less Info
Want to know what your home might be worth? Contact us for a FREE valuation!

Our team is ready to help you sell your home for the highest possible price ASAP

Bought with General NONMEMBER • NONMEMBER MRML

GET MORE INFORMATION
Custom Quick Search Tools To Explore Nearby Zip Codes, Cities & Neighborhoods In Your Preferred Destinations
- Home For Sale in Los Angeles County HOT
- Home For Sale in San Diego County HOT
- Home For Sale in San Bernardino County HOT
- Home For Sale in Orange County HOT
- Home For Sale in Riverside County HOT
- Homes For Sale in Los Angeles, CA HOT
- Homes For Sale in Beverly Hills, CA
- Homes For Sale in West Hollywood, CA HOT
- Homes For Sale in Culver City, CA
- Homes For Sale in San Fernando, CA
- Homes For Sale in Burbank, CA
- Homes For Sale in Pasadena, CA
- Homes For Sale in San Diego, CA HOT
- Homes For Sale in Oceanside, CA HOT
- Homes For Sale in Newport Beach, CA
- Homes For Sale in Costa Mesa, CA HOT
- Homes For Sale in Huntington Beach, CA
- Homes For Sale in Anaheim, CA
- Homes For Sale in Riverside, CA HOT
- Homes For Sale in Temecula, CA HOT
- Homes For Sale in Murrieta, CA HOT
- Homes For Sale in Menifee, CA
- Homes For Sale in Moreno Valley, CA
- Homes For Sale in Hemet, CA
- Homes For Sale in San Jacinto, CA
- Homes For Sale in San Bernardino, CA HOT
- Homes For Sale in Big Bear City, CA
- Homes For Sale in Orange, CA HOT
- Homes For Sale in Palm Springs, CA HOT
- Homes For Sale in La Quinta, CA






