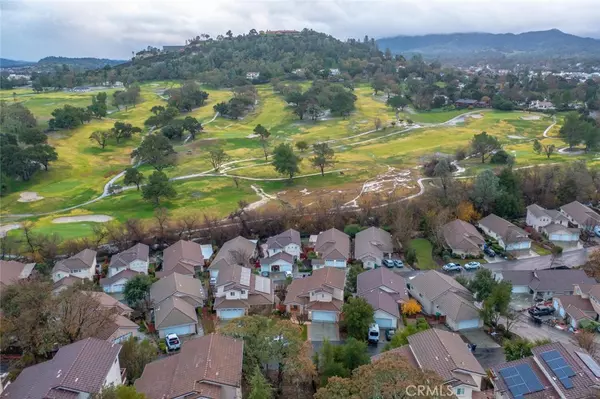$731,000
$710,000
3.0%For more information regarding the value of a property, please contact us for a free consultation.
3 Beds
3 Baths
2,081 SqFt
SOLD DATE : 02/17/2022
Key Details
Sold Price $731,000
Property Type Single Family Home
Sub Type Single Family Residence
Listing Status Sold
Purchase Type For Sale
Square Footage 2,081 sqft
Price per Sqft $351
Subdivision Atsoutheast(40)
MLS Listing ID NS21269972
Sold Date 02/17/22
Bedrooms 3
Full Baths 2
Half Baths 1
Condo Fees $155
Construction Status Turnkey
HOA Fees $155/mo
HOA Y/N Yes
Year Built 2003
Lot Size 5,336 Sqft
Property Description
This stunning Chalk Mountain Village home in a private and gated community just hit the market for the very first time!!! True pride of ownership is evident here. This 3-bed, 2 ½ bath, 2,000+ square foot home boasts spectacular views of Chalk Mountain and the golf course from: the family room, kitchen, balcony, downstairs bedroom, and backyard, not to mention the incredible enjoyment of the sunsets and sunrises!!! This multi-level home is excellent for anyone who would appreciate the lower-level bedrooms and their privacy in relation to the top-level primary bedroom which features an en suite bathroom and walk-in closet. The open concept of the kitchen and family room areas are great for entertaining, sharing conversations, and making memories with family and friends. Relax in the backyard any time of day and enjoy the flowers, trees, views, and waterfall feature all while soaking in the spa. Especially in the summer and fall when all flowers are in bloom. Other amazing features are: Granite countertops in the kitchen, tile flooring, carpeting in the bedrooms, high ceilings, recessed lighting, HAGUE water system, pavers in the backyard as well as the front yard, dual pane windows, great insulation keeping heat and air conditioning costs at bay, and the list goes on … This neighborhood is quiet and peaceful, and its location is conveniently close to shopping, transportation, schools, church, restaurants, gas stations and so much more. Not to mention the Jim Green hiking trail just behind the house for those great walks to enjoy the fresh air.
Location
State CA
County San Luis Obispo
Area Atsc - Atascadero
Zoning MF10
Interior
Interior Features Breakfast Bar, Built-in Features, Ceiling Fan(s), Ceramic Counters, Cathedral Ceiling(s), Eat-in Kitchen, Granite Counters, High Ceilings, Living Room Deck Attached, Multiple Staircases, Open Floorplan, Pantry, Recessed Lighting, Storage, Tile Counters, Unfurnished, Primary Suite, Walk-In Closet(s)
Heating Central, Forced Air, Natural Gas
Cooling Central Air, Electric
Flooring Carpet, Tile
Fireplaces Type None
Fireplace No
Appliance Convection Oven, Dishwasher, Disposal, Gas Oven, Gas Range, Gas Water Heater, Ice Maker, Microwave, Refrigerator, Self Cleaning Oven, Water Softener, Vented Exhaust Fan, Water To Refrigerator, Water Purifier, Dryer, Washer
Laundry Washer Hookup, Gas Dryer Hookup, Inside, Laundry Room
Exterior
Exterior Feature Rain Gutters
Garage Controlled Entrance, Concrete, Driveway, Garage Faces Front, Garage, Garage Door Opener
Garage Spaces 2.0
Garage Description 2.0
Fence Good Condition, Wood, Wrought Iron
Pool Community, Fenced, Heated, In Ground, Association
Community Features Golf, Preserve/Public Land, Storm Drain(s), Street Lights, Suburban, Gated, Pool
Utilities Available Cable Available, Cable Connected, Electricity Available, Electricity Connected, Natural Gas Available, Natural Gas Connected, Phone Available, Phone Connected, Sewer Available, Sewer Connected, Underground Utilities, Water Available, Water Connected
Amenities Available Pool
View Y/N Yes
View Golf Course, Hills, Mountain(s), Neighborhood, Panoramic, Trees/Woods
Roof Type Tile
Accessibility Safe Emergency Egress from Home, Grab Bars, Accessible Doors
Porch Deck, Front Porch, Open, Patio
Attached Garage Yes
Total Parking Spaces 2
Private Pool No
Building
Lot Description 0-1 Unit/Acre, Back Yard, Drip Irrigation/Bubblers, Sloped Down, Front Yard, Gentle Sloping, Sprinklers In Rear, Sprinklers In Front, Lawn, Landscaped, Steep Slope, Sprinklers Timer, Sprinkler System
Faces North
Story 3
Entry Level Multi/Split
Foundation Slab
Sewer Public Sewer
Water Public
Architectural Style Mediterranean
Level or Stories Multi/Split
New Construction No
Construction Status Turnkey
Schools
School District Atascadero Unified
Others
HOA Name CHALK MOUNTAIN
Senior Community No
Tax ID 030400051
Security Features Carbon Monoxide Detector(s),Fire Detection System,Gated Community,Smoke Detector(s)
Acceptable Financing Cash, Conventional, 1031 Exchange, FHA, Government Loan, VA Loan
Listing Terms Cash, Conventional, 1031 Exchange, FHA, Government Loan, VA Loan
Financing Conventional
Special Listing Condition Standard
Read Less Info
Want to know what your home might be worth? Contact us for a FREE valuation!

Our team is ready to help you sell your home for the highest possible price ASAP

Bought with Brooke Clevenger • Re/Max Visalia

GET MORE INFORMATION
Custom Quick Search Tools To Explore Nearby Zip Codes, Cities & Neighborhoods In Your Preferred Destinations
- Home For Sale in Los Angeles County HOT
- Home For Sale in San Diego County HOT
- Home For Sale in San Bernardino County HOT
- Home For Sale in Orange County HOT
- Home For Sale in Riverside County HOT
- Homes For Sale in Los Angeles, CA HOT
- Homes For Sale in Beverly Hills, CA
- Homes For Sale in West Hollywood, CA HOT
- Homes For Sale in Culver City, CA
- Homes For Sale in San Fernando, CA
- Homes For Sale in Burbank, CA
- Homes For Sale in Pasadena, CA
- Homes For Sale in San Diego, CA HOT
- Homes For Sale in Oceanside, CA HOT
- Homes For Sale in Newport Beach, CA
- Homes For Sale in Costa Mesa, CA HOT
- Homes For Sale in Huntington Beach, CA
- Homes For Sale in Anaheim, CA
- Homes For Sale in Riverside, CA HOT
- Homes For Sale in Temecula, CA HOT
- Homes For Sale in Murrieta, CA HOT
- Homes For Sale in Menifee, CA
- Homes For Sale in Moreno Valley, CA
- Homes For Sale in Hemet, CA
- Homes For Sale in San Jacinto, CA
- Homes For Sale in San Bernardino, CA HOT
- Homes For Sale in Big Bear City, CA
- Homes For Sale in Orange, CA HOT
- Homes For Sale in Palm Springs, CA HOT
- Homes For Sale in La Quinta, CA






