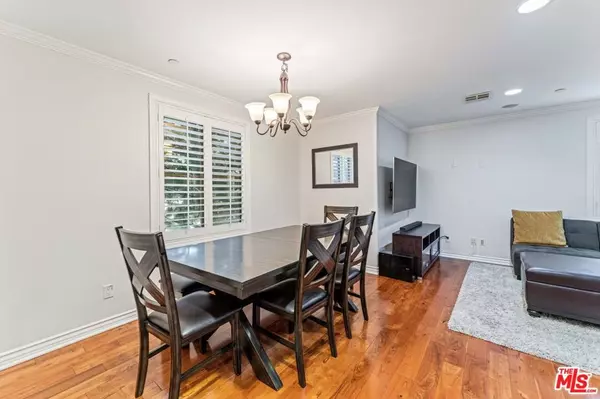$550,000
$520,000
5.8%For more information regarding the value of a property, please contact us for a free consultation.
2 Beds
3 Baths
1,230 SqFt
SOLD DATE : 01/14/2022
Key Details
Sold Price $550,000
Property Type Townhouse
Sub Type Townhouse
Listing Status Sold
Purchase Type For Sale
Square Footage 1,230 sqft
Price per Sqft $447
MLS Listing ID 21112045
Sold Date 01/14/22
Bedrooms 2
Full Baths 2
Half Baths 1
Condo Fees $298
Construction Status Updated/Remodeled
HOA Fees $298/mo
HOA Y/N Yes
Year Built 2009
Lot Size 0.783 Acres
Property Description
Beautifully upgraded townhome with 2 bedrooms, 2.5 baths & 1,230-sqft in Harbor City! This private end unit features panoramic lake views, an open floorplan, high ceilings, crown molding, new central A/C, central vacuum system, newly added tankless water heater, keyless front door, emergency sprinkler system & fresh interior paint throughout. The living room offers a spacious floorplan with a separate dining area, gorgeous hardwood floors, recessed lighting, surround sound speaker system, and tons of windows that provide natural light & views of Ken Malloy Park, Harbor Golf Course, San Gabriel Mountains, Los Angeles Basin, & Long Beach. The kitchen overlooks the living area, creating the perfect setup for entertaining & includes travertine tile floors, granite countertops, newer tile backsplash, soft-closing cabinets & stainless-steel appliances. Both bedrooms are located on the third floor & include new plush carpet flooring, mirrored closets & private bathrooms. The exceptionally spacious primary bedroom offers a large walk-in closet plus a mirrored closet & an en-suite featuring a shower-tub, his-and-her separate sinks & floor-to-ceiling travertine tiled walls. The second bath features a single vanity & a walk-in shower with travertine tile. Other features include newly added wood plantation shutter, and shelving plus an EV outlet for electric car charging in the two-car garage. Centrally located near freeways, shopping centers, restaurants, excellent schools, Kaiser Hospital, Harbor City College, Beach Cities, Los Angeles, and Orange County. Don't miss this amazing opportunity!
Location
State CA
County Los Angeles
Area 195 - West Wilmington
Zoning LAC2
Interior
Interior Features Crown Molding, Separate/Formal Dining Room, Open Floorplan, Recessed Lighting, Storage, Multiple Primary Suites, Walk-In Closet(s)
Heating Central
Cooling Central Air
Flooring Carpet, Wood
Fireplaces Type None
Fireplace No
Appliance Built-In, Dishwasher, Gas Oven, Microwave, Oven
Laundry Inside
Exterior
Garage Garage, Guest
Pool None
Amenities Available Trash
View Y/N Yes
View Golf Course, Lake, Mountain(s)
Attached Garage Yes
Total Parking Spaces 2
Private Pool No
Building
Architectural Style Contemporary
New Construction No
Construction Status Updated/Remodeled
Others
Senior Community No
Tax ID 7412014010
Acceptable Financing Cash, Conventional
Listing Terms Cash, Conventional
Special Listing Condition Standard
Read Less Info
Want to know what your home might be worth? Contact us for a FREE valuation!

Our team is ready to help you sell your home for the highest possible price ASAP

Bought with Macy Lucarelli • JohnHart Corp.

GET MORE INFORMATION
Custom Quick Search Tools To Explore Nearby Zip Codes, Cities & Neighborhoods In Your Preferred Destinations
- Home For Sale in Los Angeles County HOT
- Home For Sale in San Diego County HOT
- Home For Sale in San Bernardino County HOT
- Home For Sale in Orange County HOT
- Home For Sale in Riverside County HOT
- Homes For Sale in Los Angeles, CA HOT
- Homes For Sale in Beverly Hills, CA
- Homes For Sale in West Hollywood, CA HOT
- Homes For Sale in Culver City, CA
- Homes For Sale in San Fernando, CA
- Homes For Sale in Burbank, CA
- Homes For Sale in Pasadena, CA
- Homes For Sale in San Diego, CA HOT
- Homes For Sale in Oceanside, CA HOT
- Homes For Sale in Newport Beach, CA
- Homes For Sale in Costa Mesa, CA HOT
- Homes For Sale in Huntington Beach, CA
- Homes For Sale in Anaheim, CA
- Homes For Sale in Riverside, CA HOT
- Homes For Sale in Temecula, CA HOT
- Homes For Sale in Murrieta, CA HOT
- Homes For Sale in Menifee, CA
- Homes For Sale in Moreno Valley, CA
- Homes For Sale in Hemet, CA
- Homes For Sale in San Jacinto, CA
- Homes For Sale in San Bernardino, CA HOT
- Homes For Sale in Big Bear City, CA
- Homes For Sale in Orange, CA HOT
- Homes For Sale in Palm Springs, CA HOT
- Homes For Sale in La Quinta, CA






