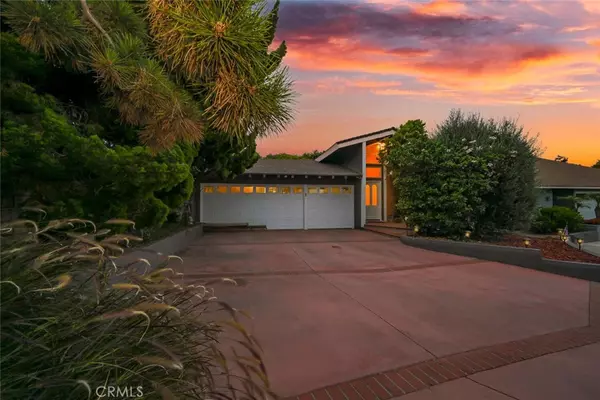$1,365,000
$1,399,000
2.4%For more information regarding the value of a property, please contact us for a free consultation.
4 Beds
2 Baths
1,942 SqFt
SOLD DATE : 11/09/2021
Key Details
Sold Price $1,365,000
Property Type Single Family Home
Sub Type Single Family Residence
Listing Status Sold
Purchase Type For Sale
Square Footage 1,942 sqft
Price per Sqft $702
Subdivision Oceanwood (Ocnw)
MLS Listing ID PW21212376
Sold Date 11/09/21
Bedrooms 4
Full Baths 2
Construction Status Updated/Remodeled,Turnkey
HOA Y/N No
Year Built 1968
Lot Size 5,998 Sqft
Lot Dimensions Estimated
Property Description
The best that south HB has to offer. The owner "took it down to the studs" and recreated this beauty to be the perfect home. Too much to list but let's start with new flooring, drywall, raised ceilings, and each bedroom has its own custom Elfa closet system and glass sliding-glass door. The living room features a home theater including automatic shades. The new updated kitchen, including double oven and butler's pantry, wine rack, farmers sink, and slide-out drawers were created with the open concept to the family room and custom La Cantina sliding doors bring the backyard entertainment area together- spa included. Luxurious bathrooms include dual sinks and a sunken Jaccuzi tub. Numerous skylights bring in the sunshine, but a newer HVAC integrated system keep things cool. Of course to do it right, new electrical and plumbing and anything else you can think of. A 3 car garage with one space cleverly organized for the utility of the home. It is like a newly-built home. Situated at the end of a quiet cul-de-sac we also have the best schools in HB. For a Matterport view, just copy/paste to your browser https://my.matterport.com/show/?m=K4TX1gt3JhY&mls=1
Location
State CA
County Orange
Area 14 - South Huntington Beach
Rooms
Other Rooms Shed(s)
Main Level Bedrooms 4
Interior
Interior Features Built-in Features, Brick Walls, Cathedral Ceiling(s), High Ceilings, Open Floorplan, Pantry, All Bedrooms Down, Bedroom on Main Level, Main Level Master, Walk-In Closet(s)
Heating Forced Air
Cooling Central Air
Flooring Tile
Fireplaces Type Family Room
Fireplace Yes
Appliance 6 Burner Stove, Built-In Range, Double Oven, Dishwasher, Disposal, Gas Oven, Gas Range, Gas Water Heater, Microwave, Refrigerator, Water Heater
Laundry In Garage
Exterior
Garage Concrete, Door-Multi, Driveway, Driveway Up Slope From Street, Garage Faces Front, Garage, Garage Door Opener, Oversized, RV Potential, One Space
Garage Spaces 3.0
Garage Description 3.0
Fence Block, Good Condition
Pool None
Community Features Biking, Curbs, Dog Park, Fishing, Golf, Gutter(s), Storm Drain(s), Street Lights, Suburban, Sidewalks
Utilities Available Cable Available, Electricity Available, Natural Gas Available, Phone Available, Sewer Available, Sewer Connected, Water Available, Water Connected
View Y/N Yes
View City Lights, Neighborhood
Roof Type Shingle
Accessibility None
Porch Front Porch, Patio
Attached Garage Yes
Total Parking Spaces 6
Private Pool No
Building
Lot Description Back Yard, Cul-De-Sac, Gentle Sloping, Sprinkler System, Yard, Zero Lot Line
Faces East
Story One
Entry Level One
Foundation Slab
Sewer Public Sewer
Water Public
Architectural Style Contemporary
Level or Stories One
Additional Building Shed(s)
New Construction No
Construction Status Updated/Remodeled,Turnkey
Schools
Elementary Schools Moffett
Middle Schools Sowers
High Schools Edison
School District Huntington Beach Union High
Others
Senior Community No
Tax ID 15114223
Security Features Carbon Monoxide Detector(s),Key Card Entry,Smoke Detector(s)
Acceptable Financing Submit
Listing Terms Submit
Financing Cash
Special Listing Condition Standard
Read Less Info
Want to know what your home might be worth? Contact us for a FREE valuation!

Our team is ready to help you sell your home for the highest possible price ASAP

Bought with Shannon Quintana • Coldwell Banker-Campbell Rltrs

GET MORE INFORMATION
Custom Quick Search Tools To Explore Nearby Zip Codes, Cities & Neighborhoods In Your Preferred Destinations
- Home For Sale in Los Angeles County HOT
- Home For Sale in San Diego County HOT
- Home For Sale in San Bernardino County HOT
- Home For Sale in Orange County HOT
- Home For Sale in Riverside County HOT
- Homes For Sale in Los Angeles, CA HOT
- Homes For Sale in Beverly Hills, CA
- Homes For Sale in West Hollywood, CA HOT
- Homes For Sale in Culver City, CA
- Homes For Sale in San Fernando, CA
- Homes For Sale in Burbank, CA
- Homes For Sale in Pasadena, CA
- Homes For Sale in San Diego, CA HOT
- Homes For Sale in Oceanside, CA HOT
- Homes For Sale in Newport Beach, CA
- Homes For Sale in Costa Mesa, CA HOT
- Homes For Sale in Huntington Beach, CA
- Homes For Sale in Anaheim, CA
- Homes For Sale in Riverside, CA HOT
- Homes For Sale in Temecula, CA HOT
- Homes For Sale in Murrieta, CA HOT
- Homes For Sale in Menifee, CA
- Homes For Sale in Moreno Valley, CA
- Homes For Sale in Hemet, CA
- Homes For Sale in San Jacinto, CA
- Homes For Sale in San Bernardino, CA HOT
- Homes For Sale in Big Bear City, CA
- Homes For Sale in Orange, CA HOT
- Homes For Sale in Palm Springs, CA HOT
- Homes For Sale in La Quinta, CA






