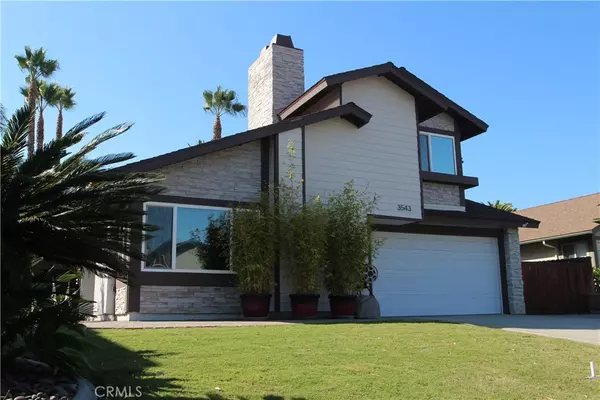$855,000
$820,000
4.3%For more information regarding the value of a property, please contact us for a free consultation.
3 Beds
3 Baths
1,884 SqFt
SOLD DATE : 09/21/2021
Key Details
Sold Price $855,000
Property Type Single Family Home
Sub Type SingleFamilyResidence
Listing Status Sold
Purchase Type For Sale
Square Footage 1,884 sqft
Price per Sqft $453
MLS Listing ID SW21174005
Sold Date 09/21/21
Bedrooms 3
Full Baths 2
Half Baths 1
Construction Status Turnkey
HOA Y/N No
Year Built 1982
Lot Size 8,651 Sqft
Property Description
Gorgeous, beautifully landscaped, move-in ready home in one of the most desirable neighborhoods in Oceanside. Close to shopping, beaches, schools, and easy freeway access. No HOA, no Mello-Roos, this home features 3 bedrooms, 2 and ½ baths. Fully tiled downstairs, upstairs is beautiful bamboo wood flooring. Built in bbq on large patio, with both propane and charcoal grills. Solar water heater, central air conditioning, twin-pane windows, sprinkler systems both front and back yards. Gas fireplaces in living room and in master bedroom. Two-car garage with epoxy floor has workbench and plenty of installed cabinetry.
Location
State CA
County San Diego
Area 92056 - Oceanside
Zoning R1
Rooms
Other Rooms Sheds
Interior
Interior Features CeilingFans, CrownMolding, CathedralCeilings, HighCeilings, SolidSurfaceCounters, AllBedroomsUp, Attic, WalkInClosets
Heating Central, ForcedAir, Fireplaces, NaturalGas
Cooling CentralAir
Flooring Bamboo, Tile
Fireplaces Type Gas, LivingRoom, MasterBedroom
Fireplace Yes
Appliance Barbecue, Dishwasher, ENERGYSTARQualifiedAppliances, ElectricOven, ElectricRange, Disposal, GasWaterHeater, Microwave, Refrigerator, RangeHood, SolarHotWater, SelfCleaningOven, VentedExhaustFan, WaterHeater, Washer
Laundry WasherHookup, ElectricDryerHookup, GasDryerHookup, LaundryRoom, Stacked
Exterior
Exterior Feature Barbecue, RainGutters
Garage DoorMulti, GarageFacesFront, Garage, GarageDoorOpener
Garage Spaces 2.0
Garage Description 2.0
Pool None
Community Features Foothills, Hiking, Lake, Park
Utilities Available CableAvailable, CableConnected, ElectricityConnected, NaturalGasConnected, PhoneConnected, SewerConnected, UndergroundUtilities, WaterConnected
View Y/N Yes
View Neighborhood
Roof Type Composition
Porch Concrete, FrontPorch, Open, Patio
Attached Garage Yes
Total Parking Spaces 2
Private Pool No
Building
Lot Description BackYard, CulDeSac, DripIrrigationBubblers, FrontYard, SprinklersInRear, SprinklersInFront, Lawn, Landscaped, Paved, SprinklersTimer, SprinklerSystem, StreetLevel
Story 2
Entry Level Two
Foundation Slab
Sewer PublicSewer
Water Public
Architectural Style Contemporary
Level or Stories Two
Additional Building Sheds
New Construction No
Construction Status Turnkey
Schools
School District Vista Unified
Others
Senior Community No
Tax ID 1693211300
Security Features CarbonMonoxideDetectors,SmokeDetectors
Acceptable Financing CashtoNewLoan
Listing Terms CashtoNewLoan
Financing Conventional
Special Listing Condition Standard
Read Less Info
Want to know what your home might be worth? Contact us for a FREE valuation!

Our team is ready to help you sell your home for the highest possible price ASAP

Bought with LISA SPARKS WATSON • BERKSHIRE HATH HM SVCS CA PROP

GET MORE INFORMATION
Custom Quick Search Tools To Explore Nearby Zip Codes, Cities & Neighborhoods In Your Preferred Destinations
- Home For Sale in Los Angeles County HOT
- Home For Sale in San Diego County HOT
- Home For Sale in San Bernardino County HOT
- Home For Sale in Orange County HOT
- Home For Sale in Riverside County HOT
- Homes For Sale in Los Angeles, CA HOT
- Homes For Sale in Beverly Hills, CA
- Homes For Sale in West Hollywood, CA HOT
- Homes For Sale in Culver City, CA
- Homes For Sale in San Fernando, CA
- Homes For Sale in Burbank, CA
- Homes For Sale in Pasadena, CA
- Homes For Sale in San Diego, CA HOT
- Homes For Sale in Oceanside, CA HOT
- Homes For Sale in Newport Beach, CA
- Homes For Sale in Costa Mesa, CA HOT
- Homes For Sale in Huntington Beach, CA
- Homes For Sale in Anaheim, CA
- Homes For Sale in Riverside, CA HOT
- Homes For Sale in Temecula, CA HOT
- Homes For Sale in Murrieta, CA HOT
- Homes For Sale in Menifee, CA
- Homes For Sale in Moreno Valley, CA
- Homes For Sale in Hemet, CA
- Homes For Sale in San Jacinto, CA
- Homes For Sale in San Bernardino, CA HOT
- Homes For Sale in Big Bear City, CA
- Homes For Sale in Orange, CA HOT
- Homes For Sale in Palm Springs, CA HOT
- Homes For Sale in La Quinta, CA






