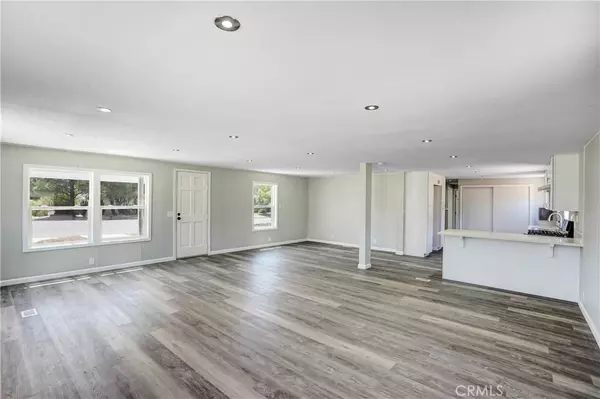$385,000
$345,000
11.6%For more information regarding the value of a property, please contact us for a free consultation.
3 Beds
2 Baths
1,344 SqFt
SOLD DATE : 07/29/2021
Key Details
Sold Price $385,000
Property Type Manufactured Home
Sub Type Manufactured On Land
Listing Status Sold
Purchase Type For Sale
Square Footage 1,344 sqft
Price per Sqft $286
MLS Listing ID SW21105777
Sold Date 07/29/21
Bedrooms 3
Full Baths 2
Condo Fees $68
Construction Status Updated/Remodeled
HOA Fees $68/mo
HOA Y/N Yes
Year Built 1979
Lot Size 7,405 Sqft
Property Description
Come and see this absolutely gorgeous home with a separate 2 car garage and large private back yard. This home has been lovingly remodeled throughout, with designer guidance and excellent taste. The ranch appeal from the street is irresistible with its modern grey coloring and peppy contrasting black shutters and black front door. The welcoming front porch draws you in to a huge great room opening to a modern kitchen with new cabinets, stainless appliances, quartz counters and a spacious breakfast bar. Throughout the home the grey wood effect laminate flooring and recessed LED lights enhance the modern feel. The bedrooms are spacious with half wall paneling and both bathrooms often modern upgrades to all fixtures and fittings. This home is move in ready in the inviting community known as The Farm. The Farm offers 600 Acres of common area, 38 Acres of Citrus Groves, an Amphitheater, 3 Pools, 2 Spas, a Pond (Catch & Release), a Baseball/Soccer Field, a Basketball Court and Tennis Court, 2 RV Storage Areas, Hiking Trails, a Picnic Area and 2 Tot Lots.
Location
State CA
County Riverside
Area Srcar - Southwest Riverside County
Zoning R-T
Rooms
Main Level Bedrooms 3
Interior
Interior Features Open Floorplan, All Bedrooms Down, Bedroom on Main Level, Main Level Master
Heating Central
Cooling Central Air
Flooring Laminate
Fireplaces Type None
Fireplace No
Appliance Dishwasher, Disposal, Gas Range, Water Heater
Laundry In Kitchen
Exterior
Garage Garage Faces Front, Garage, RV Potential
Garage Spaces 2.0
Garage Description 2.0
Fence Block, Wood
Pool Association
Community Features Dog Park, Suburban
Utilities Available Electricity Connected, Natural Gas Connected, Sewer Connected, Water Connected
Amenities Available Picnic Area, Playground, Pool, RV Parking, Spa/Hot Tub, Tennis Court(s)
View Y/N Yes
View Mountain(s), Neighborhood
Roof Type Composition
Porch Front Porch
Attached Garage Yes
Total Parking Spaces 2
Private Pool No
Building
Lot Description 6-10 Units/Acre
Story 1
Entry Level One
Sewer Public Sewer
Water Public
Architectural Style Ranch
Level or Stories One
New Construction No
Construction Status Updated/Remodeled
Schools
School District Lake Elsinore Unified
Others
HOA Name The Farm Management
Senior Community No
Tax ID 362211023
Acceptable Financing Cash, Cash to New Loan, Conventional, Cal Vet Loan, VA Loan
Listing Terms Cash, Cash to New Loan, Conventional, Cal Vet Loan, VA Loan
Financing FHA
Special Listing Condition Standard
Read Less Info
Want to know what your home might be worth? Contact us for a FREE valuation!

Our team is ready to help you sell your home for the highest possible price ASAP

Bought with Frank Widle • Wine Country Realty

GET MORE INFORMATION
Custom Quick Search Tools To Explore Nearby Zip Codes, Cities & Neighborhoods In Your Preferred Destinations
- Home For Sale in Los Angeles County HOT
- Home For Sale in San Diego County HOT
- Home For Sale in San Bernardino County HOT
- Home For Sale in Orange County HOT
- Home For Sale in Riverside County HOT
- Homes For Sale in Los Angeles, CA HOT
- Homes For Sale in Beverly Hills, CA
- Homes For Sale in West Hollywood, CA HOT
- Homes For Sale in Culver City, CA
- Homes For Sale in San Fernando, CA
- Homes For Sale in Burbank, CA
- Homes For Sale in Pasadena, CA
- Homes For Sale in San Diego, CA HOT
- Homes For Sale in Oceanside, CA HOT
- Homes For Sale in Newport Beach, CA
- Homes For Sale in Costa Mesa, CA HOT
- Homes For Sale in Huntington Beach, CA
- Homes For Sale in Anaheim, CA
- Homes For Sale in Riverside, CA HOT
- Homes For Sale in Temecula, CA HOT
- Homes For Sale in Murrieta, CA HOT
- Homes For Sale in Menifee, CA
- Homes For Sale in Moreno Valley, CA
- Homes For Sale in Hemet, CA
- Homes For Sale in San Jacinto, CA
- Homes For Sale in San Bernardino, CA HOT
- Homes For Sale in Big Bear City, CA
- Homes For Sale in Orange, CA HOT
- Homes For Sale in Palm Springs, CA HOT
- Homes For Sale in La Quinta, CA






