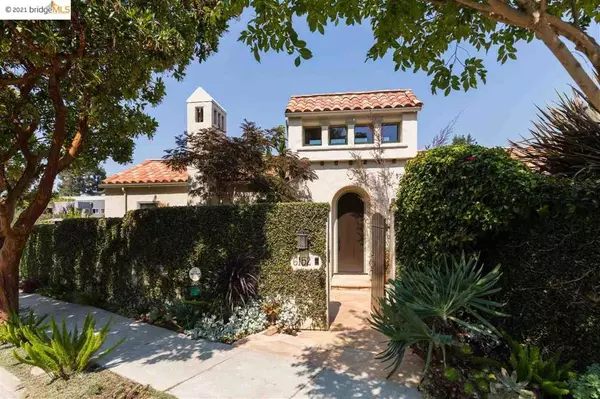$2,800,000
$2,195,000
27.6%For more information regarding the value of a property, please contact us for a free consultation.
4 Beds
4 Baths
3,367 SqFt
SOLD DATE : 06/23/2021
Key Details
Sold Price $2,800,000
Property Type Single Family Home
Sub Type Single Family Residence
Listing Status Sold
Purchase Type For Sale
Square Footage 3,367 sqft
Price per Sqft $831
Subdivision Upper Rockridge
MLS Listing ID 40953139
Sold Date 06/23/21
Bedrooms 4
Full Baths 3
Half Baths 1
HOA Y/N No
Year Built 1997
Lot Size 4,791 Sqft
Property Description
Located about half mile above Broadway, 4 bedroom, 3.5 bath Robert Mueller Mediterranean. Enter the front gate to a private courtyard, lush landscaping and attention to detail. The level-in entry with tile foyer and hallways, high ceilings, warm wood accents and picturesque views of the hills beyond set the stage. Gracious and inviting, the formal living room features wood-burning fireplace, hardwood floors, beamed ceilings and two sets of French doors leading to a peaceful and private patio with beautiful views of the Berkeley and Oakland Hills - perfect for indoor/outdoor entertaining. The formal dining flows to the chefs kitchen with island seating area open to an adjacent cozy family room. Two ample bedrooms, 1.5 baths and two car garage complete this level. Upstairs, the huge primary suite is a sanctuary all its own with private balcony, walk-in closet and spa bath. Downstairs, a bonus room, library shelves, luxurious guest suite and storage rooms complete this luxurious home.
Location
State CA
County Alameda
Interior
Interior Features Utility Room
Heating Forced Air, Natural Gas
Flooring Carpet, Tile, Wood
Fireplaces Type Living Room, Wood Burning
Fireplace Yes
Appliance Gas Water Heater, Dryer, Washer
Exterior
Garage Garage, Garage Door Opener
Garage Spaces 2.0
Garage Description 2.0
Pool None
View Y/N Yes
View Bay, Hills
Roof Type Tile
Attached Garage Yes
Total Parking Spaces 2
Private Pool No
Building
Lot Description Corner Lot, Front Yard, Garden, Sprinklers In Rear, Sprinklers In Front, Sprinklers Timer, Sprinklers On Side, Yard
Story Three Or More
Entry Level Three Or More
Foundation Pillar/Post/Pier
Sewer Public Sewer
Architectural Style Mediterranean
Level or Stories Three Or More
Others
Acceptable Financing Cash, Conventional
Listing Terms Cash, Conventional
Read Less Info
Want to know what your home might be worth? Contact us for a FREE valuation!

Our team is ready to help you sell your home for the highest possible price ASAP

Bought with Regina Jacobs • The GRUBB Company

GET MORE INFORMATION
Custom Quick Search Tools To Explore Nearby Zip Codes, Cities & Neighborhoods In Your Preferred Destinations
- Home For Sale in Los Angeles County HOT
- Home For Sale in San Diego County HOT
- Home For Sale in San Bernardino County HOT
- Home For Sale in Orange County HOT
- Home For Sale in Riverside County HOT
- Homes For Sale in Los Angeles, CA HOT
- Homes For Sale in Beverly Hills, CA
- Homes For Sale in West Hollywood, CA HOT
- Homes For Sale in Culver City, CA
- Homes For Sale in San Fernando, CA
- Homes For Sale in Burbank, CA
- Homes For Sale in Pasadena, CA
- Homes For Sale in San Diego, CA HOT
- Homes For Sale in Oceanside, CA HOT
- Homes For Sale in Newport Beach, CA
- Homes For Sale in Costa Mesa, CA HOT
- Homes For Sale in Huntington Beach, CA
- Homes For Sale in Anaheim, CA
- Homes For Sale in Riverside, CA HOT
- Homes For Sale in Temecula, CA HOT
- Homes For Sale in Murrieta, CA HOT
- Homes For Sale in Menifee, CA
- Homes For Sale in Moreno Valley, CA
- Homes For Sale in Hemet, CA
- Homes For Sale in San Jacinto, CA
- Homes For Sale in San Bernardino, CA HOT
- Homes For Sale in Big Bear City, CA
- Homes For Sale in Orange, CA HOT
- Homes For Sale in Palm Springs, CA HOT
- Homes For Sale in La Quinta, CA





