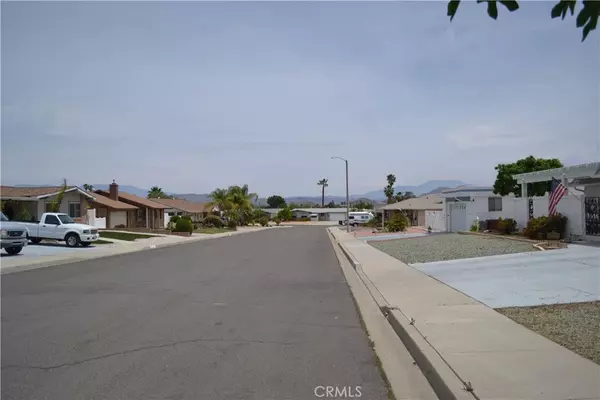$320,000
$299,900
6.7%For more information regarding the value of a property, please contact us for a free consultation.
2 Beds
1 Bath
1,650 SqFt
SOLD DATE : 06/10/2021
Key Details
Sold Price $320,000
Property Type Single Family Home
Sub Type Single Family Residence
Listing Status Sold
Purchase Type For Sale
Square Footage 1,650 sqft
Price per Sqft $193
MLS Listing ID OC21092688
Sold Date 06/10/21
Bedrooms 2
Full Baths 1
Condo Fees $350
HOA Fees $29/ann
HOA Y/N Yes
Year Built 1967
Lot Size 8,712 Sqft
Property Sub-Type Single Family Residence
Property Description
Welcome home to this single story home in 55+ community. Remodeled kitchen with stainless sink, new cooktop, granite counters. Master bedroom is huge with a retreat area that opens to the back yard. Spacious family room addition off the dining area. Perfect for entertaining. Back yard is quiet and requires minimal maintenance. Two bedrooms and two baths. Very open floorplan. Very quiet and friendly neighborhood. Ammenities galore. Olympic size pool and a recreational pool, billiards, golf, exercise room, meeting rooms. You will love living here! Many local hiking trails for all levels. Dog friendly community. Solar is paid off.
Location
State CA
County Riverside
Area Srcar - Southwest Riverside County
Zoning R-1
Rooms
Main Level Bedrooms 2
Interior
Interior Features Ceiling Fan(s), Pantry, All Bedrooms Down, Dressing Area
Heating Central
Cooling Central Air
Flooring Laminate
Fireplaces Type None
Fireplace No
Appliance Dishwasher, Electric Oven, Electric Range
Laundry Inside
Exterior
Garage Spaces 2.0
Garage Description 2.0
Pool Community, Filtered, Heated, Lap, Association
Community Features Biking, Curbs, Dog Park, Golf, Hiking, Street Lights, Sidewalks, Pool
Amenities Available Bocce Court, Billiard Room, Clubhouse, Fitness Center, Golf Course, Game Room, Meeting Room, Pool, Recreation Room, Spa/Hot Tub, Trail(s)
View Y/N Yes
View Hills
Attached Garage Yes
Total Parking Spaces 2
Private Pool No
Building
Lot Description Back Yard, Close to Clubhouse, Front Yard, Landscaped, Level, Street Level, Yard
Story 1
Entry Level One
Sewer Public Sewer
Water Public
Level or Stories One
New Construction No
Schools
High Schools Perris
School District Perris Union High
Others
HOA Name SSCA
Senior Community Yes
Tax ID 339072009
Acceptable Financing Cash, Cash to New Loan, Conventional, Contract
Listing Terms Cash, Cash to New Loan, Conventional, Contract
Financing Conventional
Special Listing Condition Standard
Read Less Info
Want to know what your home might be worth? Contact us for a FREE valuation!

Our team is ready to help you sell your home for the highest possible price ASAP

Bought with Andrew Warburton • KW Temecula
GET MORE INFORMATION
Custom Quick Search Tools To Explore Nearby Zip Codes, Cities & Neighborhoods In Your Preferred Destinations
- Home For Sale in Los Angeles County HOT
- Home For Sale in San Diego County HOT
- Home For Sale in San Bernardino County HOT
- Home For Sale in Orange County HOT
- Home For Sale in Riverside County HOT
- Homes For Sale in Los Angeles, CA HOT
- Homes For Sale in Beverly Hills, CA
- Homes For Sale in West Hollywood, CA HOT
- Homes For Sale in Culver City, CA
- Homes For Sale in San Fernando, CA
- Homes For Sale in Burbank, CA
- Homes For Sale in Pasadena, CA
- Homes For Sale in San Diego, CA HOT
- Homes For Sale in Oceanside, CA HOT
- Homes For Sale in Newport Beach, CA
- Homes For Sale in Costa Mesa, CA HOT
- Homes For Sale in Huntington Beach, CA
- Homes For Sale in Anaheim, CA
- Homes For Sale in Riverside, CA HOT
- Homes For Sale in Temecula, CA HOT
- Homes For Sale in Murrieta, CA HOT
- Homes For Sale in Menifee, CA
- Homes For Sale in Moreno Valley, CA
- Homes For Sale in Hemet, CA
- Homes For Sale in San Jacinto, CA
- Homes For Sale in San Bernardino, CA HOT
- Homes For Sale in Big Bear City, CA
- Homes For Sale in Orange, CA HOT
- Homes For Sale in Palm Springs, CA HOT
- Homes For Sale in La Quinta, CA






