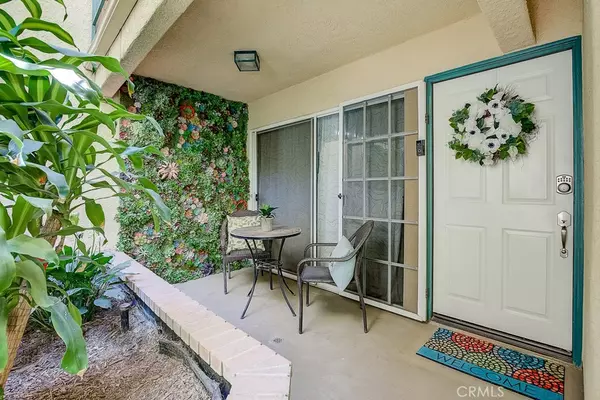$377,000
$359,000
5.0%For more information regarding the value of a property, please contact us for a free consultation.
2 Beds
2 Baths
849 SqFt
SOLD DATE : 09/02/2020
Key Details
Sold Price $377,000
Property Type Condo
Sub Type Condominium
Listing Status Sold
Purchase Type For Sale
Square Footage 849 sqft
Price per Sqft $444
Subdivision Eastside (Es)
MLS Listing ID PW20139353
Sold Date 09/02/20
Bedrooms 2
Full Baths 2
Condo Fees $264
HOA Fees $264/mo
HOA Y/N Yes
Year Built 1990
Lot Size 0.564 Acres
Property Description
A fully renovated two-bedroom charmer in the Eastside area, this condo is truly turnkey! With beautiful laminate wood floors, central AC, and crown molding throughout, the contemporary colors and custom touches such as the lovely faux fireplace transform this unit into a real home. The kitchen is fresh and bright with painted cabinets, stainless steel appliances, and best of all: washer dryer hookups. The main bedroom has plenty of light and features a walk-in closet and an ensuite, fully updated, bathroom featuring a framed mirror, and tile finishes. The second bedroom is also roomy, features the same soft carpet as the master, and has a long closet. The second bathroom is off the hall and has also been freshly renovated making this a perfect guest room, or ideal for a roommate situation. The complex is conveniently located near shopping, dining, and close to the 405, 605 and 22 freeways. This unit includes two assigned parking spaces in a secure, underground garage and the building amenities comprise a gym, sauna, meeting room, and well-maintained grounds.
Location
State CA
County Los Angeles
Area 3 - Eastside, Circle Area
Zoning LBR4N
Rooms
Main Level Bedrooms 2
Interior
Interior Features Crown Molding, Elevator, Multiple Staircases, Open Floorplan, Trash Chute, Tile Counters
Heating Central
Cooling Central Air, Electric
Flooring Carpet, Laminate, Tile
Fireplaces Type Decorative, Living Room
Equipment Intercom
Fireplace Yes
Appliance Freezer, Disposal, Gas Oven, Gas Range, Gas Water Heater, Ice Maker, Microwave, Refrigerator, Vented Exhaust Fan, Water To Refrigerator
Laundry Gas Dryer Hookup, Laundry Closet
Exterior
Garage Assigned, Underground, Garage
Garage Spaces 2.0
Garage Description 2.0
Fence Wrought Iron
Pool None
Community Features Curbs, Gutter(s)
Amenities Available Maintenance Grounds, Other, Trash, Water
View Y/N Yes
View Courtyard
Roof Type Spanish Tile
Attached Garage No
Total Parking Spaces 2
Private Pool No
Building
Story One
Entry Level One
Sewer Public Sewer
Water Public
Level or Stories One
New Construction No
Schools
School District Long Beach Unified
Others
HOA Name Casa del Obispo
Senior Community No
Tax ID 7259016039
Acceptable Financing Submit
Listing Terms Submit
Financing Conventional
Special Listing Condition Standard
Read Less Info
Want to know what your home might be worth? Contact us for a FREE valuation!

Our team is ready to help you sell your home for the highest possible price ASAP

Bought with Dale Jervis • Century 21 Jervis & Associates

GET MORE INFORMATION
Custom Quick Search Tools To Explore Nearby Zip Codes, Cities & Neighborhoods In Your Preferred Destinations
- Home For Sale in Los Angeles County HOT
- Home For Sale in San Diego County HOT
- Home For Sale in San Bernardino County HOT
- Home For Sale in Orange County HOT
- Home For Sale in Riverside County HOT
- Homes For Sale in Los Angeles, CA HOT
- Homes For Sale in Beverly Hills, CA
- Homes For Sale in West Hollywood, CA HOT
- Homes For Sale in Culver City, CA
- Homes For Sale in San Fernando, CA
- Homes For Sale in Burbank, CA
- Homes For Sale in Pasadena, CA
- Homes For Sale in San Diego, CA HOT
- Homes For Sale in Oceanside, CA HOT
- Homes For Sale in Newport Beach, CA
- Homes For Sale in Costa Mesa, CA HOT
- Homes For Sale in Huntington Beach, CA
- Homes For Sale in Anaheim, CA
- Homes For Sale in Riverside, CA HOT
- Homes For Sale in Temecula, CA HOT
- Homes For Sale in Murrieta, CA HOT
- Homes For Sale in Menifee, CA
- Homes For Sale in Moreno Valley, CA
- Homes For Sale in Hemet, CA
- Homes For Sale in San Jacinto, CA
- Homes For Sale in San Bernardino, CA HOT
- Homes For Sale in Big Bear City, CA
- Homes For Sale in Orange, CA HOT
- Homes For Sale in Palm Springs, CA HOT
- Homes For Sale in La Quinta, CA






