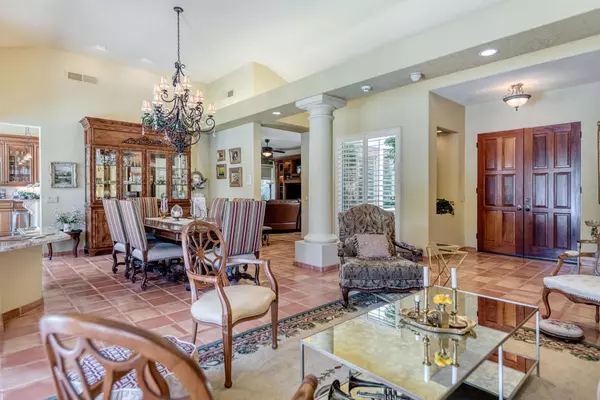$825,000
$889,000
7.2%For more information regarding the value of a property, please contact us for a free consultation.
4 Beds
4 Baths
2,796 SqFt
SOLD DATE : 07/06/2020
Key Details
Sold Price $825,000
Property Type Single Family Home
Sub Type Single Family Residence
Listing Status Sold
Purchase Type For Sale
Square Footage 2,796 sqft
Price per Sqft $295
Subdivision Monterra
MLS Listing ID 219043392DA
Sold Date 07/06/20
Bedrooms 4
Full Baths 3
Half Baths 1
Condo Fees $265
Construction Status Updated/Remodeled
HOA Fees $265/mo
HOA Y/N Yes
Year Built 1989
Lot Size 0.330 Acres
Property Description
Situated in the 24-hour guard gated community of Monterra, just minutes from Ironwood Country Club & beautiful El Paseo Dr. This fantastic property has been upgraded and is simply a work of art, with handcrafted built-ins throughout. 4BR/4BA with a detached 1BR/1BA casita! The large, saltwater pool has a beach entrance and sit-up areas to enjoy the rock waterfall and fireplace you will feel like your at your own private resort. The master suite features a cozy gas fireplace, large walk-in closet, and direct access to the sparkling pool/spa. One of the bedrooms is used as a beautiful professional office with built-ins included in sale of home. Memberships are available at Ironwood CC where you can drive your golf cart just across the street.
Location
State CA
County Riverside
Area 323 - South Palm Desert
Zoning R-1
Rooms
Other Rooms Guest House
Interior
Interior Features Wet Bar, Breakfast Area, Crown Molding, Cathedral Ceiling(s), Separate/Formal Dining Room, High Ceilings, Open Floorplan, Recessed Lighting, Dressing Area, Instant Hot Water, Primary Suite, Walk-In Closet(s)
Heating Central, Fireplace(s), Natural Gas
Cooling Central Air, Dual, Gas, Heat Pump
Flooring Concrete, Tile, Wood
Fireplaces Type Family Room, Gas, Gas Starter, Primary Bedroom, See Through
Equipment Intercom
Fireplace Yes
Appliance Dishwasher, Gas Cooktop, Gas Range, Gas Water Heater, Hot Water Circulator, Microwave, Refrigerator, Range Hood, Self Cleaning Oven, Water Softener, Water Purifier
Laundry Laundry Room
Exterior
Exterior Feature Barbecue
Garage Garage, Golf Cart Garage, Garage Door Opener, Oversized
Garage Spaces 2.0
Garage Description 2.0
Fence Block, Stucco Wall
Pool Electric Heat, In Ground, Pebble, Private, Salt Water, Waterfall
Community Features Gated, Park
Utilities Available Cable Available
Amenities Available Other
View Y/N Yes
View Peek-A-Boo
Roof Type Tile
Porch Concrete, Covered
Attached Garage Yes
Total Parking Spaces 2
Private Pool Yes
Building
Lot Description Drip Irrigation/Bubblers, Landscaped, Near Park, Sprinklers Timer, Sprinkler System
Story 1
Entry Level One
Foundation Slab
Architectural Style Mediterranean
Level or Stories One
Additional Building Guest House
New Construction No
Construction Status Updated/Remodeled
Schools
Elementary Schools George Washington
Middle Schools Palm Desert
High Schools Palm Desert
School District Desert Sands Unified
Others
Senior Community No
Tax ID 655020040
Security Features Gated Community,24 Hour Security
Acceptable Financing Cash to New Loan
Listing Terms Cash to New Loan
Financing Conventional
Special Listing Condition Standard
Read Less Info
Want to know what your home might be worth? Contact us for a FREE valuation!

Our team is ready to help you sell your home for the highest possible price ASAP

Bought with Jason Evans • Coldwell Banker Realty

GET MORE INFORMATION
Custom Quick Search Tools To Explore Nearby Zip Codes, Cities & Neighborhoods In Your Preferred Destinations
- Home For Sale in Los Angeles County HOT
- Home For Sale in San Diego County HOT
- Home For Sale in San Bernardino County HOT
- Home For Sale in Orange County HOT
- Home For Sale in Riverside County HOT
- Homes For Sale in Los Angeles, CA HOT
- Homes For Sale in Beverly Hills, CA
- Homes For Sale in West Hollywood, CA HOT
- Homes For Sale in Culver City, CA
- Homes For Sale in San Fernando, CA
- Homes For Sale in Burbank, CA
- Homes For Sale in Pasadena, CA
- Homes For Sale in San Diego, CA HOT
- Homes For Sale in Oceanside, CA HOT
- Homes For Sale in Newport Beach, CA
- Homes For Sale in Costa Mesa, CA HOT
- Homes For Sale in Huntington Beach, CA
- Homes For Sale in Anaheim, CA
- Homes For Sale in Riverside, CA HOT
- Homes For Sale in Temecula, CA HOT
- Homes For Sale in Murrieta, CA HOT
- Homes For Sale in Menifee, CA
- Homes For Sale in Moreno Valley, CA
- Homes For Sale in Hemet, CA
- Homes For Sale in San Jacinto, CA
- Homes For Sale in San Bernardino, CA HOT
- Homes For Sale in Big Bear City, CA
- Homes For Sale in Orange, CA HOT
- Homes For Sale in Palm Springs, CA HOT
- Homes For Sale in La Quinta, CA






