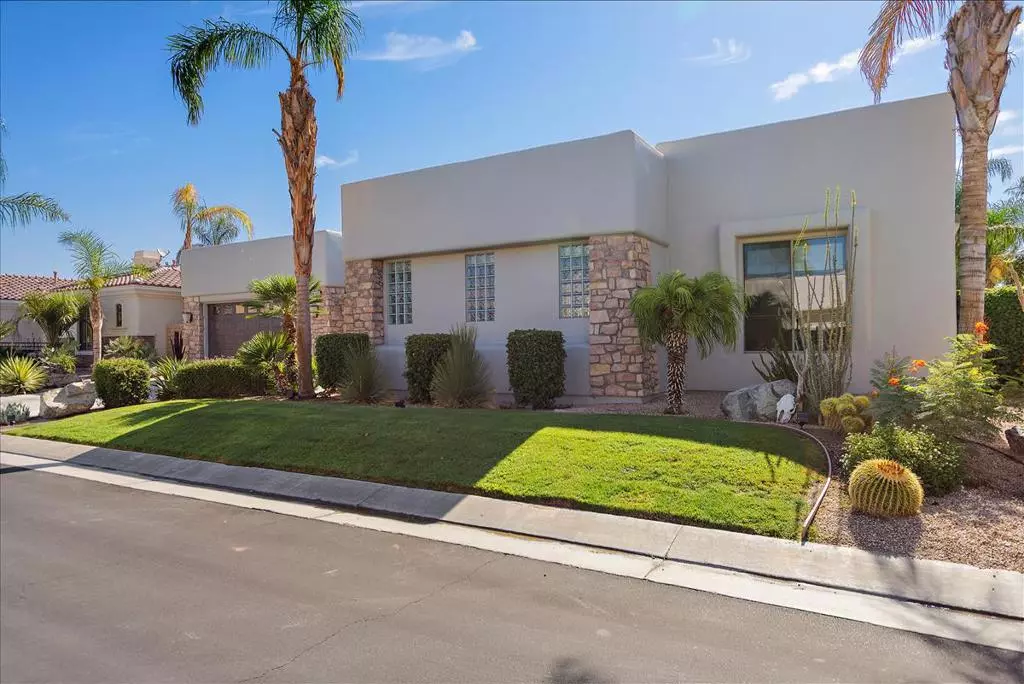$719,000
$739,000
2.7%For more information regarding the value of a property, please contact us for a free consultation.
4 Beds
3 Baths
2,915 SqFt
SOLD DATE : 08/21/2020
Key Details
Sold Price $719,000
Property Type Single Family Home
Sub Type Single Family Residence
Listing Status Sold
Purchase Type For Sale
Square Footage 2,915 sqft
Price per Sqft $246
Subdivision Renaissance
MLS Listing ID 219046087DA
Sold Date 08/21/20
Bedrooms 4
Full Baths 3
Condo Fees $152
HOA Fees $152/mo
HOA Y/N Yes
Year Built 2004
Lot Size 8,276 Sqft
Property Description
Here is your dream home! You will be amazed as you enter this fabulous like new 4 bedrooms, 3.5 bath, 3 car garage home with extra large pool and spa in beautiful backyard and patio area, perfect for entertaining family and friends. As you enter this 2915 sq. ft. you view the great room with spacious living area, formal dining area, and kitchen with breakfast bar and eating area, laundry room with lots of storage, master suite with soaking tub and walk in shower, double vanities,large walk in closet,Features include: low maintenance front yard landscaping, 3rd car garage set up a gym and workout room, tile through the common area with high end carpet in secondary bedrooms, Stone wall around fireplace, stainless commercial grade appliances, slab granite, large walk in master bedroom closet. The lushly landscaped backyard with huge pool and spa,stone grotto waterfall, built in BBQ and bar, and 2 palapas, plus lots of covered patio space. Furniture including artwork is negotiable. Enjoy being in paradise everyday!
Location
State CA
County Riverside
Area 313 - La Quinta South Of Hwy 111
Interior
Interior Features Utility Room
Heating Central, Forced Air, Natural Gas
Cooling Central Air
Flooring Carpet, Tile
Fireplaces Type Gas, Great Room
Fireplace Yes
Appliance Gas Water Heater
Exterior
Garage Direct Access, Garage, Garage Door Opener
Garage Spaces 3.0
Garage Description 3.0
Pool In Ground, Pebble, Private
Community Features Gated
Amenities Available Controlled Access
View Y/N Yes
View Pool
Attached Garage Yes
Total Parking Spaces 3
Private Pool Yes
Building
Lot Description Sprinkler System
Story 1
Entry Level One
Level or Stories One
New Construction No
Schools
School District Desert Sands Unified
Others
Senior Community No
Tax ID 602290055
Security Features Gated Community
Acceptable Financing Cash, Cash to New Loan
Listing Terms Cash, Cash to New Loan
Financing Cash
Special Listing Condition Standard
Read Less Info
Want to know what your home might be worth? Contact us for a FREE valuation!

Our team is ready to help you sell your home for the highest possible price ASAP

Bought with Devon Clark • Trojan Financial Solutions

GET MORE INFORMATION
Custom Quick Search Tools To Explore Nearby Zip Codes, Cities & Neighborhoods In Your Preferred Destinations
- Home For Sale in Los Angeles County HOT
- Home For Sale in San Diego County HOT
- Home For Sale in San Bernardino County HOT
- Home For Sale in Orange County HOT
- Home For Sale in Riverside County HOT
- Homes For Sale in Los Angeles, CA HOT
- Homes For Sale in Beverly Hills, CA
- Homes For Sale in West Hollywood, CA HOT
- Homes For Sale in Culver City, CA
- Homes For Sale in San Fernando, CA
- Homes For Sale in Burbank, CA
- Homes For Sale in Pasadena, CA
- Homes For Sale in San Diego, CA HOT
- Homes For Sale in Oceanside, CA HOT
- Homes For Sale in Newport Beach, CA
- Homes For Sale in Costa Mesa, CA HOT
- Homes For Sale in Huntington Beach, CA
- Homes For Sale in Anaheim, CA
- Homes For Sale in Riverside, CA HOT
- Homes For Sale in Temecula, CA HOT
- Homes For Sale in Murrieta, CA HOT
- Homes For Sale in Menifee, CA
- Homes For Sale in Moreno Valley, CA
- Homes For Sale in Hemet, CA
- Homes For Sale in San Jacinto, CA
- Homes For Sale in San Bernardino, CA HOT
- Homes For Sale in Big Bear City, CA
- Homes For Sale in Orange, CA HOT
- Homes For Sale in Palm Springs, CA HOT
- Homes For Sale in La Quinta, CA






