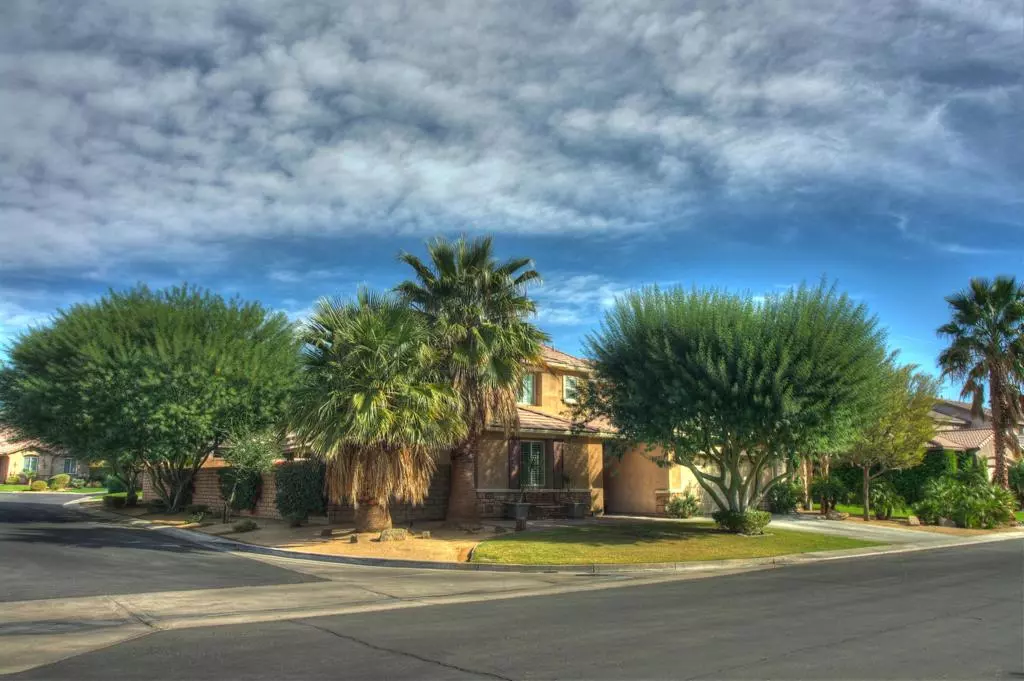$395,000
$399,000
1.0%For more information regarding the value of a property, please contact us for a free consultation.
4 Beds
3 Baths
2,439 SqFt
SOLD DATE : 01/24/2020
Key Details
Sold Price $395,000
Property Type Single Family Home
Sub Type Single Family Residence
Listing Status Sold
Purchase Type For Sale
Square Footage 2,439 sqft
Price per Sqft $161
Subdivision Paradiso
MLS Listing ID 219033895DA
Sold Date 01/24/20
Bedrooms 4
Full Baths 2
Half Baths 1
Condo Fees $188
HOA Fees $188/mo
HOA Y/N Yes
Year Built 2006
Lot Size 8,712 Sqft
Property Description
Beautiful 4 bed, 2.5 bath family home on a bright corner lot in a popular gated neighborhood. Fabulous open plan living/kitchen/dining, with spacious well-equipped kitchen and large breakfast bar. Dining area with space for an enormous dining table (perfect for all your holiday and family gatherings!) and a very generous seating area for cozy movie nights in front of the fire. 4 bedrooms and 2 baths (all up) and a separate downstairs office with an adjacent half bath. Outside in the private back yard there is a gorgeous pool and spa that was recently installed, a large alumawood covered patio and a great secluded corner with fire-pit. Plantation shutters, crown moulding, granite counters, tile floors throughout the ground floor, custom paint - this home is high quality, extremely well maintained and ready for move-in! Oversized 3 car tandem garage for all your cars, bikes, and tools.
Location
State CA
County Riverside
Area 309 - Indio North Of East Valley
Interior
Interior Features Breakfast Bar, Separate/Formal Dining Room, All Bedrooms Up, Primary Suite, Walk-In Closet(s)
Heating Forced Air, Natural Gas
Cooling Central Air
Flooring Carpet, Tile
Fireplaces Type Family Room, Gas
Fireplace Yes
Appliance Dishwasher, Electric Oven, Gas Cooktop, Refrigerator
Laundry Laundry Room, Upper Level
Exterior
Garage Driveway, Garage, Garage Door Opener
Garage Spaces 3.0
Garage Description 3.0
Pool Gunite, In Ground, Private
Community Features Gated
Amenities Available Playground
View Y/N No
Attached Garage Yes
Total Parking Spaces 5
Private Pool Yes
Building
Lot Description Sprinkler System
Story 2
Entry Level Two
Foundation Slab
Level or Stories Two
New Construction No
Others
HOA Name San Milan
Senior Community No
Tax ID 692090036
Security Features Gated Community
Acceptable Financing Cash, Cash to New Loan
Listing Terms Cash, Cash to New Loan
Financing FHA
Special Listing Condition Standard
Read Less Info
Want to know what your home might be worth? Contact us for a FREE valuation!

Our team is ready to help you sell your home for the highest possible price ASAP

Bought with LETICIA ARTEAGA • KELLER WILLIAMS RIVERSIDE CENT

GET MORE INFORMATION
Custom Quick Search Tools To Explore Nearby Zip Codes, Cities & Neighborhoods In Your Preferred Destinations
- Home For Sale in Los Angeles County HOT
- Home For Sale in San Diego County HOT
- Home For Sale in San Bernardino County HOT
- Home For Sale in Orange County HOT
- Home For Sale in Riverside County HOT
- Homes For Sale in Los Angeles, CA HOT
- Homes For Sale in Beverly Hills, CA
- Homes For Sale in West Hollywood, CA HOT
- Homes For Sale in Culver City, CA
- Homes For Sale in San Fernando, CA
- Homes For Sale in Burbank, CA
- Homes For Sale in Pasadena, CA
- Homes For Sale in San Diego, CA HOT
- Homes For Sale in Oceanside, CA HOT
- Homes For Sale in Newport Beach, CA
- Homes For Sale in Costa Mesa, CA HOT
- Homes For Sale in Huntington Beach, CA
- Homes For Sale in Anaheim, CA
- Homes For Sale in Riverside, CA HOT
- Homes For Sale in Temecula, CA HOT
- Homes For Sale in Murrieta, CA HOT
- Homes For Sale in Menifee, CA
- Homes For Sale in Moreno Valley, CA
- Homes For Sale in Hemet, CA
- Homes For Sale in San Jacinto, CA
- Homes For Sale in San Bernardino, CA HOT
- Homes For Sale in Big Bear City, CA
- Homes For Sale in Orange, CA HOT
- Homes For Sale in Palm Springs, CA HOT
- Homes For Sale in La Quinta, CA






