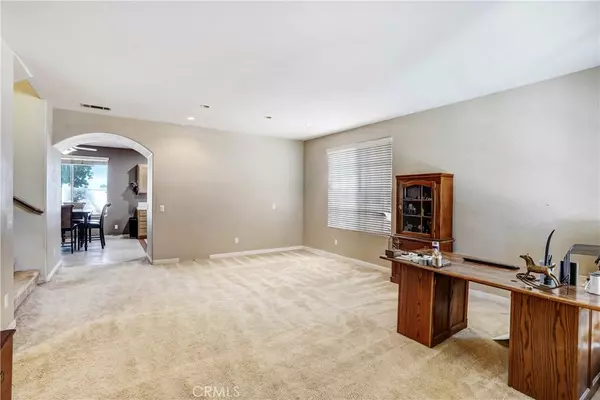$440,000
$429,900
2.3%For more information regarding the value of a property, please contact us for a free consultation.
6 Beds
3 Baths
2,654 SqFt
SOLD DATE : 09/04/2020
Key Details
Sold Price $440,000
Property Type Single Family Home
Sub Type Single Family Residence
Listing Status Sold
Purchase Type For Sale
Square Footage 2,654 sqft
Price per Sqft $165
MLS Listing ID SW20136067
Sold Date 09/04/20
Bedrooms 6
Full Baths 3
Construction Status Repairs Cosmetic
HOA Y/N No
Year Built 2002
Lot Size 9,583 Sqft
Property Sub-Type Single Family Residence
Property Description
Come see this huge 6 bedroom home in the heart of the New Menifee - where can you find 6 bedrooms with RV PARKING at this price? Yes the home needs some TLC but the seller has priced accordingly - we expect a lot of activity so please book your showing appointment immediately. 27066 Swift is located at the end of a peaceful cul de sac and has no neighbor behind. The deck and back yard have a view of the mountains. Inside enjoy the wide open spaces with separate living room and family room with fireplace. The kitchen has ample counter and cabinet space, a center island and a walk in pantry. HUGE PLUS there is a bedroom and bath downstairs adjacent tot he 3 car garage and laundry room. Upstairs the master bedroom suite is large and well equipped opening to a view deck and offering dual sinks, separate tub and shower and plenty of closet space. The landing is surrounded by 4 other upstairs bedrooms. Enjoy proximity to the freeway for commuters while living in peaceful suburbia adjacent to new shops and close to great schools. Hurry please!
Location
State CA
County Riverside
Area Srcar - Southwest Riverside County
Zoning R-1-7200
Rooms
Main Level Bedrooms 1
Interior
Interior Features Breakfast Bar, Separate/Formal Dining Room, Bedroom on Main Level, Primary Suite, Walk-In Pantry
Heating Central, Forced Air
Cooling Central Air, Electric
Flooring Carpet, Tile
Fireplaces Type Family Room, Gas
Fireplace Yes
Appliance Dishwasher, Disposal, Gas Range, Water To Refrigerator, Water Heater
Laundry Inside, Laundry Room
Exterior
Parking Features Concrete, Door-Multi, Driveway, Garage Faces Front, Garage, Off Street, RV Access/Parking
Garage Spaces 3.0
Garage Description 3.0
Pool None
Community Features Curbs, Gutter(s), Suburban, Sidewalks
Utilities Available Electricity Connected, Sewer Connected, Water Connected
View Y/N Yes
View Mountain(s), Neighborhood
Porch Concrete, Covered, Deck
Attached Garage Yes
Total Parking Spaces 3
Private Pool No
Building
Lot Description 2-5 Units/Acre, Cul-De-Sac, Sprinklers In Front, Rectangular Lot, Street Level
Story 2
Entry Level Two
Sewer Sewer Tap Paid
Water Public
Level or Stories Two
New Construction No
Construction Status Repairs Cosmetic
Schools
School District Menifee Union
Others
Senior Community No
Tax ID 360401015
Acceptable Financing Cash, Cash to New Loan, Conventional, FHA 203(k), FHA, VA Loan
Listing Terms Cash, Cash to New Loan, Conventional, FHA 203(k), FHA, VA Loan
Financing FHA
Special Listing Condition Standard
Read Less Info
Want to know what your home might be worth? Contact us for a FREE valuation!

Our team is ready to help you sell your home for the highest possible price ASAP

Bought with Delia Chaidez • Intero Real Estate
GET MORE INFORMATION
Custom Quick Search Tools To Explore Nearby Zip Codes, Cities & Neighborhoods In Your Preferred Destinations
- Home For Sale in Los Angeles County HOT
- Home For Sale in San Diego County HOT
- Home For Sale in San Bernardino County HOT
- Home For Sale in Orange County HOT
- Home For Sale in Riverside County HOT
- Homes For Sale in Los Angeles, CA HOT
- Homes For Sale in Beverly Hills, CA
- Homes For Sale in West Hollywood, CA HOT
- Homes For Sale in Culver City, CA
- Homes For Sale in San Fernando, CA
- Homes For Sale in Burbank, CA
- Homes For Sale in Pasadena, CA
- Homes For Sale in San Diego, CA HOT
- Homes For Sale in Oceanside, CA HOT
- Homes For Sale in Newport Beach, CA
- Homes For Sale in Costa Mesa, CA HOT
- Homes For Sale in Huntington Beach, CA
- Homes For Sale in Anaheim, CA
- Homes For Sale in Riverside, CA HOT
- Homes For Sale in Temecula, CA HOT
- Homes For Sale in Murrieta, CA HOT
- Homes For Sale in Menifee, CA
- Homes For Sale in Moreno Valley, CA
- Homes For Sale in Hemet, CA
- Homes For Sale in San Jacinto, CA
- Homes For Sale in San Bernardino, CA HOT
- Homes For Sale in Big Bear City, CA
- Homes For Sale in Orange, CA HOT
- Homes For Sale in Palm Springs, CA HOT
- Homes For Sale in La Quinta, CA






