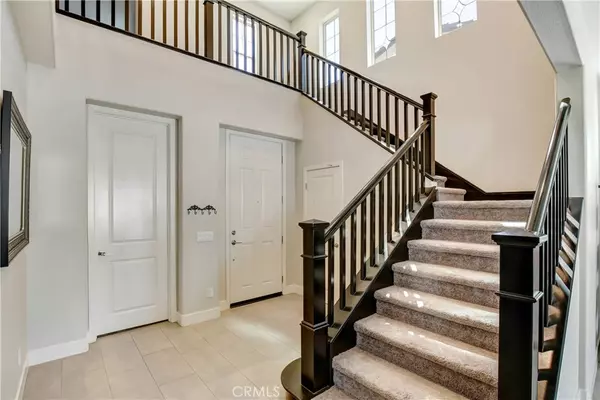$515,900
$534,900
3.6%For more information regarding the value of a property, please contact us for a free consultation.
5 Beds
5 Baths
4,227 SqFt
SOLD DATE : 08/29/2018
Key Details
Sold Price $515,900
Property Type Single Family Home
Sub Type Single Family Residence
Listing Status Sold
Purchase Type For Sale
Square Footage 4,227 sqft
Price per Sqft $122
MLS Listing ID SW18090261
Sold Date 08/29/18
Bedrooms 5
Full Baths 4
Half Baths 1
Condo Fees $118
HOA Fees $118/mo
HOA Y/N Yes
Year Built 2016
Property Description
BUY A HOUSE AND AN APARTMENT FOR ONE PRICE!!!!!! The attached live in apartment has a PRIVATE ENTRANCE, a separate living room and bedroom, a well appointed kitchen and elegant bathroom and a private laundry room for stacked washer and drier.The impressive front elevation leads into a wide open downstairs space with contemporary grey horizontal tile throughout the entire living area. Enjoy the dramatic and contemporary feel with a huge great room with fireplace connected to the spacious dining room and sumptuous kitchen. The kitchen offers elegant espresso colored cabinets in abundance with quartz counters, an extended center island and a huge walk in pantry for serving the whole family. The suite of stainless appliances include a double oven, microwave, dishwasher and farm house sink. 8 foot doors, a powder room for guests, ceiling fans and plantation shutters adorn this elegant home. Upstairs the magic continues with a huge loft perfect for home theater, and four more bedrooms including a huge master suite with fabulous bathroom and monster walk in closet, another of the four bedrooms has an ensuite bathroom with 2 bedrooms sharing the third bathroom. The upstairs laundry is also oversized. In addition enjoy the manicured back yard and huge covered California Room. The award-winning master planned community of Canyon Hills offers nearby shopping, several community parks, recreation centers, 900 acres of preserved open space, pools,spas, and tennis and basketball courts.
Location
State CA
County Riverside
Area Srcar - Southwest Riverside County
Rooms
Main Level Bedrooms 1
Interior
Interior Features High Ceilings, Open Floorplan, Pantry, Two Story Ceilings, Bedroom on Main Level, Loft, Primary Suite, Walk-In Pantry, Walk-In Closet(s)
Heating Central
Cooling Central Air, Electric
Fireplaces Type Family Room, Gas, Gas Starter
Fireplace Yes
Laundry Gas Dryer Hookup, Laundry Room
Exterior
Garage Spaces 3.0
Garage Description 3.0
Pool Community, Association
Community Features Curbs, Gutter(s), Street Lights, Suburban, Sidewalks, Pool
Utilities Available Electricity Connected, Natural Gas Connected, Sewer Connected, Water Connected
Amenities Available Clubhouse, Outdoor Cooking Area, Other Courts, Barbecue, Picnic Area, Playground, Pool, Spa/Hot Tub, Trail(s)
View Y/N Yes
View Mountain(s), Neighborhood
Roof Type Concrete
Porch Concrete, Covered, See Remarks
Attached Garage Yes
Total Parking Spaces 3
Private Pool No
Building
Lot Description 2-5 Units/Acre, Drip Irrigation/Bubblers, Sprinklers In Rear, Sprinklers In Front
Story 2
Entry Level Two
Sewer Public Sewer
Water Public
Architectural Style Mediterranean
Level or Stories Two
New Construction No
Schools
School District Perris Union High
Others
HOA Name Canyon Hills
Senior Community No
Tax ID 358710018
Acceptable Financing Cash, Cash to New Loan, Conventional, FHA, VA Loan
Listing Terms Cash, Cash to New Loan, Conventional, FHA, VA Loan
Financing Cash
Special Listing Condition Standard
Read Less Info
Want to know what your home might be worth? Contact us for a FREE valuation!

Our team is ready to help you sell your home for the highest possible price ASAP

Bought with John Hodina • Berkshire Hathaway HomeService

GET MORE INFORMATION
Custom Quick Search Tools To Explore Nearby Zip Codes, Cities & Neighborhoods In Your Preferred Destinations
- Home For Sale in Los Angeles County HOT
- Home For Sale in San Diego County HOT
- Home For Sale in San Bernardino County HOT
- Home For Sale in Orange County HOT
- Home For Sale in Riverside County HOT
- Homes For Sale in Los Angeles, CA HOT
- Homes For Sale in Beverly Hills, CA
- Homes For Sale in West Hollywood, CA HOT
- Homes For Sale in Culver City, CA
- Homes For Sale in San Fernando, CA
- Homes For Sale in Burbank, CA
- Homes For Sale in Pasadena, CA
- Homes For Sale in San Diego, CA HOT
- Homes For Sale in Oceanside, CA HOT
- Homes For Sale in Newport Beach, CA
- Homes For Sale in Costa Mesa, CA HOT
- Homes For Sale in Huntington Beach, CA
- Homes For Sale in Anaheim, CA
- Homes For Sale in Riverside, CA HOT
- Homes For Sale in Temecula, CA HOT
- Homes For Sale in Murrieta, CA HOT
- Homes For Sale in Menifee, CA
- Homes For Sale in Moreno Valley, CA
- Homes For Sale in Hemet, CA
- Homes For Sale in San Jacinto, CA
- Homes For Sale in San Bernardino, CA HOT
- Homes For Sale in Big Bear City, CA
- Homes For Sale in Orange, CA HOT
- Homes For Sale in Palm Springs, CA HOT
- Homes For Sale in La Quinta, CA






