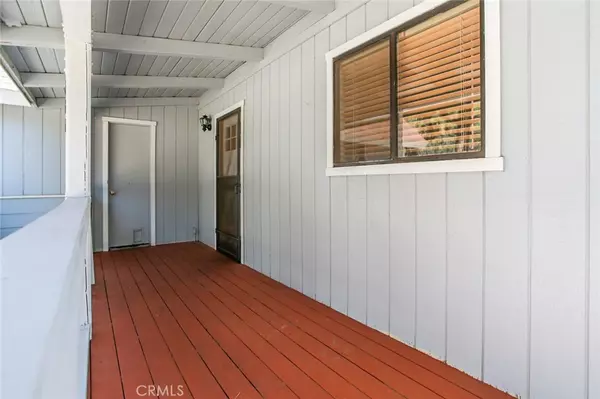$229,000
$234,000
2.1%For more information regarding the value of a property, please contact us for a free consultation.
2 Beds
2 Baths
952 SqFt
SOLD DATE : 12/12/2019
Key Details
Sold Price $229,000
Property Type Single Family Home
Sub Type Single Family Residence
Listing Status Sold
Purchase Type For Sale
Square Footage 952 sqft
Price per Sqft $240
MLS Listing ID EV19207823
Sold Date 12/12/19
Bedrooms 2
Full Baths 2
HOA Y/N No
Year Built 1984
Lot Size 7,126 Sqft
Property Description
This charming two-bedroom, two-bathroom single level home has a lovely open floor plan and shows pride of ownership throughout. Set on a triple lot, with room for 5+ cars and RV parking the home is fully fenced with 6-foot cedar privacy fencing in the front and chain-link fencing in the back. Step inside to beautiful laminate flooring throughout the kitchen and living room, and an inviting gas-assisted fireplace with glass doors to watch the flames dance away the crisp fall air. Both bedrooms feature wall to wall carpet and the master bedroom has a walk-in shower with a large closet. A special feature you will find downstairs is the partially finished basement with 2 windows, offering electricity. Which could possibly be made another bedroom, playroom or man-cave? Access is from outside of the home. There is a washer/dryer and water heater located in the attached one-car garage and the home has a central forced-air heating system. All appliances are to be sold with the property.
Location
State CA
County San Bernardino
Area Sglf - Sugarloaf
Zoning BV/RS
Rooms
Main Level Bedrooms 2
Interior
Interior Features Bedroom on Main Level
Heating Forced Air, Natural Gas
Cooling None
Flooring Laminate
Fireplaces Type Living Room
Fireplace Yes
Appliance Dishwasher, Gas Cooktop, Disposal, Gas Oven, Gas Range, Gas Water Heater, Microwave, Refrigerator
Laundry Washer Hookup
Exterior
Garage Spaces 1.0
Garage Description 1.0
Fence Wood
Pool None
Community Features Mountainous
Utilities Available Electricity Connected, Natural Gas Connected
View Y/N Yes
View Neighborhood, Trees/Woods
Roof Type Composition
Porch Covered, Deck
Attached Garage Yes
Total Parking Spaces 1
Private Pool No
Building
Lot Description Street Level
Story 1
Entry Level One
Sewer Public Sewer
Water Public
Architectural Style Custom
Level or Stories One
New Construction No
Schools
School District Bear Valley Unified
Others
Senior Community No
Tax ID 2350433600000
Acceptable Financing Cash to New Loan
Listing Terms Cash to New Loan
Financing Conventional
Special Listing Condition Standard
Read Less Info
Want to know what your home might be worth? Contact us for a FREE valuation!

Our team is ready to help you sell your home for the highest possible price ASAP

Bought with Out of Area East Valley • OUT OF AREA OUT OF AREA

GET MORE INFORMATION
Custom Quick Search Tools To Explore Nearby Zip Codes, Cities & Neighborhoods In Your Preferred Destinations
- Home For Sale in Los Angeles County HOT
- Home For Sale in San Diego County HOT
- Home For Sale in San Bernardino County HOT
- Home For Sale in Orange County HOT
- Home For Sale in Riverside County HOT
- Homes For Sale in Los Angeles, CA HOT
- Homes For Sale in Beverly Hills, CA
- Homes For Sale in West Hollywood, CA HOT
- Homes For Sale in Culver City, CA
- Homes For Sale in San Fernando, CA
- Homes For Sale in Burbank, CA
- Homes For Sale in Pasadena, CA
- Homes For Sale in San Diego, CA HOT
- Homes For Sale in Oceanside, CA HOT
- Homes For Sale in Newport Beach, CA
- Homes For Sale in Costa Mesa, CA HOT
- Homes For Sale in Huntington Beach, CA
- Homes For Sale in Anaheim, CA
- Homes For Sale in Riverside, CA HOT
- Homes For Sale in Temecula, CA HOT
- Homes For Sale in Murrieta, CA HOT
- Homes For Sale in Menifee, CA
- Homes For Sale in Moreno Valley, CA
- Homes For Sale in Hemet, CA
- Homes For Sale in San Jacinto, CA
- Homes For Sale in San Bernardino, CA HOT
- Homes For Sale in Big Bear City, CA
- Homes For Sale in Orange, CA HOT
- Homes For Sale in Palm Springs, CA HOT
- Homes For Sale in La Quinta, CA






