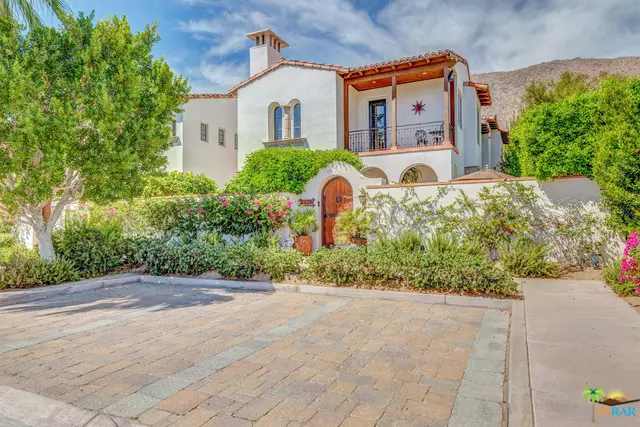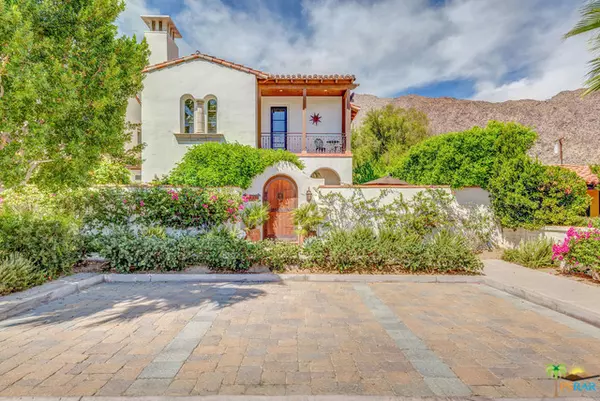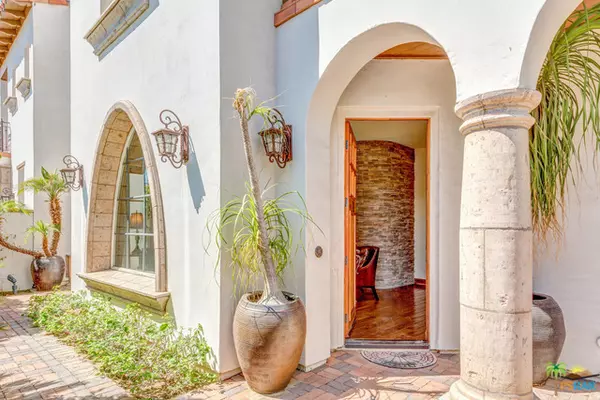$875,000
$890,000
1.7%For more information regarding the value of a property, please contact us for a free consultation.
3 Beds
3 Baths
2,328 SqFt
SOLD DATE : 02/19/2019
Key Details
Sold Price $875,000
Property Type Condo
Sub Type Condominium
Listing Status Sold
Purchase Type For Sale
Square Footage 2,328 sqft
Price per Sqft $375
Subdivision St. Baristo
MLS Listing ID 18380644PS
Sold Date 02/19/19
Bedrooms 3
Full Baths 3
Condo Fees $535
HOA Fees $535/mo
HOA Y/N Yes
Year Built 2006
Lot Size 2,178 Sqft
Property Description
WOW! Showcase 3 bed + den, 3 bath villa located at St. Baristo in the Historic Tennis Club District of downtown Palm Springs offers high ceilings, multiple entertaining areas, and designer finishes! You will especially appreciate the main floor bedroom and bathroom and love the large outdoor patio that wraps around this villa as well as the easy access to the outdoor pavilion complete with pool, spa, and multiple entertaining areas! Located two blocks west of Palm Canyon Drive, this villa also offers quick access to multiple restaurants, retailers, and entertainment venues. Main floor living room has high ceilings, gas fireplace, and wood flooring that continue into the dining room, open family room, and spacious gourmet kitchen that is styled up with Sub-Zero, Wolf and Asko appliances, casual dining area, and outdoor patio. Main floor bedroom and bath plus access to the attached two car garage. Upstairs is the den plus two master suites each with their own private bath.
Location
State CA
County Riverside
Area 332 - Central Palm Springs
Interior
Interior Features Breakfast Bar, Built-in Features, Breakfast Area, Separate/Formal Dining Room, Recessed Lighting, Bedroom on Main Level, Multiple Primary Suites, Primary Suite, Utility Room, Walk-In Closet(s)
Heating Central, Fireplace(s), Natural Gas, Zoned
Cooling Central Air, Zoned
Flooring Carpet, Stone, Tile, Wood
Fireplaces Type Gas
Fireplace Yes
Appliance Dishwasher, Freezer, Gas Cooking, Gas Cooktop, Microwave, Refrigerator
Laundry Laundry Room, Upper Level
Exterior
Garage Direct Access, Garage, Garage Door Opener, Guest
Garage Spaces 2.0
Garage Description 2.0
Pool Community, Gunite, Electric Heat, In Ground
Community Features Gated, Pool
View Y/N Yes
View Mountain(s)
Attached Garage Yes
Total Parking Spaces 2
Private Pool Yes
Building
Lot Description Landscaped
Story 2
Entry Level Two
Foundation Slab
Level or Stories Two
New Construction No
Schools
School District Palm Springs Unified
Others
HOA Name St. Baristo
Senior Community No
Tax ID 513155005
Security Features Gated Community
Acceptable Financing Cash
Listing Terms Cash
Financing Other
Special Listing Condition Standard
Read Less Info
Want to know what your home might be worth? Contact us for a FREE valuation!

Our team is ready to help you sell your home for the highest possible price ASAP

Bought with Brady Sandahl • Keller Williams Luxury Homes

GET MORE INFORMATION
Custom Quick Search Tools To Explore Nearby Zip Codes, Cities & Neighborhoods In Your Preferred Destinations
- Home For Sale in Los Angeles County HOT
- Home For Sale in San Diego County HOT
- Home For Sale in San Bernardino County HOT
- Home For Sale in Orange County HOT
- Home For Sale in Riverside County HOT
- Homes For Sale in Los Angeles, CA HOT
- Homes For Sale in Beverly Hills, CA
- Homes For Sale in West Hollywood, CA HOT
- Homes For Sale in Culver City, CA
- Homes For Sale in San Fernando, CA
- Homes For Sale in Burbank, CA
- Homes For Sale in Pasadena, CA
- Homes For Sale in San Diego, CA HOT
- Homes For Sale in Oceanside, CA HOT
- Homes For Sale in Newport Beach, CA
- Homes For Sale in Costa Mesa, CA HOT
- Homes For Sale in Huntington Beach, CA
- Homes For Sale in Anaheim, CA
- Homes For Sale in Riverside, CA HOT
- Homes For Sale in Temecula, CA HOT
- Homes For Sale in Murrieta, CA HOT
- Homes For Sale in Menifee, CA
- Homes For Sale in Moreno Valley, CA
- Homes For Sale in Hemet, CA
- Homes For Sale in San Jacinto, CA
- Homes For Sale in San Bernardino, CA HOT
- Homes For Sale in Big Bear City, CA
- Homes For Sale in Orange, CA HOT
- Homes For Sale in Palm Springs, CA HOT
- Homes For Sale in La Quinta, CA






