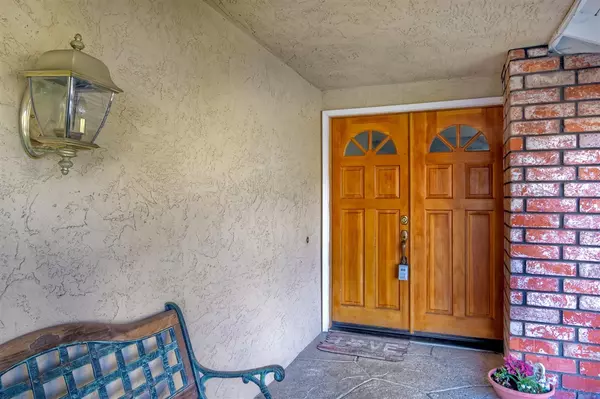$770,000
$789,900
2.5%For more information regarding the value of a property, please contact us for a free consultation.
4 Beds
3 Baths
1,843 SqFt
SOLD DATE : 04/15/2019
Key Details
Sold Price $770,000
Property Type Single Family Home
Sub Type Single Family Residence
Listing Status Sold
Purchase Type For Sale
Square Footage 1,843 sqft
Price per Sqft $417
Subdivision Rancho Penasquitos
MLS Listing ID 190005333
Sold Date 04/15/19
Bedrooms 4
Full Baths 2
Half Baths 1
HOA Y/N No
Year Built 1976
Lot Size 4,791 Sqft
Property Description
Come enjoy this beautiful four bedroom cul-de-sac home with a pool. This home has been freshly painted inside. Nice sized bedrooms are all upstairs. Master bathroom has been completely remodeled w/beautiful Carrera marble countertops and lovely shower enclosure. Kitchen has upgraded cabinets, SS appliances and solid granite countertops. Outside you’ll find a large pool and a great entertaining patio area. Easy maintenance landscaping, solar electric and solar pool heat. Poway schools w/o Mello Roos! Solar electric is a Power Purchase Agreement ("PPA"), attached hereto. It can be purchased outright after 3 more years of the 20 year term. It basically has the owner buying electricity from the company instead of SDG&E for a reduced amount ($0.16 kWh). Repairs to the system are included for the term of the agreement. This PPA must be assumed by the buyer.. Neighborhoods: Penasquitos Knolls Equipment: Garage Door Opener Other Fees: 0 Sewer: Sewer Connected Topography: LL
Location
State CA
County San Diego
Area 92129 - Rancho Penasquitos
Zoning R-1:SINGLE
Interior
Interior Features All Bedrooms Up
Heating Forced Air, Natural Gas
Cooling None
Flooring Carpet, Tile, Wood
Fireplaces Type Family Room
Fireplace Yes
Appliance Dishwasher, Electric Range, Disposal, Gas Water Heater, Microwave
Laundry Electric Dryer Hookup, Gas Dryer Hookup, In Garage
Exterior
Garage Concrete
Garage Spaces 2.0
Garage Description 2.0
Fence Partial
Pool Gas Heat, Heated, In Ground, Solar Heat
Utilities Available Sewer Connected
Roof Type Composition
Porch Concrete
Total Parking Spaces 4
Private Pool No
Building
Lot Description Sprinkler System
Story 2
Entry Level Two
Level or Stories Two
Others
Tax ID 3120643200
Acceptable Financing Cash, Conventional
Listing Terms Cash, Conventional
Financing Conventional
Read Less Info
Want to know what your home might be worth? Contact us for a FREE valuation!

Our team is ready to help you sell your home for the highest possible price ASAP

Bought with Brian OConnor • SD 1 Realty

GET MORE INFORMATION
Custom Quick Search Tools To Explore Nearby Zip Codes, Cities & Neighborhoods In Your Preferred Destinations
- Home For Sale in Los Angeles County HOT
- Home For Sale in San Diego County HOT
- Home For Sale in San Bernardino County HOT
- Home For Sale in Orange County HOT
- Home For Sale in Riverside County HOT
- Homes For Sale in Los Angeles, CA HOT
- Homes For Sale in Beverly Hills, CA
- Homes For Sale in West Hollywood, CA HOT
- Homes For Sale in Culver City, CA
- Homes For Sale in San Fernando, CA
- Homes For Sale in Burbank, CA
- Homes For Sale in Pasadena, CA
- Homes For Sale in San Diego, CA HOT
- Homes For Sale in Oceanside, CA HOT
- Homes For Sale in Newport Beach, CA
- Homes For Sale in Costa Mesa, CA HOT
- Homes For Sale in Huntington Beach, CA
- Homes For Sale in Anaheim, CA
- Homes For Sale in Riverside, CA HOT
- Homes For Sale in Temecula, CA HOT
- Homes For Sale in Murrieta, CA HOT
- Homes For Sale in Menifee, CA
- Homes For Sale in Moreno Valley, CA
- Homes For Sale in Hemet, CA
- Homes For Sale in San Jacinto, CA
- Homes For Sale in San Bernardino, CA HOT
- Homes For Sale in Big Bear City, CA
- Homes For Sale in Orange, CA HOT
- Homes For Sale in Palm Springs, CA HOT
- Homes For Sale in La Quinta, CA






