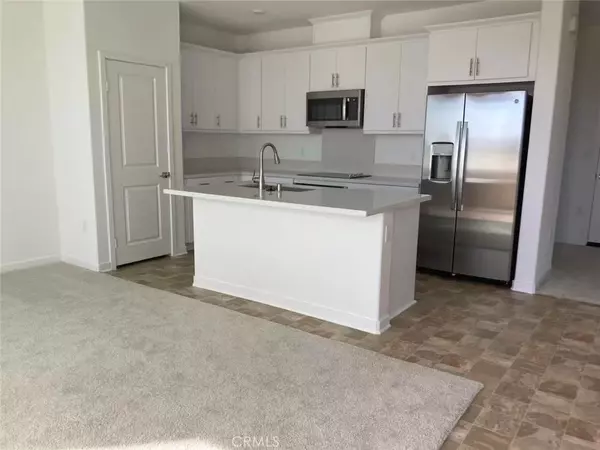
UPDATED:
Key Details
Property Type Townhouse
Sub Type Townhouse
Listing Status Active
Purchase Type For Rent
Square Footage 1,438 sqft
MLS Listing ID TR25262323
Bedrooms 3
Full Baths 2
Half Baths 1
HOA Y/N Yes
Rental Info 12 Months
Year Built 2025
Property Sub-Type Townhouse
Property Description
Step inside to a bright open-concept floor plan featuring a spacious living area, dining space, and a sleek modern kitchen with stainless steel appliances, quartz countertops, and plenty of cabinet storage. The upstairs features a large primary suite with a walk-in closet and private bathroom, along with two additional bedrooms and a versatile loft area perfect for an office or play space.
Enjoy a private outdoor patio for relaxing or entertaining, plus an attached 2-car garage with direct home access.
Located in a beautiful new community offering parks, walking paths, and family-friendly amenities — all just minutes from major shopping centers, restaurants, and freeways (60, 15, and 10).
Location
State CA
County San Bernardino
Area 686 - Ontario
Interior
Interior Features All Bedrooms Up
Heating Central, Solar
Cooling Central Air
Fireplaces Type None
Furnishings Furnished
Fireplace No
Appliance Built-In Range, Convection Oven, Electric Range, Disposal, Refrigerator, Water Heater
Laundry Inside, Laundry Room
Exterior
Garage Spaces 2.0
Garage Description 2.0
Pool None
Community Features Street Lights
View Y/N No
View None
Total Parking Spaces 2
Private Pool No
Building
Dwelling Type House
Story 2
Entry Level Two
Sewer Public Sewer
Water Public
Level or Stories Two
New Construction Yes
Schools
School District Ontario-Montclair
Others
Pets Allowed No
Senior Community No
Tax ID 0218707240000
Security Features Carbon Monoxide Detector(s),Smoke Detector(s)
Green/Energy Cert Solar
Special Listing Condition Standard
Pets Allowed No

MORTGAGE CALCULATOR
Customized quick search tools to explore nearby zip codes, cities, and neighborhoods in your favorite destinations
- Home For Sale in Los Angeles County HOT
- Home For Sale in San Diego County HOT
- Home For Sale in San Bernardino County HOT
- Home For Sale in Orange County HOT
- Home For Sale in Riverside County HOT
- Homes For Sale in Los Angeles, CA HOT
- Homes For Sale in Beverly Hills, CA
- Homes For Sale in West Hollywood, CA HOT
- Homes For Sale in Culver City, CA
- Homes For Sale in San Fernando, CA
- Homes For Sale in Burbank, CA
- Homes For Sale in Pasadena, CA
- Homes For Sale in San Diego, CA HOT
- Homes For Sale in Oceanside, CA HOT
- Homes For Sale in Newport Beach, CA
- Homes For Sale in Costa Mesa, CA HOT
- Homes For Sale in Huntington Beach, CA
- Homes For Sale in Anaheim, CA
- Homes For Sale in Riverside, CA HOT
- Homes For Sale in Temecula, CA HOT
- Homes For Sale in Murrieta, CA HOT
- Homes For Sale in Menifee, CA
- Homes For Sale in Moreno Valley, CA
- Homes For Sale in Hemet, CA
- Homes For Sale in San Jacinto, CA
- Homes For Sale in San Bernardino, CA HOT
- Homes For Sale in Big Bear City, CA
- Homes For Sale in Orange, CA HOT
- Homes For Sale in Palm Springs, CA HOT
- Homes For Sale in La Quinta, CA
Serving Arizona
- Home For Sale in Phoenix, AZ
- Home For Sale in Arizona City, AZ
- Home For Sale in Mesa, AZ
- Home For Sale in Chandler, AZ
- Home For Sale in Gilbert, AZ
- Home For Sale in Glendale, AZ
- Home For Sale in Scottsdale, AZ
- Home For Sale in Tempe, AZ
- Home For Sale in Peoria, AZ
- Home For Sale in Surprise, AZ
- Home For Sale in Sahuarita, AZ
- Home For Sale in Oro Valley, AZ
- Home For Sale in Tucson, AZ
- Home For Sale in Prescott, AZ
- Home For Sale in Sedona, AZ
- Home For Sale in Flagstaff, AZ
- Home For Sale in Yuma, AZ
- Home For Sale in Mohave, AZ
- Home For Sale in Cochise, AZ
- Home For Sale in Yavapai, AZ
- Home For Sale in Gila, AZ



