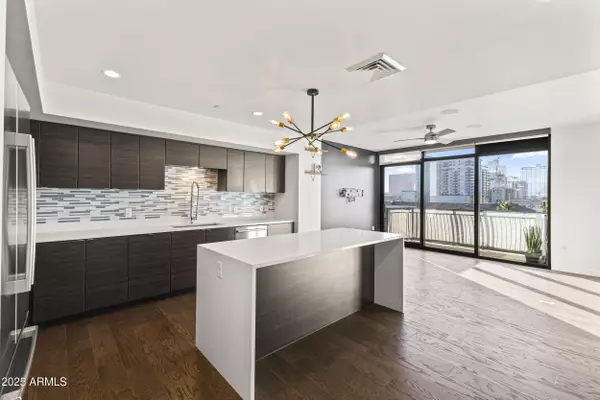
UPDATED:
Key Details
Property Type Condo, Apartment
Sub Type Apartment
Listing Status Active
Purchase Type For Rent
Square Footage 815 sqft
Subdivision Portland On The Park Condominiums 1St Amd
MLS Listing ID 6949132
Bedrooms 1
HOA Y/N Yes
Year Built 2016
Lot Size 749 Sqft
Acres 0.02
Property Sub-Type Apartment
Source Arizona Regional Multiple Listing Service (ARMLS)
Property Description
No hidden fees — rent includes internet, water, gated parking, and storage. Visitor parking available.
Location
State AZ
County Maricopa
Community Portland On The Park Condominiums 1St Amd
Area Maricopa
Direction From Central and Portland St., Go west about a block and enter the main circle drive on the north side of Portland St. Park at covered, free ground floor parking and enter through lobby main front door.
Rooms
Den/Bedroom Plus 1
Separate Den/Office N
Interior
Interior Features High Speed Internet, Double Vanity, Eat-in Kitchen, Kitchen Island, Full Bth Master Bdrm
Cooling Central Air, Ceiling Fan(s)
Flooring Flooring
Furnishings Unfurnished
Appliance Gas Cooktop
SPA None
Laundry In Unit, Dryer Included, Stacked Washer/Dryer, Washer Included
Exterior
Exterior Feature Storage
Parking Features Gated, Assigned, Community Structure
Garage Spaces 1.0
Garage Description 1.0
Fence Block, Wrought Iron
Community Features Gated, Near Light Rail Stop, Near Bus Stop, Historic District, Concierge, Fitness Center
Utilities Available APS
View City
Roof Type Concrete
Total Parking Spaces 1
Private Pool No
Building
Lot Description Desert Back, Desert Front
Story 15
Builder Name UEB
Sewer Public Sewer
Water City Water
Structure Type Storage
New Construction No
Schools
Elementary Schools Kenilworth Elementary School
Middle Schools Kenilworth Elementary School
High Schools Central High School
School District Phoenix Union High School District
Others
Pets Allowed Lessor Approval
HOA Name First Service Resid
Senior Community No
Tax ID 111-34-416
Horse Property N
Disclosures Seller Discl Avail
Possession Refer to Date Availb

Copyright 2025 Arizona Regional Multiple Listing Service, Inc. All rights reserved.
MORTGAGE CALCULATOR
Customized quick search tools to explore nearby zip codes, cities, and neighborhoods in your favorite destinations
- Home For Sale in Los Angeles County HOT
- Home For Sale in San Diego County HOT
- Home For Sale in San Bernardino County HOT
- Home For Sale in Orange County HOT
- Home For Sale in Riverside County HOT
- Homes For Sale in Los Angeles, CA HOT
- Homes For Sale in Beverly Hills, CA
- Homes For Sale in West Hollywood, CA HOT
- Homes For Sale in Culver City, CA
- Homes For Sale in San Fernando, CA
- Homes For Sale in Burbank, CA
- Homes For Sale in Pasadena, CA
- Homes For Sale in San Diego, CA HOT
- Homes For Sale in Oceanside, CA HOT
- Homes For Sale in Newport Beach, CA
- Homes For Sale in Costa Mesa, CA HOT
- Homes For Sale in Huntington Beach, CA
- Homes For Sale in Anaheim, CA
- Homes For Sale in Riverside, CA HOT
- Homes For Sale in Temecula, CA HOT
- Homes For Sale in Murrieta, CA HOT
- Homes For Sale in Menifee, CA
- Homes For Sale in Moreno Valley, CA
- Homes For Sale in Hemet, CA
- Homes For Sale in San Jacinto, CA
- Homes For Sale in San Bernardino, CA HOT
- Homes For Sale in Big Bear City, CA
- Homes For Sale in Orange, CA HOT
- Homes For Sale in Palm Springs, CA HOT
- Homes For Sale in La Quinta, CA
Serving Arizona
- Home For Sale in Phoenix, AZ
- Home For Sale in Arizona City, AZ
- Home For Sale in Mesa, AZ
- Home For Sale in Chandler, AZ
- Home For Sale in Gilbert, AZ
- Home For Sale in Glendale, AZ
- Home For Sale in Scottsdale, AZ
- Home For Sale in Tempe, AZ
- Home For Sale in Peoria, AZ
- Home For Sale in Surprise, AZ
- Home For Sale in Sahuarita, AZ
- Home For Sale in Oro Valley, AZ
- Home For Sale in Tucson, AZ
- Home For Sale in Prescott, AZ
- Home For Sale in Sedona, AZ
- Home For Sale in Flagstaff, AZ
- Home For Sale in Yuma, AZ
- Home For Sale in Mohave, AZ
- Home For Sale in Cochise, AZ
- Home For Sale in Yavapai, AZ
- Home For Sale in Gila, AZ



