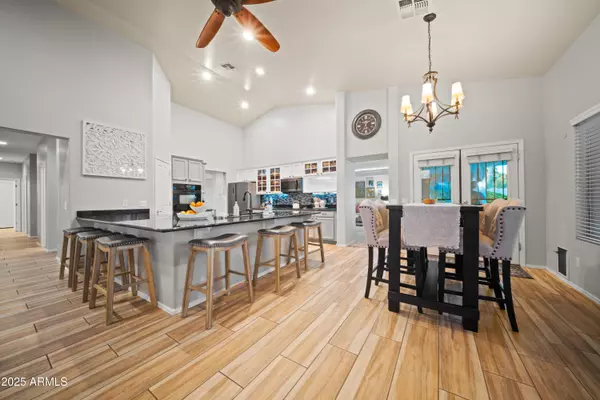
UPDATED:
Key Details
Property Type Single Family Home
Sub Type Single Family Residence
Listing Status Active
Purchase Type For Sale
Square Footage 3,749 sqft
Price per Sqft $218
Subdivision Dreaming Summit
MLS Listing ID 6944027
Bedrooms 5
HOA Fees $193/mo
HOA Y/N Yes
Year Built 2002
Annual Tax Amount $3,011
Tax Year 2024
Lot Size 0.524 Acres
Acres 0.52
Property Sub-Type Single Family Residence
Source Arizona Regional Multiple Listing Service (ARMLS)
Property Description
Step inside to find formal living and dining areas along with a bright, open great room that connects seamlessly to the kitchen. The kitchen is a chef's delight, featuring: Painted cabinetry & granite countertops as well as Black/stainless steel appliances which include double ovens. Walk-in pantry & breakfast bar for casual dining. The expansive backyard offers endless enjoyment with:
A fenced pool & waterfall feature,
11' x 15' gazebo for outdoor dining,
Sport court, garden area, and citrus trees,
Large storage sheds and an RV gate with parking slab.
The split floor plan ensures privacy. The owner's suite is a true retreat with:
French doors to the patio & vaulted ceilings,
Gas fireplace & custom built-ins,
Spa-like bathroom with dual vanities, jetted tub, separate shower, and a walk-in closet with built-ins,
An additional en-suite bedroom is perfect for guests
Additional highlights include:
Newer A/C,
Exterior of home painted in 2024,
Laundry room with storage cabinets,
Gated front courtyard & security door,
Oversized 3-car garage with cabinets and epoxy flooring.
Don't miss the opportunity to own this exceptional property!
Location
State AZ
County Maricopa
Community Dreaming Summit
Area Maricopa
Direction North on Dysart Rd., Left on Missouri Ave., Right on 132nd Ave., Right on Luke Ave. which becomes 131st Drive . Home is on the Right.
Rooms
Other Rooms Great Room
Master Bedroom Split
Den/Bedroom Plus 6
Separate Den/Office Y
Interior
Interior Features High Speed Internet, Granite Counters, Double Vanity, Eat-in Kitchen, Breakfast Bar, Vaulted Ceiling(s), 2 Master Baths, Full Bth Master Bdrm, Separate Shwr & Tub, Tub with Jets
Heating Natural Gas
Cooling Central Air, Ceiling Fan(s)
Flooring Carpet, Tile
Fireplaces Type Master Bedroom, Gas
Fireplace Yes
Window Features Solar Screens,Dual Pane
Appliance Electric Cooktop
SPA None
Laundry Wshr/Dry HookUp Only
Exterior
Exterior Feature Sport Court(s), Storage
Parking Features RV Gate, Garage Door Opener, Direct Access, Attch'd Gar Cabinets
Garage Spaces 3.0
Garage Description 3.0
Fence Block
Pool Play Pool, Fenced
Community Features Gated
Utilities Available APS
Roof Type Tile
Porch Covered Patio(s), Patio
Total Parking Spaces 3
Private Pool Yes
Building
Lot Description East/West Exposure, Sprinklers In Rear, Sprinklers In Front, Desert Front, Gravel/Stone Back, Grass Back, Auto Timer H2O Front, Auto Timer H2O Back
Story 1
Builder Name HANCOCK HOMES
Sewer Public Sewer
Water Pvt Water Company
Structure Type Sport Court(s),Storage
New Construction No
Schools
Elementary Schools Dreaming Summit Elementary
Middle Schools L. Thomas Heck Middle School
High Schools Canyon View High School
School District Agua Fria Union High School District
Others
HOA Name Dreaming Summit
HOA Fee Include Maintenance Grounds
Senior Community No
Tax ID 508-08-121
Ownership Fee Simple
Acceptable Financing Cash, Conventional, FHA, VA Loan
Horse Property N
Disclosures Agency Discl Req, Seller Discl Avail
Possession Close Of Escrow, By Agreement
Listing Terms Cash, Conventional, FHA, VA Loan

Copyright 2025 Arizona Regional Multiple Listing Service, Inc. All rights reserved.
MORTGAGE CALCULATOR
Customized quick search tools to explore nearby zip codes, cities, and neighborhoods in your favorite destinations
- Home For Sale in Los Angeles County HOT
- Home For Sale in San Diego County HOT
- Home For Sale in San Bernardino County HOT
- Home For Sale in Orange County HOT
- Home For Sale in Riverside County HOT
- Homes For Sale in Los Angeles, CA HOT
- Homes For Sale in Beverly Hills, CA
- Homes For Sale in West Hollywood, CA HOT
- Homes For Sale in Culver City, CA
- Homes For Sale in San Fernando, CA
- Homes For Sale in Burbank, CA
- Homes For Sale in Pasadena, CA
- Homes For Sale in San Diego, CA HOT
- Homes For Sale in Oceanside, CA HOT
- Homes For Sale in Newport Beach, CA
- Homes For Sale in Costa Mesa, CA HOT
- Homes For Sale in Huntington Beach, CA
- Homes For Sale in Anaheim, CA
- Homes For Sale in Riverside, CA HOT
- Homes For Sale in Temecula, CA HOT
- Homes For Sale in Murrieta, CA HOT
- Homes For Sale in Menifee, CA
- Homes For Sale in Moreno Valley, CA
- Homes For Sale in Hemet, CA
- Homes For Sale in San Jacinto, CA
- Homes For Sale in San Bernardino, CA HOT
- Homes For Sale in Big Bear City, CA
- Homes For Sale in Orange, CA HOT
- Homes For Sale in Palm Springs, CA HOT
- Homes For Sale in La Quinta, CA
Serving Arizona
- Home For Sale in Phoenix, AZ
- Home For Sale in Arizona City, AZ
- Home For Sale in Mesa, AZ
- Home For Sale in Chandler, AZ
- Home For Sale in Gilbert, AZ
- Home For Sale in Glendale, AZ
- Home For Sale in Scottsdale, AZ
- Home For Sale in Tempe, AZ
- Home For Sale in Peoria, AZ
- Home For Sale in Surprise, AZ
- Home For Sale in Sahuarita, AZ
- Home For Sale in Oro Valley, AZ
- Home For Sale in Tucson, AZ
- Home For Sale in Prescott, AZ
- Home For Sale in Sedona, AZ
- Home For Sale in Flagstaff, AZ
- Home For Sale in Yuma, AZ
- Home For Sale in Mohave, AZ
- Home For Sale in Cochise, AZ
- Home For Sale in Yavapai, AZ
- Home For Sale in Gila, AZ



