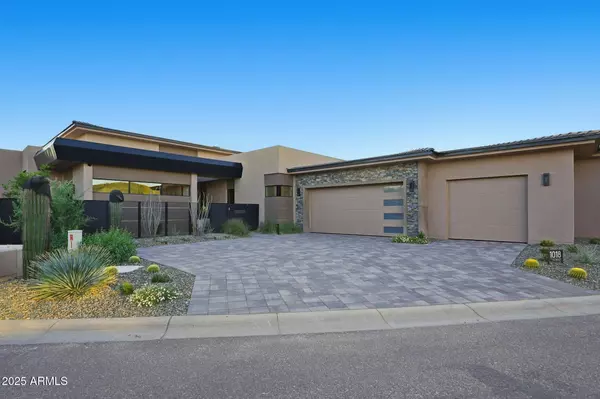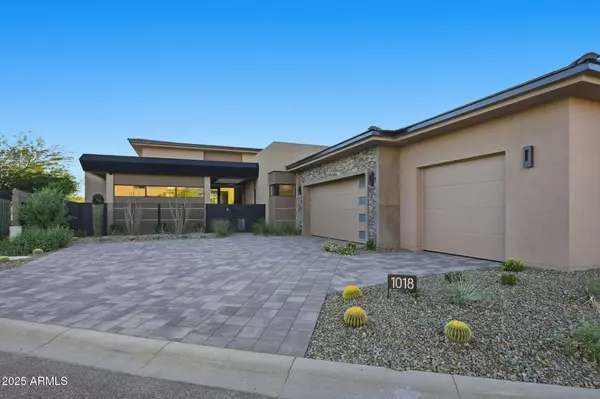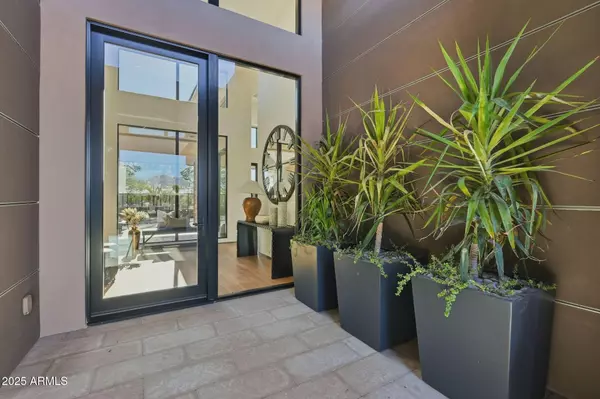
UPDATED:
Key Details
Property Type Single Family Home
Sub Type Single Family Residence
Listing Status Active
Purchase Type For Sale
Square Footage 3,569 sqft
Price per Sqft $1,117
Subdivision Desert Mountain Parcel 19
MLS Listing ID 6946360
Style Contemporary
Bedrooms 3
HOA Fees $2,526/Semi-Annually
HOA Y/N Yes
Year Built 2025
Annual Tax Amount $102
Tax Year 2024
Lot Size 0.252 Acres
Acres 0.25
Property Sub-Type Single Family Residence
Source Arizona Regional Multiple Listing Service (ARMLS)
Property Description
Step through the private courtyard and be welcomed by a striking 10-foot full-glass door leading into a grand double-height foyer. This turnkey, fully furnished, and automated new build by Cullum Homes blends warmth and elegance through sophisticated colors, rich materials, and refined textures.
The thoughtfully designed split floor plan ensures privacy for the primary suite, featuring a private walkout to the pool and breathtaking mountain and golf course views. Each guest room offers its own ensuite bath and custom walk-in closet, creating a perfect blend of comfort and luxury. In the great room, a stunning floor-to-ceiling fireplace becomes the centerpiece, surrounded by walls of glass that flood the space with natural light and accentuate the soaring double-height ceilings. The open-concept layout flows seamlessly into the kitchen and dining area, enhanced by designer ceiling details, warm tones, and elegant finishes.
The office, with its rich molding and immersive color palette, provides a serene and inspiring environment. Even the laundry room impresses with its stylish and functional design.
Step outside to the back courtyard and enjoy entertaining or simply taking in the views. The sparkling pool, complete with fountain and fire features, offers the perfect setting to soak in the spectacular golf course and mountain scenery.
This incredible home embodies the true spirit of refined desert living, a must-see masterpiece of style, comfort, and sophistication. Set within the exclusive Village at Seven Desert Mountain, residents enjoy access to world-class amenities, including the newly renovated Sonoran Spa and Fitness Center, premier tennis complex, scenic hiking and biking trails, six private championship golf courses, and an array of luxurious clubhouses and restaurants. The community is guard-gated 24/7, ensuring the utmost in security and convenience for the highly sought-after lock-and-leave lifestyle.
Location
State AZ
County Maricopa
Community Desert Mountain Parcel 19
Area Maricopa
Direction EAST ON CAVE CREEK RD TO THE SEVEN DESERT MOUNTAIN ENTRANCE ON THE NORTH SIDE OF CAVE CREEK RD. GUARD GATED ENTRY.
Rooms
Other Rooms Great Room
Master Bedroom Split
Den/Bedroom Plus 4
Separate Den/Office Y
Interior
Interior Features High Speed Internet, Double Vanity, Other, See Remarks, Eat-in Kitchen, Breakfast Bar, 9+ Flat Ceilings, Elevator, Kitchen Island, Full Bth Master Bdrm, Separate Shwr & Tub
Heating Natural Gas
Cooling Central Air, Programmable Thmstat
Flooring Carpet, Tile, Wood
Fireplaces Type Fire Pit, Gas
Fireplace Yes
Window Features Low-Emissivity Windows,Dual Pane,Wood Frames
Appliance Water Purifier
SPA None
Laundry Wshr/Dry HookUp Only
Exterior
Exterior Feature Other, Private Street(s), Private Yard, Built-in Barbecue
Parking Features Garage Door Opener, Direct Access
Garage Spaces 3.0
Garage Description 3.0
Fence Block, Wrought Iron
Community Features Golf, Gated, Community Spa, Community Spa Htd, Guarded Entry, Biking/Walking Path, Fitness Center
Utilities Available APS
View Golf Course, Mountain(s)
Roof Type Reflective Coating,Foam
Porch Covered Patio(s), Patio
Total Parking Spaces 3
Private Pool Yes
Building
Lot Description Sprinklers In Rear, Sprinklers In Front, Desert Back, Desert Front, On Golf Course, Gravel/Stone Front, Auto Timer H2O Front, Auto Timer H2O Back
Story 1
Builder Name CULLUM HOMES
Sewer Sewer in & Cnctd, Public Sewer
Water City Water
Architectural Style Contemporary
Structure Type Other,Private Street(s),Private Yard,Built-in Barbecue
New Construction No
Schools
Elementary Schools Black Mountain Elementary School
Middle Schools Sonoran Trails Middle School
High Schools Cactus Shadows High School
School District Cave Creek Unified District
Others
HOA Name DESERT MOUNTAIN MAST
HOA Fee Include Maintenance Grounds,Other (See Remarks),Front Yard Maint
Senior Community No
Tax ID 219-13-428
Ownership Fee Simple
Acceptable Financing Cash, Conventional
Horse Property N
Disclosures Agency Discl Req, Other (See Remarks)
Possession Close Of Escrow
Listing Terms Cash, Conventional
Special Listing Condition Owner/Agent
Virtual Tour https://www.tourfactory.com/idxr3230891

Copyright 2025 Arizona Regional Multiple Listing Service, Inc. All rights reserved.
MORTGAGE CALCULATOR
Customized quick search tools to explore nearby zip codes, cities, and neighborhoods in your favorite destinations
- Home For Sale in Los Angeles County HOT
- Home For Sale in San Diego County HOT
- Home For Sale in San Bernardino County HOT
- Home For Sale in Orange County HOT
- Home For Sale in Riverside County HOT
- Homes For Sale in Los Angeles, CA HOT
- Homes For Sale in Beverly Hills, CA
- Homes For Sale in West Hollywood, CA HOT
- Homes For Sale in Culver City, CA
- Homes For Sale in San Fernando, CA
- Homes For Sale in Burbank, CA
- Homes For Sale in Pasadena, CA
- Homes For Sale in San Diego, CA HOT
- Homes For Sale in Oceanside, CA HOT
- Homes For Sale in Newport Beach, CA
- Homes For Sale in Costa Mesa, CA HOT
- Homes For Sale in Huntington Beach, CA
- Homes For Sale in Anaheim, CA
- Homes For Sale in Riverside, CA HOT
- Homes For Sale in Temecula, CA HOT
- Homes For Sale in Murrieta, CA HOT
- Homes For Sale in Menifee, CA
- Homes For Sale in Moreno Valley, CA
- Homes For Sale in Hemet, CA
- Homes For Sale in San Jacinto, CA
- Homes For Sale in San Bernardino, CA HOT
- Homes For Sale in Big Bear City, CA
- Homes For Sale in Orange, CA HOT
- Homes For Sale in Palm Springs, CA HOT
- Homes For Sale in La Quinta, CA
Serving Arizona
- Home For Sale in Phoenix, AZ
- Home For Sale in Arizona City, AZ
- Home For Sale in Mesa, AZ
- Home For Sale in Chandler, AZ
- Home For Sale in Gilbert, AZ
- Home For Sale in Glendale, AZ
- Home For Sale in Scottsdale, AZ
- Home For Sale in Tempe, AZ
- Home For Sale in Peoria, AZ
- Home For Sale in Surprise, AZ
- Home For Sale in Sahuarita, AZ
- Home For Sale in Oro Valley, AZ
- Home For Sale in Tucson, AZ
- Home For Sale in Prescott, AZ
- Home For Sale in Sedona, AZ
- Home For Sale in Flagstaff, AZ
- Home For Sale in Yuma, AZ
- Home For Sale in Mohave, AZ
- Home For Sale in Cochise, AZ
- Home For Sale in Yavapai, AZ
- Home For Sale in Gila, AZ



