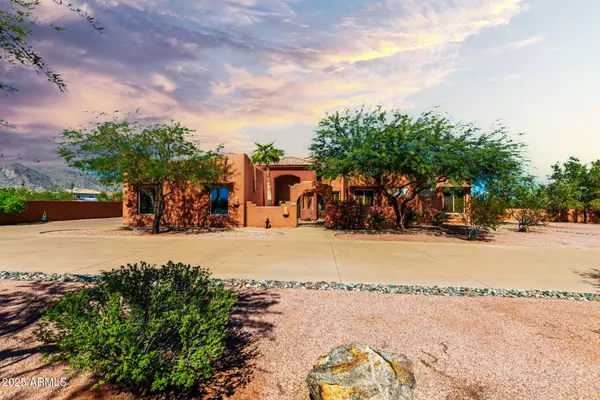
UPDATED:
Key Details
Property Type Single Family Home
Sub Type Single Family Residence
Listing Status Active
Purchase Type For Sale
Square Footage 2,987 sqft
Price per Sqft $366
Subdivision Private
MLS Listing ID 6935717
Bedrooms 4
HOA Y/N No
Year Built 2002
Annual Tax Amount $5,657
Tax Year 2024
Lot Size 2.017 Acres
Acres 2.02
Property Sub-Type Single Family Residence
Source Arizona Regional Multiple Listing Service (ARMLS)
Property Description
Location
State AZ
County Maricopa
Community Private
Area Maricopa
Rooms
Master Bedroom Split
Den/Bedroom Plus 5
Separate Den/Office Y
Interior
Interior Features Double Vanity, Eat-in Kitchen, Full Bth Master Bdrm, Separate Shwr & Tub
Cooling Central Air
Flooring Stone, Tile
Fireplaces Type Gas
Fireplace Yes
Window Features Dual Pane
SPA None
Exterior
Parking Features RV Access/Parking, Circular Driveway, Detached, Electric Vehicle Charging Station(s)
Garage Spaces 7.0
Garage Description 7.0
Fence Block, Partial
Utilities Available APS
Roof Type Tile
Total Parking Spaces 7
Private Pool Yes
Building
Lot Description Sprinklers In Rear, Sprinklers In Front, Desert Back, Desert Front, Gravel/Stone Front, Gravel/Stone Back
Story 1
Builder Name Custom home
Sewer Septic in & Cnctd
Water Private Well
New Construction No
Schools
Elementary Schools Verrado Elementary School
Middle Schools Verrado Middle School
High Schools Verrado High School
School District Agua Fria Union High School District
Others
HOA Fee Include No Fees
Senior Community No
Tax ID 502-28-045-J
Ownership Fee Simple
Acceptable Financing Cash, Conventional, FHA
Horse Property Y
Disclosures None
Possession Close Of Escrow, By Agreement
Listing Terms Cash, Conventional, FHA

Copyright 2025 Arizona Regional Multiple Listing Service, Inc. All rights reserved.
MORTGAGE CALCULATOR
Customized quick search tools to explore nearby zip codes, cities, and neighborhoods in your favorite destinations
- Home For Sale in Los Angeles County HOT
- Home For Sale in San Diego County HOT
- Home For Sale in San Bernardino County HOT
- Home For Sale in Orange County HOT
- Home For Sale in Riverside County HOT
- Homes For Sale in Los Angeles, CA HOT
- Homes For Sale in Beverly Hills, CA
- Homes For Sale in West Hollywood, CA HOT
- Homes For Sale in Culver City, CA
- Homes For Sale in San Fernando, CA
- Homes For Sale in Burbank, CA
- Homes For Sale in Pasadena, CA
- Homes For Sale in San Diego, CA HOT
- Homes For Sale in Oceanside, CA HOT
- Homes For Sale in Newport Beach, CA
- Homes For Sale in Costa Mesa, CA HOT
- Homes For Sale in Huntington Beach, CA
- Homes For Sale in Anaheim, CA
- Homes For Sale in Riverside, CA HOT
- Homes For Sale in Temecula, CA HOT
- Homes For Sale in Murrieta, CA HOT
- Homes For Sale in Menifee, CA
- Homes For Sale in Moreno Valley, CA
- Homes For Sale in Hemet, CA
- Homes For Sale in San Jacinto, CA
- Homes For Sale in San Bernardino, CA HOT
- Homes For Sale in Big Bear City, CA
- Homes For Sale in Orange, CA HOT
- Homes For Sale in Palm Springs, CA HOT
- Homes For Sale in La Quinta, CA
Serving Arizona
- Home For Sale in Phoenix, AZ
- Home For Sale in Arizona City, AZ
- Home For Sale in Mesa, AZ
- Home For Sale in Chandler, AZ
- Home For Sale in Gilbert, AZ
- Home For Sale in Glendale, AZ
- Home For Sale in Scottsdale, AZ
- Home For Sale in Tempe, AZ
- Home For Sale in Peoria, AZ
- Home For Sale in Surprise, AZ
- Home For Sale in Sahuarita, AZ
- Home For Sale in Oro Valley, AZ
- Home For Sale in Tucson, AZ
- Home For Sale in Prescott, AZ
- Home For Sale in Sedona, AZ
- Home For Sale in Flagstaff, AZ
- Home For Sale in Yuma, AZ
- Home For Sale in Mohave, AZ
- Home For Sale in Cochise, AZ
- Home For Sale in Yavapai, AZ
- Home For Sale in Gila, AZ



