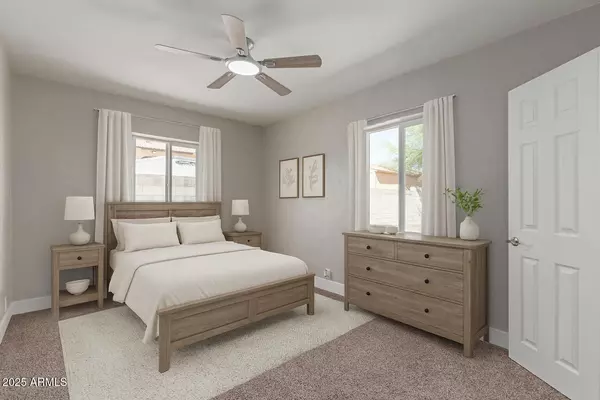
UPDATED:
Key Details
Property Type Single Family Home
Sub Type Single Family Residence
Listing Status Active
Purchase Type For Sale
Square Footage 1,134 sqft
Price per Sqft $281
Subdivision Desert Sage Tr Blks 5, 6, 7
MLS Listing ID 6932238
Style Ranch
Bedrooms 2
HOA Y/N No
Year Built 1950
Annual Tax Amount $390
Tax Year 2024
Lot Size 8,991 Sqft
Acres 0.21
Property Sub-Type Single Family Residence
Source Arizona Regional Multiple Listing Service (ARMLS)
Property Description
Location
State AZ
County Maricopa
Community Desert Sage Tr Blks 5, 6, 7
Area Maricopa
Direction Head north on S Hawes Rd. Turn left E Main St. Turn left onto N 81st St. Turn right onto E 1st Ave. Home will be on the right.
Rooms
Other Rooms BonusGame Room
Den/Bedroom Plus 3
Separate Den/Office N
Interior
Interior Features High Speed Internet, No Interior Steps
Heating See Remarks
Cooling Central Air
Flooring Carpet, Vinyl
Fireplace No
Window Features Dual Pane
SPA None
Laundry Wshr/Dry HookUp Only
Exterior
Exterior Feature Private Yard
Carport Spaces 1
Fence Block, Chain Link
Utilities Available SRP
Roof Type Composition
Porch Patio
Private Pool No
Building
Lot Description Alley, Dirt Front, Dirt Back, Grass Back
Story 1
Builder Name Unknown
Sewer Public Sewer
Water City Water
Architectural Style Ranch
Structure Type Private Yard
New Construction No
Schools
Elementary Schools Jefferson Elementary School
Middle Schools Fremont Junior High School
High Schools Skyline High School
School District Mesa Unified District
Others
HOA Fee Include No Fees
Senior Community No
Tax ID 218-32-012
Ownership Fee Simple
Acceptable Financing Cash, Conventional, FHA, VA Loan
Horse Property N
Disclosures Agency Discl Req
Possession Close Of Escrow
Listing Terms Cash, Conventional, FHA, VA Loan

Copyright 2025 Arizona Regional Multiple Listing Service, Inc. All rights reserved.
MORTGAGE CALCULATOR
Custom Quick Search Tools To Explore Nearby Zip Codes, Cities & Neighborhoods In Your Preferred Destinations
- Home For Sale in Los Angeles County HOT
- Home For Sale in San Diego County HOT
- Home For Sale in San Bernardino County HOT
- Home For Sale in Orange County HOT
- Home For Sale in Riverside County HOT
- Homes For Sale in Los Angeles, CA HOT
- Homes For Sale in Beverly Hills, CA
- Homes For Sale in West Hollywood, CA HOT
- Homes For Sale in Culver City, CA
- Homes For Sale in San Fernando, CA
- Homes For Sale in Burbank, CA
- Homes For Sale in Pasadena, CA
- Homes For Sale in San Diego, CA HOT
- Homes For Sale in Oceanside, CA HOT
- Homes For Sale in Newport Beach, CA
- Homes For Sale in Costa Mesa, CA HOT
- Homes For Sale in Huntington Beach, CA
- Homes For Sale in Anaheim, CA
- Homes For Sale in Riverside, CA HOT
- Homes For Sale in Temecula, CA HOT
- Homes For Sale in Murrieta, CA HOT
- Homes For Sale in Menifee, CA
- Homes For Sale in Moreno Valley, CA
- Homes For Sale in Hemet, CA
- Homes For Sale in San Jacinto, CA
- Homes For Sale in San Bernardino, CA HOT
- Homes For Sale in Big Bear City, CA
- Homes For Sale in Orange, CA HOT
- Homes For Sale in Palm Springs, CA HOT
- Homes For Sale in La Quinta, CA
Serving Arizona
- Home For Sale in Phoenix, AZ
- Home For Sale in Arizona City, AZ
- Home For Sale in Mesa, AZ
- Home For Sale in Chandler, AZ
- Home For Sale in Gilbert, AZ
- Home For Sale in Glendale, AZ
- Home For Sale in Scottsdale, AZ
- Home For Sale in Tempe, AZ
- Home For Sale in Peoria, AZ
- Home For Sale in Surprise, AZ
- Home For Sale in Sahuarita, AZ
- Home For Sale in Oro Valley, AZ
- Home For Sale in Tucson, AZ
- Home For Sale in Prescott, AZ
- Home For Sale in Sedona, AZ
- Home For Sale in Flagstaff, AZ
- Home For Sale in Yuma, AZ
- Home For Sale in Mohave, AZ
- Home For Sale in Cochise, AZ
- Home For Sale in Yavapai, AZ
- Home For Sale in Gila, AZ



