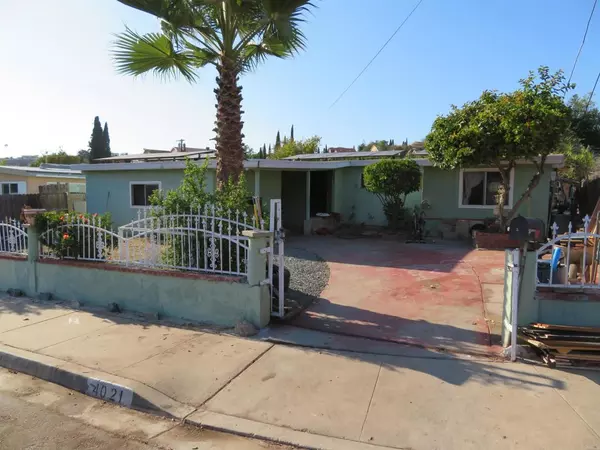
UPDATED:
Key Details
Property Type Single Family Home
Sub Type Single Family Residence
Listing Status Active
Purchase Type For Sale
Square Footage 1,152 sqft
Price per Sqft $564
MLS Listing ID PTP2507730
Bedrooms 3
Full Baths 2
Construction Status Additions/Alterations,Fixer
HOA Y/N No
Year Built 1959
Lot Size 6,098 Sqft
Lot Dimensions Public Records
Property Sub-Type Single Family Residence
Property Description
Location
State CA
County San Diego
Area 91950 - National City
Zoning R-1:SINGLE FAM-RES
Rooms
Other Rooms Shed(s)
Interior
Interior Features All Bedrooms Down
Heating Heat Pump
Cooling Ductless
Fireplaces Type None
Fireplace No
Laundry Washer Hookup, Gas Dryer Hookup, Inside, Laundry Room
Exterior
Parking Features Driveway, RV Potential, RV Access/Parking, One Space
Pool None
Community Features Curbs, Street Lights, Sidewalks
View Y/N No
View None
Porch Concrete, Covered, Patio, Tile
Total Parking Spaces 4
Private Pool No
Building
Lot Description Back Yard, Cul-De-Sac, Front Yard, Lot Over 40000 Sqft, Level
Story 1
Entry Level One
Sewer Public Sewer
Level or Stories One
Additional Building Shed(s)
Construction Status Additions/Alterations,Fixer
Schools
School District Sweetwater Union
Others
Senior Community No
Tax ID 6692001100
Acceptable Financing Cash
Listing Terms Cash
Special Listing Condition Notice Of Default, Probate Listing
Virtual Tour https://www.propertypanorama.com/instaview/crmls/PTP2507730

MORTGAGE CALCULATOR
Custom Quick Search Tools To Explore Nearby Zip Codes, Cities & Neighborhoods In Your Preferred Destinations
- Home For Sale in Los Angeles County HOT
- Home For Sale in San Diego County HOT
- Home For Sale in San Bernardino County HOT
- Home For Sale in Orange County HOT
- Home For Sale in Riverside County HOT
- Homes For Sale in Los Angeles, CA HOT
- Homes For Sale in Beverly Hills, CA
- Homes For Sale in West Hollywood, CA HOT
- Homes For Sale in Culver City, CA
- Homes For Sale in San Fernando, CA
- Homes For Sale in Burbank, CA
- Homes For Sale in Pasadena, CA
- Homes For Sale in San Diego, CA HOT
- Homes For Sale in Oceanside, CA HOT
- Homes For Sale in Newport Beach, CA
- Homes For Sale in Costa Mesa, CA HOT
- Homes For Sale in Huntington Beach, CA
- Homes For Sale in Anaheim, CA
- Homes For Sale in Riverside, CA HOT
- Homes For Sale in Temecula, CA HOT
- Homes For Sale in Murrieta, CA HOT
- Homes For Sale in Menifee, CA
- Homes For Sale in Moreno Valley, CA
- Homes For Sale in Hemet, CA
- Homes For Sale in San Jacinto, CA
- Homes For Sale in San Bernardino, CA HOT
- Homes For Sale in Big Bear City, CA
- Homes For Sale in Orange, CA HOT
- Homes For Sale in Palm Springs, CA HOT
- Homes For Sale in La Quinta, CA
Serving Arizona
- Home For Sale in Phoenix, AZ
- Home For Sale in Arizona City, AZ
- Home For Sale in Mesa, AZ
- Home For Sale in Chandler, AZ
- Home For Sale in Gilbert, AZ
- Home For Sale in Glendale, AZ
- Home For Sale in Scottsdale, AZ
- Home For Sale in Tempe, AZ
- Home For Sale in Peoria, AZ
- Home For Sale in Surprise, AZ
- Home For Sale in Sahuarita, AZ
- Home For Sale in Oro Valley, AZ
- Home For Sale in Tucson, AZ
- Home For Sale in Prescott, AZ
- Home For Sale in Sedona, AZ
- Home For Sale in Flagstaff, AZ
- Home For Sale in Yuma, AZ
- Home For Sale in Mohave, AZ
- Home For Sale in Cochise, AZ
- Home For Sale in Yavapai, AZ
- Home For Sale in Gila, AZ



