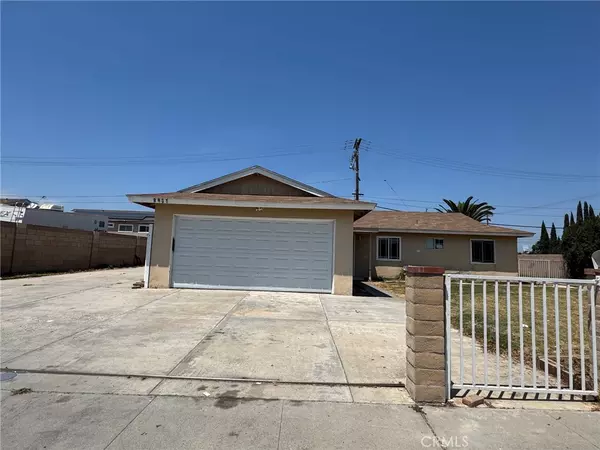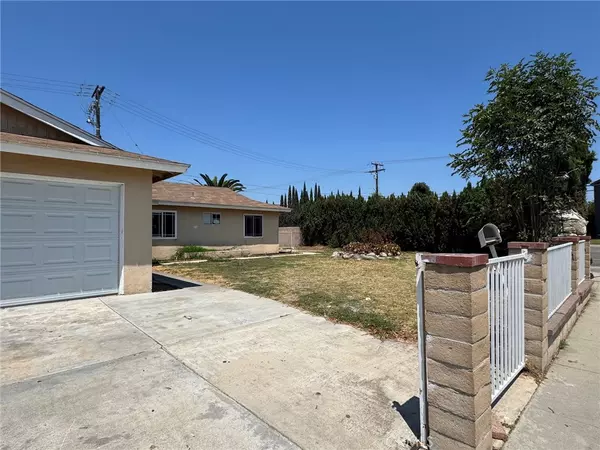UPDATED:
Key Details
Property Type Single Family Home
Sub Type Single Family Residence
Listing Status Active
Purchase Type For Sale
Square Footage 1,210 sqft
Price per Sqft $958
MLS Listing ID OC25183370
Bedrooms 3
Full Baths 2
Construction Status Additions/Alterations,Repairs Cosmetic
HOA Y/N No
Year Built 1963
Lot Size 8,999 Sqft
Property Sub-Type Single Family Residence
Property Description
Location
State CA
County Orange
Area 59 - Westminster North Of 405 & Westminster
Rooms
Main Level Bedrooms 3
Interior
Interior Features Ceiling Fan(s), Separate/Formal Dining Room, Primary Suite
Heating Forced Air
Cooling Zoned
Fireplaces Type None
Fireplace No
Appliance Dishwasher, Disposal, Gas Range
Laundry In Garage
Exterior
Parking Features Driveway, Garage
Garage Spaces 2.0
Garage Description 2.0
Fence Block
Pool None
Community Features Urban
Utilities Available Electricity Available, Natural Gas Available, Sewer Available, Sewer Connected, Water Available
View Y/N No
View None
Roof Type Composition
Accessibility None
Porch None
Total Parking Spaces 2
Private Pool No
Building
Dwelling Type House
Faces South
Story 1
Entry Level One
Foundation Concrete Perimeter
Sewer Public Sewer
Water Public
Architectural Style Contemporary
Level or Stories One
New Construction No
Construction Status Additions/Alterations,Repairs Cosmetic
Schools
School District Huntington Beach Union High
Others
Senior Community No
Tax ID 10767101
Acceptable Financing Cash
Listing Terms Cash
Special Listing Condition Standard

MORTGAGE CALCULATOR
Custom Quick Search Tools To Explore Nearby Zip Codes, Cities & Neighborhoods In Your Preferred Destinations
- Home For Sale in Los Angeles County HOT
- Home For Sale in San Diego County HOT
- Home For Sale in San Bernardino County HOT
- Home For Sale in Orange County HOT
- Home For Sale in Riverside County HOT
- Homes For Sale in Los Angeles, CA HOT
- Homes For Sale in Beverly Hills, CA
- Homes For Sale in West Hollywood, CA HOT
- Homes For Sale in Culver City, CA
- Homes For Sale in San Fernando, CA
- Homes For Sale in Burbank, CA
- Homes For Sale in Pasadena, CA
- Homes For Sale in San Diego, CA HOT
- Homes For Sale in Oceanside, CA HOT
- Homes For Sale in Newport Beach, CA
- Homes For Sale in Costa Mesa, CA HOT
- Homes For Sale in Huntington Beach, CA
- Homes For Sale in Anaheim, CA
- Homes For Sale in Riverside, CA HOT
- Homes For Sale in Temecula, CA HOT
- Homes For Sale in Murrieta, CA HOT
- Homes For Sale in Menifee, CA
- Homes For Sale in Moreno Valley, CA
- Homes For Sale in Hemet, CA
- Homes For Sale in San Jacinto, CA
- Homes For Sale in San Bernardino, CA HOT
- Homes For Sale in Big Bear City, CA
- Homes For Sale in Orange, CA HOT
- Homes For Sale in Palm Springs, CA HOT
- Homes For Sale in La Quinta, CA
Serving Arizona
- Home For Sale in Phoenix, AZ
- Home For Sale in Arizona City, AZ
- Home For Sale in Mesa, AZ
- Home For Sale in Chandler, AZ
- Home For Sale in Gilbert, AZ
- Home For Sale in Glendale, AZ
- Home For Sale in Scottsdale, AZ
- Home For Sale in Tempe, AZ
- Home For Sale in Peoria, AZ
- Home For Sale in Surprise, AZ
- Home For Sale in Sahuarita, AZ
- Home For Sale in Oro Valley, AZ
- Home For Sale in Tucson, AZ
- Home For Sale in Prescott, AZ
- Home For Sale in Sedona, AZ
- Home For Sale in Flagstaff, AZ
- Home For Sale in Yuma, AZ
- Home For Sale in Mohave, AZ
- Home For Sale in Cochise, AZ
- Home For Sale in Yavapai, AZ
- Home For Sale in Gila, AZ



