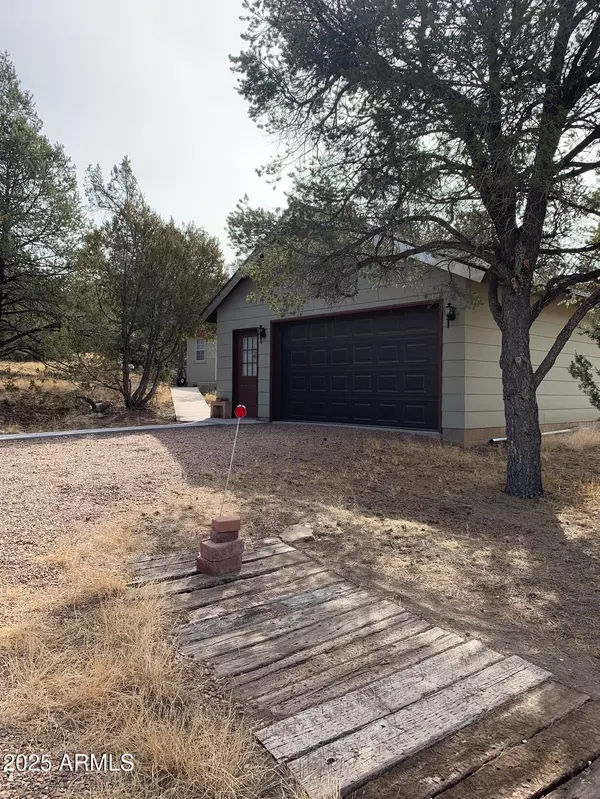UPDATED:
Key Details
Property Type Single Family Home
Sub Type Single Family Residence
Listing Status Active
Purchase Type For Sale
Square Footage 728 sqft
Price per Sqft $480
Subdivision Timberlake Pines
MLS Listing ID 6905340
Bedrooms 2
HOA Y/N No
Year Built 1979
Annual Tax Amount $833
Tax Year 2024
Lot Size 1.110 Acres
Acres 1.11
Property Sub-Type Single Family Residence
Source Arizona Regional Multiple Listing Service (ARMLS)
Property Description
Navapache Electric and Arizona Water Company
Location
State AZ
County Navajo
Community Timberlake Pines
Direction From Highway 260 turn North on Aspen Drive, follow to the top of the hill (end of pavement) turn left onto Pine Rim Drive, follow to Shadow Pines (this turns to the right). Property is on the left starting at Shadow Pines and continues to the next corner, turn left and to the 1st driveway on the left.
Rooms
Master Bedroom Downstairs
Den/Bedroom Plus 2
Separate Den/Office N
Interior
Interior Features Master Downstairs, Vaulted Ceiling(s), Laminate Counters
Heating Mini Split, Electric
Cooling Ceiling Fan(s), Mini Split, Programmable Thmstat
Flooring Carpet, Laminate
Fireplaces Type See Remarks
Window Features Dual Pane
SPA None
Exterior
Exterior Feature Storage, RV Hookup
Parking Features Garage Door Opener, Detached
Garage Spaces 2.0
Garage Description 2.0
Fence None
Utilities Available See Remarks
Roof Type Composition
Private Pool false
Building
Lot Description Corner Lot, Natural Desert Back, Grass Front
Story 1
Builder Name UNK
Sewer Septic Tank
Water City Water
Structure Type Storage,RV Hookup
New Construction No
Schools
Elementary Schools Capps Elementary School
Middle Schools Mogollon Jr High School
High Schools Mogollon High School
School District Heber-Overgaard Unified District
Others
HOA Fee Include No Fees
Senior Community No
Tax ID 206-08-018
Ownership Fee Simple
Acceptable Financing Owner May Carry, Cash, Conventional, VA Loan
Horse Property N
Listing Terms Owner May Carry, Cash, Conventional, VA Loan
Virtual Tour https://www.propertypanorama.com/instaview/armls/6905340

Copyright 2025 Arizona Regional Multiple Listing Service, Inc. All rights reserved.
MORTGAGE CALCULATOR
Custom Quick Search Tools To Explore Nearby Zip Codes, Cities & Neighborhoods In Your Preferred Destinations
- Home For Sale in Los Angeles County HOT
- Home For Sale in San Diego County HOT
- Home For Sale in San Bernardino County HOT
- Home For Sale in Orange County HOT
- Home For Sale in Riverside County HOT
- Homes For Sale in Los Angeles, CA HOT
- Homes For Sale in Beverly Hills, CA
- Homes For Sale in West Hollywood, CA HOT
- Homes For Sale in Culver City, CA
- Homes For Sale in San Fernando, CA
- Homes For Sale in Burbank, CA
- Homes For Sale in Pasadena, CA
- Homes For Sale in San Diego, CA HOT
- Homes For Sale in Oceanside, CA HOT
- Homes For Sale in Newport Beach, CA
- Homes For Sale in Costa Mesa, CA HOT
- Homes For Sale in Huntington Beach, CA
- Homes For Sale in Anaheim, CA
- Homes For Sale in Riverside, CA HOT
- Homes For Sale in Temecula, CA HOT
- Homes For Sale in Murrieta, CA HOT
- Homes For Sale in Menifee, CA
- Homes For Sale in Moreno Valley, CA
- Homes For Sale in Hemet, CA
- Homes For Sale in San Jacinto, CA
- Homes For Sale in San Bernardino, CA HOT
- Homes For Sale in Big Bear City, CA
- Homes For Sale in Orange, CA HOT
- Homes For Sale in Palm Springs, CA HOT
- Homes For Sale in La Quinta, CA
Serving Arizona
- Home For Sale in Phoenix, AZ
- Home For Sale in Arizona City, AZ
- Home For Sale in Mesa, AZ
- Home For Sale in Chandler, AZ
- Home For Sale in Gilbert, AZ
- Home For Sale in Glendale, AZ
- Home For Sale in Scottsdale, AZ
- Home For Sale in Tempe, AZ
- Home For Sale in Peoria, AZ
- Home For Sale in Surprise, AZ
- Home For Sale in Sahuarita, AZ
- Home For Sale in Oro Valley, AZ
- Home For Sale in Tucson, AZ
- Home For Sale in Prescott, AZ
- Home For Sale in Sedona, AZ
- Home For Sale in Flagstaff, AZ
- Home For Sale in Yuma, AZ
- Home For Sale in Mohave, AZ
- Home For Sale in Cochise, AZ
- Home For Sale in Yavapai, AZ
- Home For Sale in Gila, AZ



