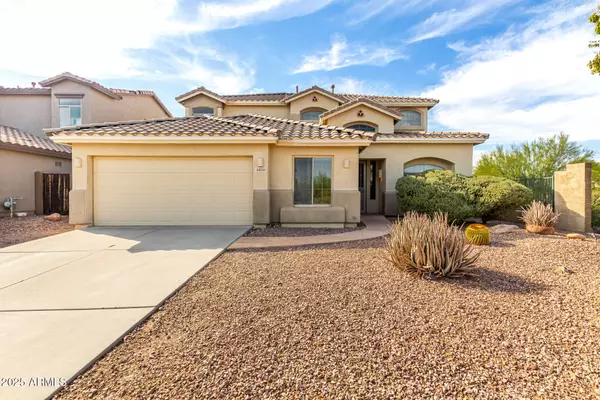UPDATED:
Key Details
Property Type Single Family Home
Sub Type Single Family Residence
Listing Status Active
Purchase Type For Sale
Square Footage 3,097 sqft
Price per Sqft $200
Subdivision Anthem West Unit 1
MLS Listing ID 6903974
Style Contemporary
Bedrooms 4
HOA Fees $300/qua
HOA Y/N Yes
Year Built 2004
Annual Tax Amount $2,879
Tax Year 2024
Lot Size 8,269 Sqft
Acres 0.19
Property Sub-Type Single Family Residence
Source Arizona Regional Multiple Listing Service (ARMLS)
Property Description
Location
State AZ
County Maricopa
Community Anthem West Unit 1
Direction Head west on W Anthem Way, Turn left onto N 45th Ave, Turn left onto W Stoneman Dr, Turn right onto W Cottontail Rd follow and the property will be on the left in the cul de sac.
Rooms
Other Rooms Loft, Great Room, Family Room, BonusGame Room
Master Bedroom Split
Den/Bedroom Plus 7
Separate Den/Office Y
Interior
Interior Features High Speed Internet, Granite Counters, Double Vanity, Upstairs, Eat-in Kitchen, Breakfast Bar, 9+ Flat Ceilings, Kitchen Island, Pantry, Full Bth Master Bdrm, Separate Shwr & Tub, Tub with Jets
Heating Natural Gas
Cooling Central Air, Ceiling Fan(s)
Flooring Carpet, Tile
Fireplaces Type 1 Fireplace, Family Room, Gas
Fireplace Yes
Window Features Dual Pane
SPA None
Exterior
Parking Features Tandem Garage, RV Gate, Garage Door Opener, Direct Access
Garage Spaces 2.5
Garage Description 2.5
Fence Block, Wrought Iron
Community Features Golf, Pickleball, Community Spa Htd, Tennis Court(s), Playground, Biking/Walking Path, Fitness Center
View Mountain(s)
Roof Type Tile
Porch Covered Patio(s)
Private Pool No
Building
Lot Description Sprinklers In Rear, Sprinklers In Front, Desert Front, Cul-De-Sac, Gravel/Stone Front, Gravel/Stone Back
Story 2
Builder Name Tousa Homes
Sewer Public Sewer
Water Pvt Water Company
Architectural Style Contemporary
New Construction No
Schools
Elementary Schools Canyon Springs Stem Academy
Middle Schools Canyon Springs Stem Academy
High Schools Boulder Creek High School
School District Deer Valley Unified District
Others
HOA Name ACC
HOA Fee Include Maintenance Grounds
Senior Community No
Tax ID 203-04-382
Ownership Fee Simple
Acceptable Financing Cash, Conventional
Horse Property N
Listing Terms Cash, Conventional

Copyright 2025 Arizona Regional Multiple Listing Service, Inc. All rights reserved.
MORTGAGE CALCULATOR
Custom Quick Search Tools To Explore Nearby Zip Codes, Cities & Neighborhoods In Your Preferred Destinations
- Home For Sale in Los Angeles County HOT
- Home For Sale in San Diego County HOT
- Home For Sale in San Bernardino County HOT
- Home For Sale in Orange County HOT
- Home For Sale in Riverside County HOT
- Homes For Sale in Los Angeles, CA HOT
- Homes For Sale in Beverly Hills, CA
- Homes For Sale in West Hollywood, CA HOT
- Homes For Sale in Culver City, CA
- Homes For Sale in San Fernando, CA
- Homes For Sale in Burbank, CA
- Homes For Sale in Pasadena, CA
- Homes For Sale in San Diego, CA HOT
- Homes For Sale in Oceanside, CA HOT
- Homes For Sale in Newport Beach, CA
- Homes For Sale in Costa Mesa, CA HOT
- Homes For Sale in Huntington Beach, CA
- Homes For Sale in Anaheim, CA
- Homes For Sale in Riverside, CA HOT
- Homes For Sale in Temecula, CA HOT
- Homes For Sale in Murrieta, CA HOT
- Homes For Sale in Menifee, CA
- Homes For Sale in Moreno Valley, CA
- Homes For Sale in Hemet, CA
- Homes For Sale in San Jacinto, CA
- Homes For Sale in San Bernardino, CA HOT
- Homes For Sale in Big Bear City, CA
- Homes For Sale in Orange, CA HOT
- Homes For Sale in Palm Springs, CA HOT
- Homes For Sale in La Quinta, CA
Serving Arizona
- Home For Sale in Phoenix, AZ
- Home For Sale in Arizona City, AZ
- Home For Sale in Mesa, AZ
- Home For Sale in Chandler, AZ
- Home For Sale in Gilbert, AZ
- Home For Sale in Glendale, AZ
- Home For Sale in Scottsdale, AZ
- Home For Sale in Tempe, AZ
- Home For Sale in Peoria, AZ
- Home For Sale in Surprise, AZ
- Home For Sale in Sahuarita, AZ
- Home For Sale in Oro Valley, AZ
- Home For Sale in Tucson, AZ
- Home For Sale in Prescott, AZ
- Home For Sale in Sedona, AZ
- Home For Sale in Flagstaff, AZ
- Home For Sale in Yuma, AZ
- Home For Sale in Mohave, AZ
- Home For Sale in Cochise, AZ
- Home For Sale in Yavapai, AZ
- Home For Sale in Gila, AZ



