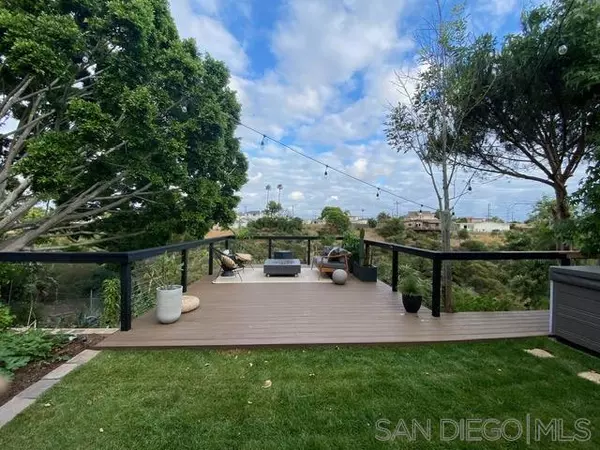UPDATED:
Key Details
Property Type Single Family Home
Sub Type Single Family Residence
Listing Status Active
Purchase Type For Sale
Square Footage 1,881 sqft
Price per Sqft $757
Subdivision Clairemont
MLS Listing ID 250035486SD
Bedrooms 3
Full Baths 2
HOA Y/N No
Year Built 1990
Lot Size 0.411 Acres
Property Sub-Type Single Family Residence
Property Description
Location
State CA
County San Diego
Area 92117 - Clairemont Mesa
Interior
Interior Features Open Floorplan, Bedroom on Main Level, Walk-In Closet(s)
Heating Electric, Forced Air, Solar
Cooling Wall/Window Unit(s)
Flooring Wood
Fireplaces Type Family Room, Free Standing, Outside
Fireplace Yes
Appliance Built-In Range, Dishwasher, Electric Range, Gas Cooktop, Gas Range, Gas Water Heater, Microwave, Refrigerator, Tankless Water Heater, Water Purifier
Laundry Electric Dryer Hookup, Gas Dryer Hookup, In Garage
Exterior
Parking Features Concrete, Door-Single, Garage Faces Front, Garage
Garage Spaces 1.0
Garage Description 1.0
Fence Invisible, Wood
Pool Heated, None, Solar Heat
View Y/N Yes
Roof Type Asphalt
Porch Deck, Patio
Total Parking Spaces 2
Private Pool No
Building
Lot Description Sprinkler System
Story 2
Entry Level Two
Water Public
Level or Stories Two
New Construction No
Others
Senior Community No
Tax ID 3614230800
Acceptable Financing Cash, Conventional, FHA
Listing Terms Cash, Conventional, FHA

MORTGAGE CALCULATOR
Custom Quick Search Tools To Explore Nearby Zip Codes, Cities & Neighborhoods In Your Preferred Destinations
- Home For Sale in Los Angeles County HOT
- Home For Sale in San Diego County HOT
- Home For Sale in San Bernardino County HOT
- Home For Sale in Orange County HOT
- Home For Sale in Riverside County HOT
- Homes For Sale in Los Angeles, CA HOT
- Homes For Sale in Beverly Hills, CA
- Homes For Sale in West Hollywood, CA HOT
- Homes For Sale in Culver City, CA
- Homes For Sale in San Fernando, CA
- Homes For Sale in Burbank, CA
- Homes For Sale in Pasadena, CA
- Homes For Sale in San Diego, CA HOT
- Homes For Sale in Oceanside, CA HOT
- Homes For Sale in Newport Beach, CA
- Homes For Sale in Costa Mesa, CA HOT
- Homes For Sale in Huntington Beach, CA
- Homes For Sale in Anaheim, CA
- Homes For Sale in Riverside, CA HOT
- Homes For Sale in Temecula, CA HOT
- Homes For Sale in Murrieta, CA HOT
- Homes For Sale in Menifee, CA
- Homes For Sale in Moreno Valley, CA
- Homes For Sale in Hemet, CA
- Homes For Sale in San Jacinto, CA
- Homes For Sale in San Bernardino, CA HOT
- Homes For Sale in Big Bear City, CA
- Homes For Sale in Orange, CA HOT
- Homes For Sale in Palm Springs, CA HOT
- Homes For Sale in La Quinta, CA
Serving Arizona
- Home For Sale in Phoenix, AZ
- Home For Sale in Arizona City, AZ
- Home For Sale in Mesa, AZ
- Home For Sale in Chandler, AZ
- Home For Sale in Gilbert, AZ
- Home For Sale in Glendale, AZ
- Home For Sale in Scottsdale, AZ
- Home For Sale in Tempe, AZ
- Home For Sale in Peoria, AZ
- Home For Sale in Surprise, AZ
- Home For Sale in Sahuarita, AZ
- Home For Sale in Oro Valley, AZ
- Home For Sale in Tucson, AZ
- Home For Sale in Prescott, AZ
- Home For Sale in Sedona, AZ
- Home For Sale in Flagstaff, AZ
- Home For Sale in Yuma, AZ
- Home For Sale in Mohave, AZ
- Home For Sale in Cochise, AZ
- Home For Sale in Yavapai, AZ
- Home For Sale in Gila, AZ



