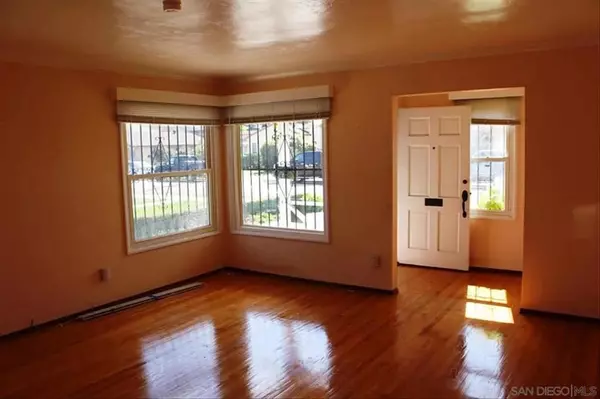OPEN HOUSE
Sun Aug 10, 1:00pm - 4:00pm
UPDATED:
Key Details
Property Type Single Family Home
Sub Type Single Family Residence
Listing Status Active
Purchase Type For Sale
Square Footage 1,320 sqft
Price per Sqft $832
Subdivision San Diego
MLS Listing ID 250034021SD
Bedrooms 3
Full Baths 2
HOA Y/N No
Year Built 1950
Lot Size 7,501 Sqft
Property Sub-Type Single Family Residence
Property Description
Location
State CA
County San Diego
Area 92115 - San Diego
Building/Complex Name Acacia Park
Zoning R-1
Interior
Heating Floor Furnace, Natural Gas
Cooling None
Flooring Laminate, Wood
Fireplace No
Appliance Counter Top, Double Oven, Dishwasher, Disposal, Water Heater
Laundry Washer Hookup, Outside, See Remarks
Exterior
Parking Features Driveway, Garage Faces Front, Garage Faces Side
Garage Spaces 2.0
Garage Description 2.0
Fence Cross Fenced
Pool None
Utilities Available Cable Available, Sewer Connected, Water Connected
View Y/N No
Roof Type Composition
Porch Rear Porch, Concrete, Covered, Enclosed
Total Parking Spaces 6
Private Pool No
Building
Lot Description Sprinkler System
Story 1
Entry Level One
Water Public
Level or Stories One
New Construction No
Others
Senior Community No
Tax ID 4674520400
Acceptable Financing Cash, Conventional, Cal Vet Loan, FHA, VA Loan
Listing Terms Cash, Conventional, Cal Vet Loan, FHA, VA Loan

MORTGAGE CALCULATOR
Custom Quick Search Tools To Explore Nearby Zip Codes, Cities & Neighborhoods In Your Preferred Destinations
- Home For Sale in Los Angeles County HOT
- Home For Sale in San Diego County HOT
- Home For Sale in San Bernardino County HOT
- Home For Sale in Orange County HOT
- Home For Sale in Riverside County HOT
- Homes For Sale in Los Angeles, CA HOT
- Homes For Sale in Beverly Hills, CA
- Homes For Sale in West Hollywood, CA HOT
- Homes For Sale in Culver City, CA
- Homes For Sale in San Fernando, CA
- Homes For Sale in Burbank, CA
- Homes For Sale in Pasadena, CA
- Homes For Sale in San Diego, CA HOT
- Homes For Sale in Oceanside, CA HOT
- Homes For Sale in Newport Beach, CA
- Homes For Sale in Costa Mesa, CA HOT
- Homes For Sale in Huntington Beach, CA
- Homes For Sale in Anaheim, CA
- Homes For Sale in Riverside, CA HOT
- Homes For Sale in Temecula, CA HOT
- Homes For Sale in Murrieta, CA HOT
- Homes For Sale in Menifee, CA
- Homes For Sale in Moreno Valley, CA
- Homes For Sale in Hemet, CA
- Homes For Sale in San Jacinto, CA
- Homes For Sale in San Bernardino, CA HOT
- Homes For Sale in Big Bear City, CA
- Homes For Sale in Orange, CA HOT
- Homes For Sale in Palm Springs, CA HOT
- Homes For Sale in La Quinta, CA



