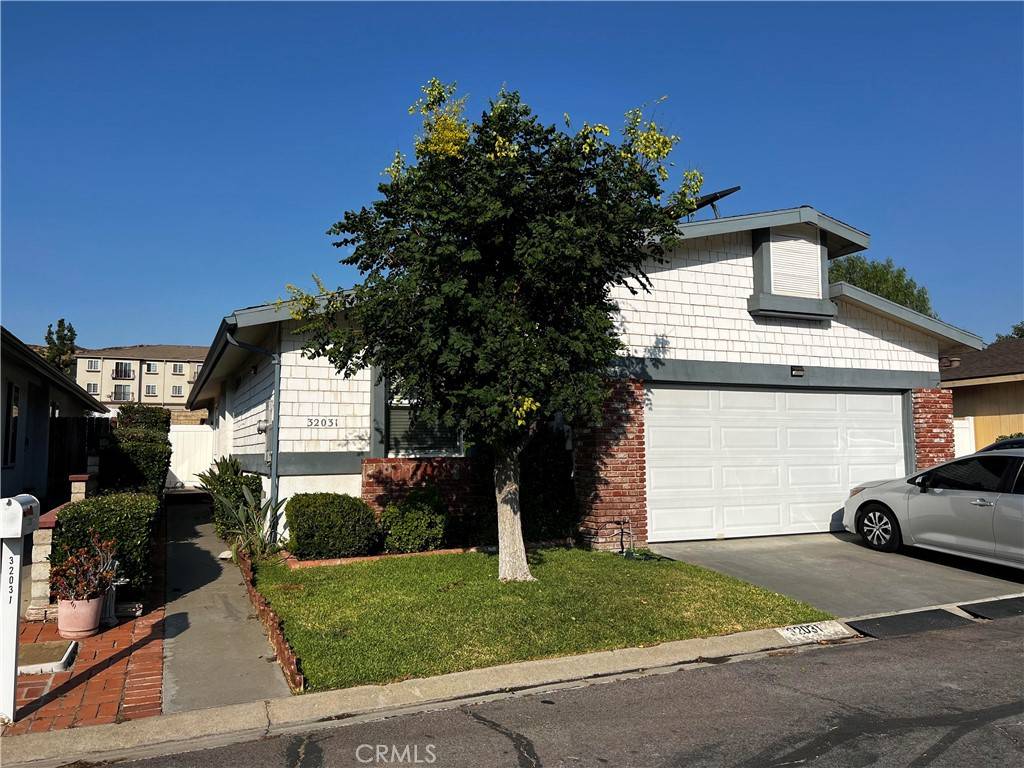OPEN HOUSE
Sat Jul 26, 12:00pm - 3:00pm
Sun Jul 27, 12:00pm - 3:00pm
UPDATED:
Key Details
Property Type Single Family Home
Sub Type Single Family Residence
Listing Status Active
Purchase Type For Sale
Square Footage 1,740 sqft
Price per Sqft $402
Subdivision Stonegate (Stgt)
MLS Listing ID SR25154259
Bedrooms 4
Full Baths 3
Condo Fees $180
HOA Fees $180/mo
HOA Y/N Yes
Year Built 1986
Lot Size 7,866 Sqft
Property Sub-Type Single Family Residence
Property Description
Location
State CA
County Los Angeles
Area Ecas - East Castaic
Rooms
Main Level Bedrooms 4
Interior
Interior Features All Bedrooms Down
Heating Central, Heat Pump
Cooling Central Air, High Efficiency, Heat Pump
Flooring Tile, Wood
Fireplaces Type Family Room
Inclusions Water Filtration system, Microwave, Refrigerator, Solar (leased), Iron Bistro Table Set
Fireplace Yes
Laundry Inside
Exterior
Parking Features Garage Faces Front, Garage, RV Access/Parking
Garage Spaces 2.0
Garage Description 2.0
Pool Community, Association
Community Features Biking, Fishing, Hiking, Lake, Park, Water Sports, Pool
Utilities Available Cable Connected, Natural Gas Connected, Sewer Connected
Amenities Available Clubhouse, Fitness Center, Picnic Area, Playground, Pool, Spa/Hot Tub
Waterfront Description Across the Road from Lake/Ocean
View Y/N Yes
View Mountain(s)
Total Parking Spaces 4
Private Pool No
Building
Lot Description Sprinkler System
Dwelling Type House
Entry Level One
Sewer Public Sewer
Water Public
Level or Stories One
New Construction No
Schools
School District Call Listing Office
Others
HOA Name Stonegate
Senior Community No
Tax ID 2865037039
Acceptable Financing Cash, Conventional, FHA, VA Loan
Listing Terms Cash, Conventional, FHA, VA Loan
Special Listing Condition Standard

MORTGAGE CALCULATOR
Custom Quick Search Tools To Explore Nearby Zip Codes, Cities & Neighborhoods In Your Preferred Destinations
- Home For Sale in Los Angeles County HOT
- Home For Sale in San Diego County HOT
- Home For Sale in San Bernardino County HOT
- Home For Sale in Orange County HOT
- Home For Sale in Riverside County HOT
- Homes For Sale in Los Angeles, CA HOT
- Homes For Sale in Beverly Hills, CA
- Homes For Sale in West Hollywood, CA HOT
- Homes For Sale in Culver City, CA
- Homes For Sale in San Fernando, CA
- Homes For Sale in Burbank, CA
- Homes For Sale in Pasadena, CA
- Homes For Sale in San Diego, CA HOT
- Homes For Sale in Oceanside, CA HOT
- Homes For Sale in Newport Beach, CA
- Homes For Sale in Costa Mesa, CA HOT
- Homes For Sale in Huntington Beach, CA
- Homes For Sale in Anaheim, CA
- Homes For Sale in Riverside, CA HOT
- Homes For Sale in Temecula, CA HOT
- Homes For Sale in Murrieta, CA HOT
- Homes For Sale in Menifee, CA
- Homes For Sale in Moreno Valley, CA
- Homes For Sale in Hemet, CA
- Homes For Sale in San Jacinto, CA
- Homes For Sale in San Bernardino, CA HOT
- Homes For Sale in Big Bear City, CA
- Homes For Sale in Orange, CA HOT
- Homes For Sale in Palm Springs, CA HOT
- Homes For Sale in La Quinta, CA

