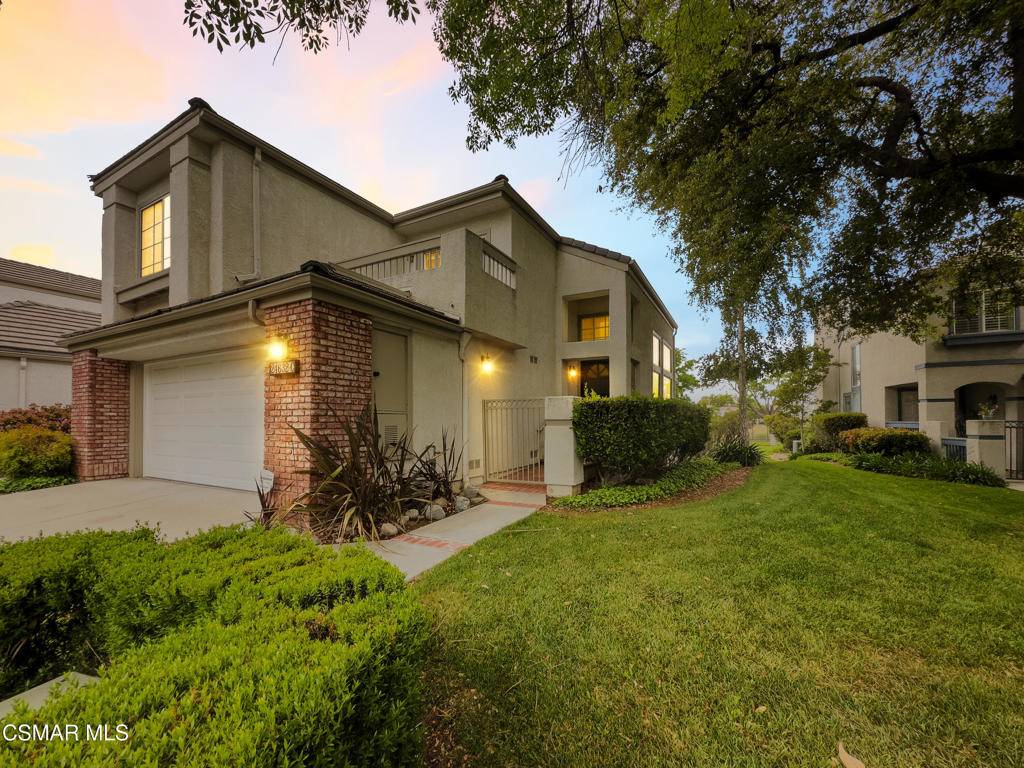OPEN HOUSE
Sat Jul 19, 12:00pm - 1:00pm
UPDATED:
Key Details
Property Type Condo
Sub Type Condominium
Listing Status Active
Purchase Type For Sale
Square Footage 2,034 sqft
Price per Sqft $356
Subdivision Stratford Collection - Stfd
MLS Listing ID 225003600
Bedrooms 3
Full Baths 3
Condo Fees $465
HOA Fees $465/mo
HOA Y/N Yes
Year Built 1989
Lot Size 16.445 Acres
Property Sub-Type Condominium
Property Description
Location
State CA
County Los Angeles
Area Vsum - Valencia Summit
Zoning SCUR2
Interior
Interior Features Breakfast Bar, Balcony, Separate/Formal Dining Room, High Ceilings, Pantry, Recessed Lighting, Two Story Ceilings, All Bedrooms Up, Primary Suite, Walk-In Closet(s)
Heating Central, Forced Air, Fireplace(s), Natural Gas
Cooling Central Air
Flooring Carpet
Fireplaces Type Family Room, Gas, Primary Bedroom
Inclusions washer, dryer, refrigerator
Fireplace Yes
Appliance Dishwasher, Gas Cooking, Disposal, Microwave, Refrigerator, Self Cleaning Oven
Laundry Inside, Laundry Room
Exterior
Exterior Feature Rain Gutters
Parking Features Direct Access, Door-Single, Driveway, Garage, Garage Door Opener, Guest, Storage
Garage Spaces 2.0
Garage Description 2.0
Fence Block, Wrought Iron
Pool Association, Community, Fenced, In Ground
Community Features Gated, Park, Pool
Amenities Available Clubhouse, Maintenance Grounds, Barbecue, Picnic Area, Pets Allowed, Tennis Court(s), Trail(s)
View Y/N Yes
View Canyon, Hills, Mountain(s), Trees/Woods
Roof Type Clay
Porch Open, Patio, Stone
Total Parking Spaces 2
Private Pool No
Building
Lot Description Back Yard, Landscaped, Near Park, Paved, Sprinkler System, Yard
Faces East
Story 2
Entry Level Two
Sewer Public Sewer
Architectural Style Traditional
Level or Stories Two
Schools
School District William S. Hart Union
Others
HOA Name Stratford HOA
Senior Community No
Tax ID 2861022028
Security Features Gated Community,Security Lights
Acceptable Financing Conventional
Listing Terms Conventional
Special Listing Condition Standard

MORTGAGE CALCULATOR
Custom Quick Search Tools To Explore Nearby Zip Codes, Cities & Neighborhoods In Your Preferred Destinations
- Home For Sale in Los Angeles County HOT
- Home For Sale in San Diego County HOT
- Home For Sale in San Bernardino County HOT
- Home For Sale in Orange County HOT
- Home For Sale in Riverside County HOT
- Homes For Sale in Los Angeles, CA HOT
- Homes For Sale in Beverly Hills, CA
- Homes For Sale in West Hollywood, CA HOT
- Homes For Sale in Culver City, CA
- Homes For Sale in San Fernando, CA
- Homes For Sale in Burbank, CA
- Homes For Sale in Pasadena, CA
- Homes For Sale in San Diego, CA HOT
- Homes For Sale in Oceanside, CA HOT
- Homes For Sale in Newport Beach, CA
- Homes For Sale in Costa Mesa, CA HOT
- Homes For Sale in Huntington Beach, CA
- Homes For Sale in Anaheim, CA
- Homes For Sale in Riverside, CA HOT
- Homes For Sale in Temecula, CA HOT
- Homes For Sale in Murrieta, CA HOT
- Homes For Sale in Menifee, CA
- Homes For Sale in Moreno Valley, CA
- Homes For Sale in Hemet, CA
- Homes For Sale in San Jacinto, CA
- Homes For Sale in San Bernardino, CA HOT
- Homes For Sale in Big Bear City, CA
- Homes For Sale in Orange, CA HOT
- Homes For Sale in Palm Springs, CA HOT
- Homes For Sale in La Quinta, CA



