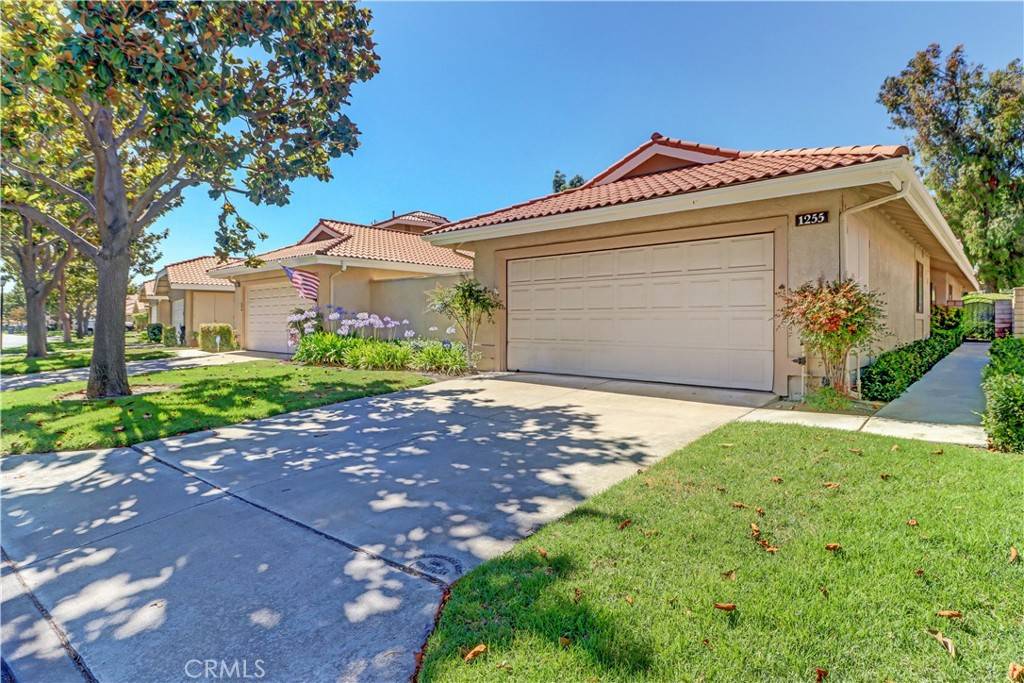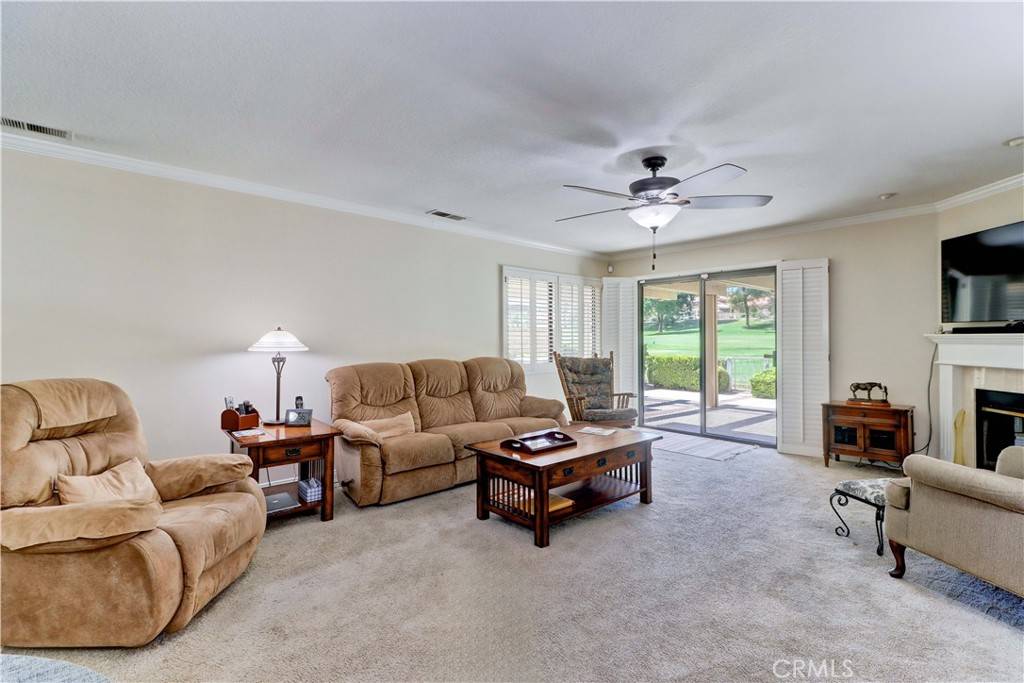UPDATED:
Key Details
Property Type Condo
Sub Type Condominium
Listing Status Active
Purchase Type For Sale
Square Footage 1,689 sqft
Price per Sqft $443
MLS Listing ID CV25150902
Bedrooms 3
Full Baths 1
Three Quarter Bath 1
Condo Fees $425
HOA Fees $425/mo
HOA Y/N Yes
Year Built 1989
Lot Size 1,999 Sqft
Lot Dimensions Assessor
Property Sub-Type Condominium
Property Description
The kitchen is equipped with granite counters and stainless-steel appliances. Across the way, the generously sized primary suite opens to the patio and includes a large walk-in closet, double-sink bath, and shower. Down the hall are two additional secondary bedrooms, one with a private patio, along with a secondary bath and indoor laundry.
The two-car garage has built-ins and epoxy flooring. The wonderful Upland Hills community features pools, and tennis/pickleball courts, with easy access to shopping, restaurants, and freeways.
Location
State CA
County San Bernardino
Area 690 - Upland
Rooms
Main Level Bedrooms 3
Interior
Interior Features Breakfast Area, Ceiling Fan(s), Separate/Formal Dining Room, Granite Counters, Walk-In Closet(s)
Heating Central
Cooling Central Air
Flooring Carpet, Laminate
Fireplaces Type Living Room
Fireplace Yes
Appliance Dishwasher, Gas Range, Microwave, Refrigerator
Laundry Laundry Room
Exterior
Exterior Feature Awning(s)
Parking Features Garage Faces Front
Garage Spaces 2.0
Garage Description 2.0
Fence Wrought Iron
Pool Community, Association
Community Features Foothills, Golf, Street Lights, Suburban, Sidewalks, Gated, Pool
Utilities Available Sewer Connected
Amenities Available Maintenance Grounds, Insurance, Barbecue, Pickleball, Pool, Spa/Hot Tub, Tennis Court(s), Trash, Water
View Y/N Yes
View Golf Course, Mountain(s)
Porch Concrete, Covered
Total Parking Spaces 4
Private Pool No
Building
Lot Description Level
Dwelling Type House
Faces South
Story 1
Entry Level One
Sewer Public Sewer
Water Public
Architectural Style Traditional
Level or Stories One
New Construction No
Schools
School District Upland
Others
HOA Name Upland Hills Estates
Senior Community No
Tax ID 1045131570000
Security Features Gated Community
Acceptable Financing Cash, Cash to New Loan, Conventional
Listing Terms Cash, Cash to New Loan, Conventional
Special Listing Condition Standard

MORTGAGE CALCULATOR
Custom Quick Search Tools To Explore Nearby Zip Codes, Cities & Neighborhoods In Your Preferred Destinations
- Home For Sale in Los Angeles County HOT
- Home For Sale in San Diego County HOT
- Home For Sale in San Bernardino County HOT
- Home For Sale in Orange County HOT
- Home For Sale in Riverside County HOT
- Homes For Sale in Los Angeles, CA HOT
- Homes For Sale in Beverly Hills, CA
- Homes For Sale in West Hollywood, CA HOT
- Homes For Sale in Culver City, CA
- Homes For Sale in San Fernando, CA
- Homes For Sale in Burbank, CA
- Homes For Sale in Pasadena, CA
- Homes For Sale in San Diego, CA HOT
- Homes For Sale in Oceanside, CA HOT
- Homes For Sale in Newport Beach, CA
- Homes For Sale in Costa Mesa, CA HOT
- Homes For Sale in Huntington Beach, CA
- Homes For Sale in Anaheim, CA
- Homes For Sale in Riverside, CA HOT
- Homes For Sale in Temecula, CA HOT
- Homes For Sale in Murrieta, CA HOT
- Homes For Sale in Menifee, CA
- Homes For Sale in Moreno Valley, CA
- Homes For Sale in Hemet, CA
- Homes For Sale in San Jacinto, CA
- Homes For Sale in San Bernardino, CA HOT
- Homes For Sale in Big Bear City, CA
- Homes For Sale in Orange, CA HOT
- Homes For Sale in Palm Springs, CA HOT
- Homes For Sale in La Quinta, CA



