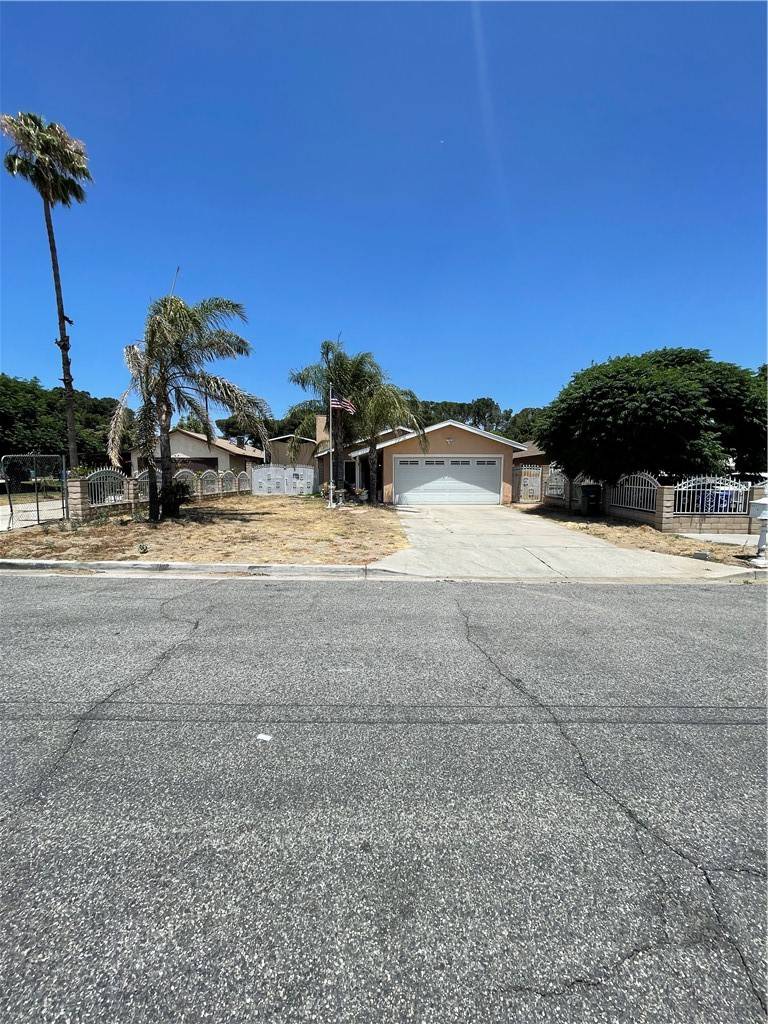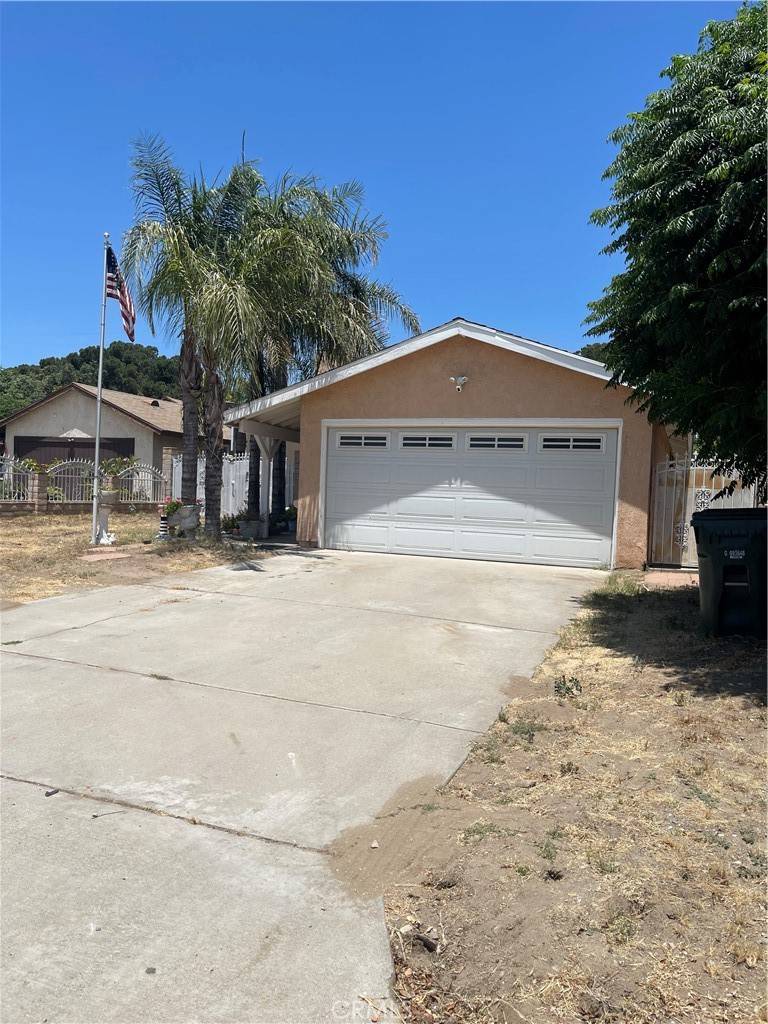UPDATED:
Key Details
Property Type Single Family Home
Sub Type Single Family Residence
Listing Status Active
Purchase Type For Sale
Square Footage 1,754 sqft
Price per Sqft $353
MLS Listing ID SW25154462
Bedrooms 4
Full Baths 2
Half Baths 1
Construction Status Building Permit
HOA Y/N No
Year Built 1987
Lot Size 7,875 Sqft
Lot Dimensions Assessor
Property Sub-Type Single Family Residence
Property Description
cabinetry, granite counter tops, custom backsplash with breakfast nook to enjoy the morning coffee. The living room area is perfect for family reunion or just enjoy your favorite show. Dual pane windows to keep the house cool in summertime, rain gutters, block walls around the house. The back of the house has a nice cover patio and also connects to the big studio. If you have pets, it has a big area for them to run and play. Fruit trees, private access to the backyard, custom tile, walk-in shower in Master Bedroom. No Rear Neighbors, close to schools, shopping centers, parks easy access to freeways. Hurry Before is too Late!!!
Location
State CA
County San Bernardino
Area 265 - Bloomington
Zoning BL/RS
Rooms
Other Rooms Guest House Detached, Guest House
Main Level Bedrooms 4
Interior
Interior Features Block Walls, Crown Molding, Granite Counters, Open Floorplan, Smart Home, All Bedrooms Down
Heating Central, Electric, Fireplace(s)
Cooling Central Air, Electric
Flooring Laminate, Tile, Wood
Fireplaces Type Gas, Living Room
Fireplace Yes
Appliance 6 Burner Stove, Dishwasher, Gas Range, Microwave, Refrigerator
Laundry Gas Dryer Hookup, In Garage
Exterior
Exterior Feature Lighting, Rain Gutters
Parking Features Concrete, Direct Access, Driveway Level, Driveway, Garage
Garage Spaces 2.0
Garage Description 2.0
Pool None
Community Features Curbs, Park, Rural, Street Lights, Sidewalks
View Y/N Yes
View Canal, City Lights, Neighborhood, Trees/Woods
Accessibility Parking, Accessible Doors
Porch Rear Porch, Concrete, Covered, Front Porch, Patio
Total Parking Spaces 2
Private Pool No
Building
Lot Description 0-1 Unit/Acre, Back Yard, Front Yard, Garden, Level, Street Level, Walkstreet, Yard
Dwelling Type House
Story 1
Entry Level One
Sewer Public Sewer
Water Public
Level or Stories One
Additional Building Guest House Detached, Guest House
New Construction No
Construction Status Building Permit
Schools
School District Colton Unified
Others
Senior Community No
Tax ID 0259133210000
Acceptable Financing Cash, Conventional, FHA, VA Loan
Listing Terms Cash, Conventional, FHA, VA Loan
Special Listing Condition Standard

MORTGAGE CALCULATOR
Custom Quick Search Tools To Explore Nearby Zip Codes, Cities & Neighborhoods In Your Preferred Destinations
- Home For Sale in Los Angeles County HOT
- Home For Sale in San Diego County HOT
- Home For Sale in San Bernardino County HOT
- Home For Sale in Orange County HOT
- Home For Sale in Riverside County HOT
- Homes For Sale in Los Angeles, CA HOT
- Homes For Sale in Beverly Hills, CA
- Homes For Sale in West Hollywood, CA HOT
- Homes For Sale in Culver City, CA
- Homes For Sale in San Fernando, CA
- Homes For Sale in Burbank, CA
- Homes For Sale in Pasadena, CA
- Homes For Sale in San Diego, CA HOT
- Homes For Sale in Oceanside, CA HOT
- Homes For Sale in Newport Beach, CA
- Homes For Sale in Costa Mesa, CA HOT
- Homes For Sale in Huntington Beach, CA
- Homes For Sale in Anaheim, CA
- Homes For Sale in Riverside, CA HOT
- Homes For Sale in Temecula, CA HOT
- Homes For Sale in Murrieta, CA HOT
- Homes For Sale in Menifee, CA
- Homes For Sale in Moreno Valley, CA
- Homes For Sale in Hemet, CA
- Homes For Sale in San Jacinto, CA
- Homes For Sale in San Bernardino, CA HOT
- Homes For Sale in Big Bear City, CA
- Homes For Sale in Orange, CA HOT
- Homes For Sale in Palm Springs, CA HOT
- Homes For Sale in La Quinta, CA



