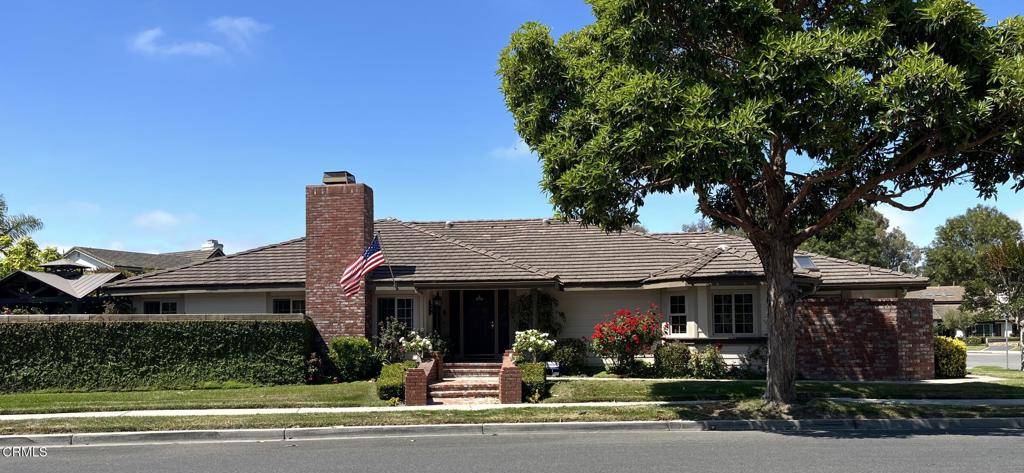UPDATED:
Key Details
Property Type Single Family Home
Sub Type Single Family Residence
Listing Status Active
Purchase Type For Sale
Square Footage 2,701 sqft
Price per Sqft $472
MLS Listing ID V1-30867
Bedrooms 3
Full Baths 2
Condo Fees $130
Construction Status Additions/Alterations,Building Permit,Updated/Remodeled
HOA Fees $130/mo
HOA Y/N Yes
Year Built 1988
Lot Size 9,626 Sqft
Property Sub-Type Single Family Residence
Property Description
Location
State CA
County Ventura
Area Vc31 - Oxnard - Northwest
Building/Complex Name Connelly Park
Rooms
Other Rooms Gazebo
Interior
Interior Features Beamed Ceilings, Breakfast Bar, Built-in Features, Ceiling Fan(s), Crown Molding, Separate/Formal Dining Room, Granite Counters, Intercom, Pantry, Paneling/Wainscoting, Stone Counters, All Bedrooms Down, Attic, Entrance Foyer, Main Level Primary, Primary Suite
Heating ENERGY STAR Qualified Equipment, Forced Air, Solar
Cooling Central Air, ENERGY STAR Qualified Equipment
Flooring Carpet, Stone, Wood
Fireplaces Type Family Room, Gas Starter, Living Room
Inclusions Refrigerator, Washer, Dryer, Water Softener, Shed
Equipment Intercom
Fireplace Yes
Appliance Dishwasher, Gas Cooktop, Ice Maker, Microwave, Refrigerator, Range Hood, Self Cleaning Oven, Water Softener, Tankless Water Heater, Vented Exhaust Fan, Water To Refrigerator, Dryer, Washer
Laundry Laundry Room
Exterior
Exterior Feature Lighting, Rain Gutters
Parking Features Direct Access, Driveway, Garage, On Street, Workshop in Garage
Garage Spaces 3.0
Garage Description 3.0
Pool None, Association
Community Features Biking, Curbs, Golf, Street Lights, Sidewalks, Park
Utilities Available Cable Connected, Electricity Connected, Natural Gas Connected, Phone Connected, Water Connected
Amenities Available Clubhouse, Management, Pool, Spa/Hot Tub
View Y/N No
View None
Roof Type Concrete
Porch Concrete, Open, Patio
Total Parking Spaces 3
Private Pool No
Building
Lot Description Back Yard, Corner Lot, Cul-De-Sac, Front Yard, Garden, Lawn, Landscaped, Near Park
Dwelling Type House
Story 1
Entry Level One
Foundation Slab
Sewer Public Sewer
Water Public
Architectural Style Traditional
Level or Stories One
Additional Building Gazebo
Construction Status Additions/Alterations,Building Permit,Updated/Remodeled
Others
HOA Name River Ridge Fairways
Senior Community No
Tax ID 1790141545
Security Features Security System,Carbon Monoxide Detector(s),Smoke Detector(s)
Acceptable Financing Cash, Conventional
Listing Terms Cash, Conventional
Special Listing Condition Trust

MORTGAGE CALCULATOR
Custom Quick Search Tools To Explore Nearby Zip Codes, Cities & Neighborhoods In Your Preferred Destinations
- Home For Sale in Los Angeles County HOT
- Home For Sale in San Diego County HOT
- Home For Sale in San Bernardino County HOT
- Home For Sale in Orange County HOT
- Home For Sale in Riverside County HOT
- Homes For Sale in Los Angeles, CA HOT
- Homes For Sale in Beverly Hills, CA
- Homes For Sale in West Hollywood, CA HOT
- Homes For Sale in Culver City, CA
- Homes For Sale in San Fernando, CA
- Homes For Sale in Burbank, CA
- Homes For Sale in Pasadena, CA
- Homes For Sale in San Diego, CA HOT
- Homes For Sale in Oceanside, CA HOT
- Homes For Sale in Newport Beach, CA
- Homes For Sale in Costa Mesa, CA HOT
- Homes For Sale in Huntington Beach, CA
- Homes For Sale in Anaheim, CA
- Homes For Sale in Riverside, CA HOT
- Homes For Sale in Temecula, CA HOT
- Homes For Sale in Murrieta, CA HOT
- Homes For Sale in Menifee, CA
- Homes For Sale in Moreno Valley, CA
- Homes For Sale in Hemet, CA
- Homes For Sale in San Jacinto, CA
- Homes For Sale in San Bernardino, CA HOT
- Homes For Sale in Big Bear City, CA
- Homes For Sale in Orange, CA HOT
- Homes For Sale in Palm Springs, CA HOT
- Homes For Sale in La Quinta, CA



