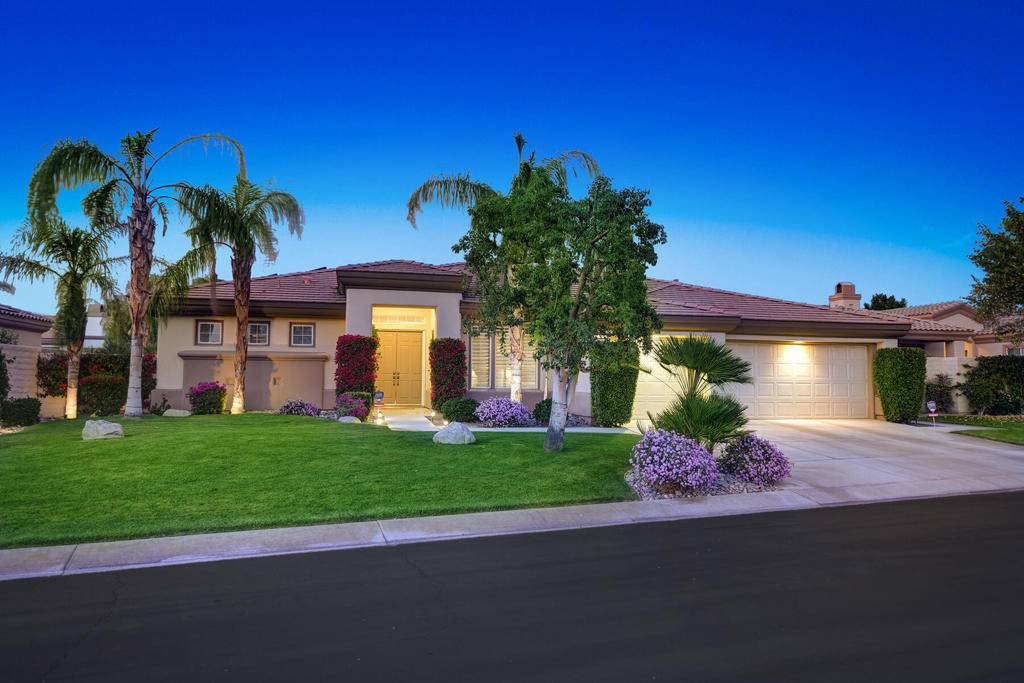UPDATED:
Key Details
Property Type Single Family Home
Sub Type Single Family Residence
Listing Status Active
Purchase Type For Rent
Square Footage 2,129 sqft
Subdivision La Terraza Vintage Estates
MLS Listing ID 219131362DA
Bedrooms 3
Full Baths 2
Half Baths 1
Condo Fees $1
HOA Fees $1/mo
HOA Y/N Yes
Year Built 2002
Lot Size 9,147 Sqft
Property Sub-Type Single Family Residence
Property Description
Location
State CA
County Riverside
Area 321 - Rancho Mirage
Interior
Interior Features Utility Room
Heating Central
Cooling Central Air
Flooring Carpet, Tile
Fireplaces Type Gas, Great Room
Furnishings Furnished
Fireplace Yes
Appliance Dishwasher, Gas Cooktop, Microwave, Refrigerator, Water To Refrigerator
Laundry Laundry Room
Exterior
Parking Features Direct Access, Driveway, Garage, Side By Side
Garage Spaces 2.0
Garage Description 2.0
Pool In Ground, Pebble, Private
Community Features Gated
Amenities Available Controlled Access, Management, Pet Restrictions
View Y/N Yes
View Mountain(s), Pool
Attached Garage Yes
Total Parking Spaces 2
Private Pool Yes
Building
Lot Description Sprinkler System
Story 1
Entry Level One
Foundation Slab
Level or Stories One
New Construction No
Others
Pets Allowed Call
Senior Community No
Tax ID 682220023
Security Features Gated Community
Pets Allowed Call

MORTGAGE CALCULATOR
Custom Quick Search Tools To Explore Nearby Zip Codes, Cities & Neighborhoods In Your Preferred Destinations
- Home For Sale in Los Angeles County HOT
- Home For Sale in San Diego County HOT
- Home For Sale in San Bernardino County HOT
- Home For Sale in Orange County HOT
- Home For Sale in Riverside County HOT
- Homes For Sale in Los Angeles, CA HOT
- Homes For Sale in Beverly Hills, CA
- Homes For Sale in West Hollywood, CA HOT
- Homes For Sale in Culver City, CA
- Homes For Sale in San Fernando, CA
- Homes For Sale in Burbank, CA
- Homes For Sale in Pasadena, CA
- Homes For Sale in San Diego, CA HOT
- Homes For Sale in Oceanside, CA HOT
- Homes For Sale in Newport Beach, CA
- Homes For Sale in Costa Mesa, CA HOT
- Homes For Sale in Huntington Beach, CA
- Homes For Sale in Anaheim, CA
- Homes For Sale in Riverside, CA HOT
- Homes For Sale in Temecula, CA HOT
- Homes For Sale in Murrieta, CA HOT
- Homes For Sale in Menifee, CA
- Homes For Sale in Moreno Valley, CA
- Homes For Sale in Hemet, CA
- Homes For Sale in San Jacinto, CA
- Homes For Sale in San Bernardino, CA HOT
- Homes For Sale in Big Bear City, CA
- Homes For Sale in Orange, CA HOT
- Homes For Sale in Palm Springs, CA HOT
- Homes For Sale in La Quinta, CA



