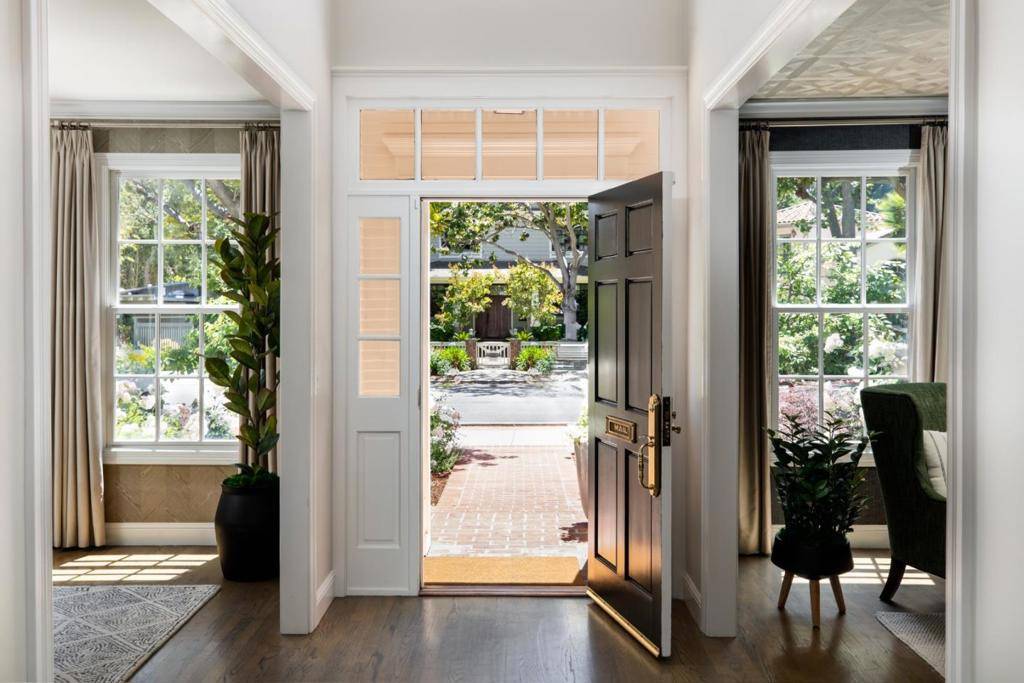REQUEST A TOUR If you would like to see this home without being there in person, select the "Virtual Tour" option and your agent will contact you to discuss available opportunities.
In-PersonVirtual Tour
$8,450,000
Est. payment /mo
5 Beds
6 Baths
3,920 SqFt
OPEN HOUSE
Sun Jun 01, 2:00pm - 4:00pm
UPDATED:
Key Details
Property Type Single Family Home
Sub Type Single Family Residence
Listing Status Active
Purchase Type For Sale
Square Footage 3,920 sqft
Price per Sqft $2,155
MLS Listing ID ML82008138
Bedrooms 5
Full Baths 5
Half Baths 1
HOA Y/N No
Year Built 1996
Lot Size 7,501 Sqft
Property Sub-Type Single Family Residence
Property Description
In the heart of Old Palo Alto, this home features classic Cape Cod architecture that unfolds to interiors transformed for chic sophisticated living. High-end finishes, hardwood floors, and designer lighting set the tone for luxurious living across three levels. Formal living and dining rooms lead to an all-white kitchen and family room combination, while the lower level enhances the lifestyle with a recreation room, refreshment bar, fitness center with Tonal, plus a bath with steam shower and outdoor cold plunge and spa by Diamond Spas. Ideal floor plan of 5 bedrooms and 5.5 baths include an upstairs primary suite plus three additional suites and a lower-level suite ideal for guests. Outdoor living is equally impressive with a terrace fitted with an automated louvered ceiling and heaters, a Hestan built-in barbecue, fire pit terrace, and eco-friendly synthetic lawn. This home has all the extras: solar, home audio and theatre equipment, water circulating system for fast hot showers, Mitsubishi heat pump and more. Adding the finishing touch is the homes superb location just over one mile from vibrant downtown Palo Alto, top Palo Alto Schools and convenient commute to the tech giants of Silicon Valley.
Location
State CA
County Santa Clara
Area 699 - Not Defined
Zoning R1929
Interior
Cooling Central Air
Fireplaces Type Family Room
Fireplace Yes
Exterior
Garage Spaces 1.0
Garage Description 1.0
View Y/N No
Roof Type Fiberglass
Attached Garage No
Total Parking Spaces 1
Building
Story 3
Water Public
New Construction No
Schools
School District Palo Alto Unified
Others
Tax ID 12417057
Special Listing Condition Standard
Virtual Tour https://www.251tennyson.com/
Read Less Info

Listed by Yvette Stout • The Agency
MORTGAGE CALCULATOR
Use our home loan calculator to estimate your total mortgage payment, including taxes and insurance. Simply enter the price of the home, your down payment, and details about the home loan, to calculate your mortgage payment, schedule, and more.
Payment
Schedule
Your mortgage payments over 30 years will add up to $0.
Get more info from a local expert!
Serving Southern California
Custom Quick Search Tools To Explore Nearby Zip Codes, Cities & Neighborhoods In Your Preferred Destinations
- Home For Sale in Los Angeles County HOT
- Home For Sale in San Diego County HOT
- Home For Sale in San Bernardino County HOT
- Home For Sale in Orange County HOT
- Home For Sale in Riverside County HOT
- Homes For Sale in Los Angeles, CA HOT
- Homes For Sale in Beverly Hills, CA
- Homes For Sale in West Hollywood, CA HOT
- Homes For Sale in Culver City, CA
- Homes For Sale in San Fernando, CA
- Homes For Sale in Burbank, CA
- Homes For Sale in Pasadena, CA
- Homes For Sale in San Diego, CA HOT
- Homes For Sale in Oceanside, CA HOT
- Homes For Sale in Newport Beach, CA
- Homes For Sale in Costa Mesa, CA HOT
- Homes For Sale in Huntington Beach, CA
- Homes For Sale in Anaheim, CA
- Homes For Sale in Riverside, CA HOT
- Homes For Sale in Temecula, CA HOT
- Homes For Sale in Murrieta, CA HOT
- Homes For Sale in Menifee, CA
- Homes For Sale in Moreno Valley, CA
- Homes For Sale in Hemet, CA
- Homes For Sale in San Jacinto, CA
- Homes For Sale in San Bernardino, CA HOT
- Homes For Sale in Big Bear City, CA
- Homes For Sale in Orange, CA HOT
- Homes For Sale in Palm Springs, CA HOT
- Homes For Sale in La Quinta, CA



