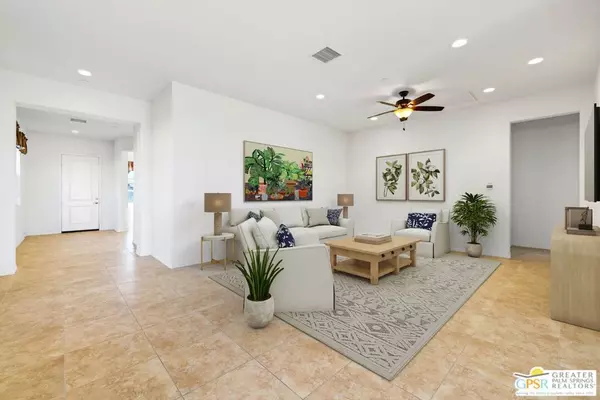UPDATED:
Key Details
Property Type Single Family Home
Sub Type Single Family Residence
Listing Status Active
Purchase Type For Sale
Square Footage 2,019 sqft
Price per Sqft $252
Subdivision Terra Lago
MLS Listing ID 25537187PS
Bedrooms 2
Full Baths 1
Three Quarter Bath 1
Condo Fees $300
HOA Fees $300/mo
HOA Y/N Yes
Year Built 2015
Lot Size 6,969 Sqft
Property Sub-Type Single Family Residence
Property Description
Location
State CA
County Riverside
Area 309 - Indio North Of East Valley
Interior
Interior Features Separate/Formal Dining Room
Heating Central, Forced Air, Natural Gas
Cooling Electric
Fireplaces Type None
Furnishings Unfurnished
Fireplace No
Appliance Dishwasher, Disposal, Gas Range
Laundry Laundry Room
Exterior
Parking Features Door-Multi, Garage, Garage Door Opener
Fence Block, Wrought Iron
Pool Community
Community Features Gated, Pool
Amenities Available Bocce Court, Clubhouse, Meeting/Banquet/Party Room
View Y/N Yes
View Golf Course, Mountain(s)
Porch Rear Porch, Covered
Private Pool No
Building
Lot Description Back Yard
Faces East
Story 1
Entry Level One
Sewer Sewer Tap Paid
Architectural Style Mediterranean
Level or Stories One
New Construction No
Others
Senior Community No
Tax ID 696260011
Security Features Gated with Guard,Gated Community
Acceptable Financing Cash
Listing Terms Cash
Financing Cash
Special Listing Condition Standard

MORTGAGE CALCULATOR
Custom Quick Search Tools To Explore Nearby Zip Codes, Cities & Neighborhoods In Your Preferred Destinations
- Home For Sale in Los Angeles County HOT
- Home For Sale in San Diego County HOT
- Home For Sale in San Bernardino County HOT
- Home For Sale in Orange County HOT
- Home For Sale in Riverside County HOT
- Homes For Sale in Los Angeles, CA HOT
- Homes For Sale in Beverly Hills, CA
- Homes For Sale in West Hollywood, CA HOT
- Homes For Sale in Culver City, CA
- Homes For Sale in San Fernando, CA
- Homes For Sale in Burbank, CA
- Homes For Sale in Pasadena, CA
- Homes For Sale in San Diego, CA HOT
- Homes For Sale in Oceanside, CA HOT
- Homes For Sale in Newport Beach, CA
- Homes For Sale in Costa Mesa, CA HOT
- Homes For Sale in Huntington Beach, CA
- Homes For Sale in Anaheim, CA
- Homes For Sale in Riverside, CA HOT
- Homes For Sale in Temecula, CA HOT
- Homes For Sale in Murrieta, CA HOT
- Homes For Sale in Menifee, CA
- Homes For Sale in Moreno Valley, CA
- Homes For Sale in Hemet, CA
- Homes For Sale in San Jacinto, CA
- Homes For Sale in San Bernardino, CA HOT
- Homes For Sale in Big Bear City, CA
- Homes For Sale in Orange, CA HOT
- Homes For Sale in Palm Springs, CA HOT
- Homes For Sale in La Quinta, CA
Serving Arizona
- Home For Sale in Phoenix, AZ
- Home For Sale in Arizona City, AZ
- Home For Sale in Mesa, AZ
- Home For Sale in Chandler, AZ
- Home For Sale in Gilbert, AZ
- Home For Sale in Glendale, AZ
- Home For Sale in Scottsdale, AZ
- Home For Sale in Tempe, AZ
- Home For Sale in Peoria, AZ
- Home For Sale in Surprise, AZ
- Home For Sale in Sahuarita, AZ
- Home For Sale in Oro Valley, AZ
- Home For Sale in Tucson, AZ
- Home For Sale in Prescott, AZ
- Home For Sale in Sedona, AZ
- Home For Sale in Flagstaff, AZ
- Home For Sale in Yuma, AZ
- Home For Sale in Mohave, AZ
- Home For Sale in Cochise, AZ
- Home For Sale in Yavapai, AZ
- Home For Sale in Gila, AZ



