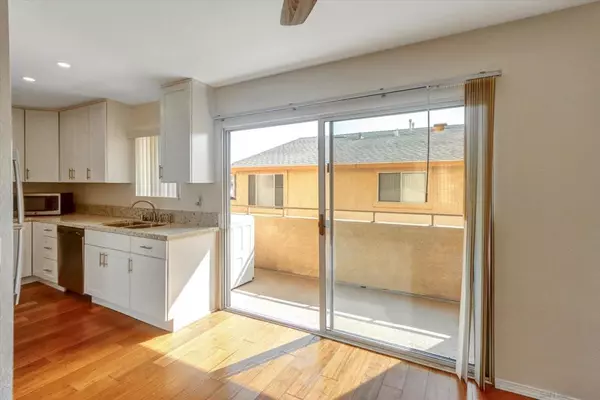OPEN HOUSE
Sat Feb 22, 11:00am - 3:00pm
Sun Feb 23, 12:00pm - 4:00pm
UPDATED:
02/21/2025 01:36 AM
Key Details
Property Type Townhouse
Sub Type Townhouse
Listing Status Active
Purchase Type For Sale
Square Footage 935 sqft
Price per Sqft $523
Subdivision Lemon Grove
MLS Listing ID 250019441SD
Bedrooms 3
Full Baths 2
Condo Fees $395
Construction Status Updated/Remodeled
HOA Fees $395/mo
HOA Y/N Yes
Year Built 1991
Property Sub-Type Townhouse
Property Description
Location
State CA
County San Diego
Area 91945 - Lemon Grove
Building/Complex Name The Hilltop Townhomes
Interior
Interior Features Ceiling Fan(s), All Bedrooms Up
Heating Electric
Cooling None
Flooring Carpet, Laminate
Fireplace No
Appliance Dishwasher, Free-Standing Range, Disposal, Gas Range, Gas Water Heater, Microwave, Refrigerator, Range Hood
Laundry Washer Hookup, Electric Dryer Hookup, Gas Dryer Hookup, Outside, See Remarks
Exterior
Parking Features Door-Single, Garage, Garage Door Opener, Guest, Garage Faces Rear
Garage Spaces 2.0
Garage Description 2.0
Fence Partial
Pool None
Utilities Available Sewer Connected, Water Connected
Amenities Available Trash
View Y/N No
Roof Type Composition
Porch Covered
Total Parking Spaces 2
Private Pool No
Building
Lot Description Sprinkler System
Story 2
Entry Level Two
Level or Stories Two
New Construction No
Construction Status Updated/Remodeled
Others
HOA Name Hilltop Townhomes H.O.A.
Senior Community No
Tax ID 4754603002
Security Features Fire Sprinkler System
Acceptable Financing Cash, Conventional, VA Loan
Listing Terms Cash, Conventional, VA Loan

MORTGAGE CALCULATOR
Custom Quick Search Tools To Explore Nearby Zip Codes, Cities & Neighborhoods In Your Preferred Destinations
- Home For Sale in Los Angeles County HOT
- Home For Sale in San Diego County HOT
- Home For Sale in San Bernardino County HOT
- Home For Sale in Orange County HOT
- Home For Sale in Riverside County HOT
- Homes For Sale in Los Angeles, CA HOT
- Homes For Sale in Beverly Hills, CA
- Homes For Sale in West Hollywood, CA HOT
- Homes For Sale in Culver City, CA
- Homes For Sale in San Fernando, CA
- Homes For Sale in Burbank, CA
- Homes For Sale in Pasadena, CA
- Homes For Sale in San Diego, CA HOT
- Homes For Sale in Oceanside, CA HOT
- Homes For Sale in Newport Beach, CA
- Homes For Sale in Costa Mesa, CA HOT
- Homes For Sale in Huntington Beach, CA
- Homes For Sale in Anaheim, CA
- Homes For Sale in Riverside, CA HOT
- Homes For Sale in Temecula, CA HOT
- Homes For Sale in Murrieta, CA HOT
- Homes For Sale in Menifee, CA
- Homes For Sale in Moreno Valley, CA
- Homes For Sale in Hemet, CA
- Homes For Sale in San Jacinto, CA
- Homes For Sale in San Bernardino, CA HOT
- Homes For Sale in Big Bear City, CA
- Homes For Sale in Orange, CA HOT
- Homes For Sale in Palm Springs, CA HOT
- Homes For Sale in La Quinta, CA



