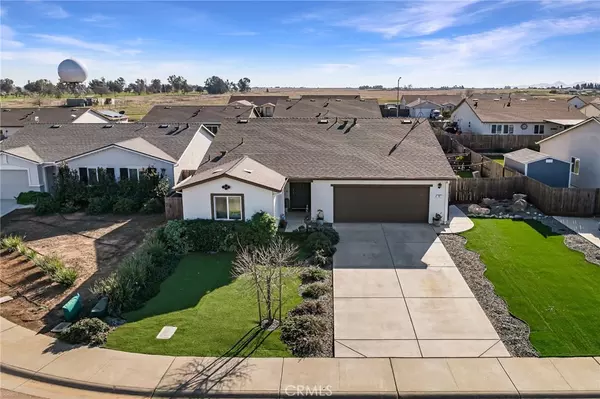UPDATED:
02/01/2025 08:02 PM
Key Details
Property Type Single Family Home
Sub Type Single Family Residence
Listing Status Active
Purchase Type For Sale
Square Footage 1,638 sqft
Price per Sqft $280
MLS Listing ID SN25020672
Bedrooms 3
Full Baths 2
HOA Y/N No
Year Built 2019
Lot Size 6,969 Sqft
Property Description
Location
State CA
County Butte
Rooms
Main Level Bedrooms 3
Interior
Interior Features Breakfast Bar, Ceiling Fan(s), Granite Counters, Open Floorplan, Pantry, All Bedrooms Down
Heating Central
Cooling Central Air
Fireplaces Type Kitchen, None
Fireplace No
Appliance Built-In Range, Dishwasher, Gas Range, Microwave, Refrigerator
Laundry Laundry Room
Exterior
Parking Features Direct Access, Driveway Up Slope From Street, Garage Faces Front, Garage
Garage Spaces 2.0
Garage Description 2.0
Pool Fiberglass, In Ground, Private
Community Features Biking, Foothills, Fishing, Golf, Hiking, Lake, Preserve/Public Land, Water Sports
Utilities Available Cable Available, Electricity Available, Natural Gas Available
View Y/N Yes
View Neighborhood
Roof Type Shingle
Attached Garage Yes
Total Parking Spaces 2
Private Pool Yes
Building
Lot Description 0-1 Unit/Acre
Dwelling Type House
Story 1
Entry Level One
Sewer Unknown
Water Public
Level or Stories One
New Construction No
Schools
School District Oroville Union
Others
Senior Community No
Tax ID 030570013000
Acceptable Financing Cash, Cash to Existing Loan, Cash to New Loan, Conventional, FHA
Listing Terms Cash, Cash to Existing Loan, Cash to New Loan, Conventional, FHA
Special Listing Condition Standard

MORTGAGE CALCULATOR
Custom Quick Search Tools To Explore Nearby Zip Codes, Cities & Neighborhoods In Your Preferred Destinations
- Home For Sale in Los Angeles County HOT
- Home For Sale in San Diego County HOT
- Home For Sale in San Bernardino County HOT
- Home For Sale in Orange County HOT
- Home For Sale in Riverside County HOT
- Homes For Sale in Los Angeles, CA HOT
- Homes For Sale in Beverly Hills, CA
- Homes For Sale in West Hollywood, CA HOT
- Homes For Sale in Culver City, CA
- Homes For Sale in San Fernando, CA
- Homes For Sale in Burbank, CA
- Homes For Sale in Pasadena, CA
- Homes For Sale in San Diego, CA HOT
- Homes For Sale in Oceanside, CA HOT
- Homes For Sale in Newport Beach, CA
- Homes For Sale in Costa Mesa, CA HOT
- Homes For Sale in Huntington Beach, CA
- Homes For Sale in Anaheim, CA
- Homes For Sale in Riverside, CA HOT
- Homes For Sale in Temecula, CA HOT
- Homes For Sale in Murrieta, CA HOT
- Homes For Sale in Menifee, CA
- Homes For Sale in Moreno Valley, CA
- Homes For Sale in Hemet, CA
- Homes For Sale in San Jacinto, CA
- Homes For Sale in San Bernardino, CA HOT
- Homes For Sale in Big Bear City, CA
- Homes For Sale in Orange, CA HOT
- Homes For Sale in Palm Springs, CA HOT
- Homes For Sale in La Quinta, CA



