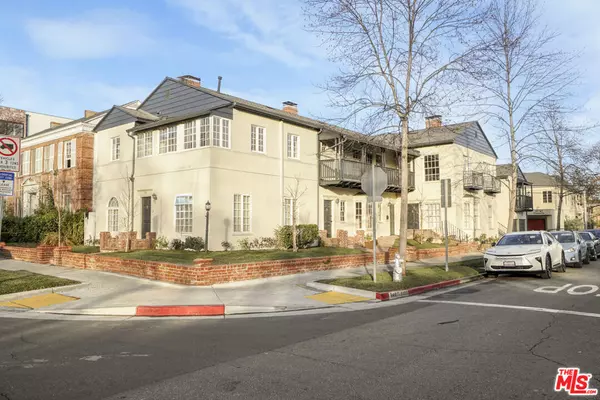REQUEST A TOUR If you would like to see this home without being there in person, select the "Virtual Tour" option and your agent will contact you to discuss available opportunities.
In-PersonVirtual Tour
$5,495,000
Est. payment /mo
9 Beds
8 Baths
6,452 SqFt
UPDATED:
02/11/2025 09:49 PM
Key Details
Property Type Multi-Family
Listing Status Active
Purchase Type For Sale
Square Footage 6,452 sqft
Price per Sqft $851
MLS Listing ID 25483211
Bedrooms 9
HOA Y/N No
Year Built 1936
Lot Size 6,067 Sqft
Property Description
**PRIME BEVERLY HILLS!** This is a rare opportunity to purchase a VACANT five-unit income property located one block east of Beverly Dr. at Charleville. The property has been recently updated with the utmost quality, integrity, and attention to detail, embracing the classic elegance and charm with modern-era convenience and luxury. It includes three units with 2 bedrooms and 1.5 baths, one unit with 2 bedrooms and 1 bath, and one unit with 1 bedroom and 1 bath. All units are spacious, airy, and bright, featuring modern kitchens and bathrooms, with hardwood oak floors and refurbished gas fireplaces in most. Each unit has central air conditioning and heating, appliances, new washers and dryers, new lighting and some include balconies that have been rebuilt and reinforced. Additionally, the building has a new roof and gutters, freshly painted interior and exterior, and each unit includes an automated garage with new electric doors/keypads, security gates, new sprinkler system and updated landscaping. Located one block to the upcoming BH METRO subway and close proximity to Rodeo Drive, shopping, restaurants, and parks.
Location
State CA
County Los Angeles
Area C01 - Beverly Hills
Zoning BHR4*
Interior
Heating Central
Cooling Central Air
Fireplace No
Appliance Dishwasher, Disposal, Refrigerator, Dryer, Washer
Exterior
Parking Features Garage
Garage Spaces 5.0
Garage Description 5.0
Attached Garage Yes
Total Parking Spaces 5
Building
Story 2
Entry Level One,Two,Multi/Split
Architectural Style Colonial
Level or Stories One, Two, Multi/Split
New Construction No
Others
Senior Community No
Tax ID 4331001013
Special Listing Condition Standard
Read Less Info

Listed by David Cilento • Nelson Shelton & Associates
MORTGAGE CALCULATOR
Use our home loan calculator to estimate your total mortgage payment, including taxes and insurance. Simply enter the price of the home, your down payment, and details about the home loan, to calculate your mortgage payment, schedule, and more.
Payment
Schedule
Your mortgage payments over 30 years will add up to $0.
Get more info from a local expert!
Serving Southern California
Custom Quick Search Tools To Explore Nearby Zip Codes, Cities & Neighborhoods In Your Preferred Destinations
- Home For Sale in Los Angeles County HOT
- Home For Sale in San Diego County HOT
- Home For Sale in San Bernardino County HOT
- Home For Sale in Orange County HOT
- Home For Sale in Riverside County HOT
- Homes For Sale in Los Angeles, CA HOT
- Homes For Sale in Beverly Hills, CA
- Homes For Sale in West Hollywood, CA HOT
- Homes For Sale in Culver City, CA
- Homes For Sale in San Fernando, CA
- Homes For Sale in Burbank, CA
- Homes For Sale in Pasadena, CA
- Homes For Sale in San Diego, CA HOT
- Homes For Sale in Oceanside, CA HOT
- Homes For Sale in Newport Beach, CA
- Homes For Sale in Costa Mesa, CA HOT
- Homes For Sale in Huntington Beach, CA
- Homes For Sale in Anaheim, CA
- Homes For Sale in Riverside, CA HOT
- Homes For Sale in Temecula, CA HOT
- Homes For Sale in Murrieta, CA HOT
- Homes For Sale in Menifee, CA
- Homes For Sale in Moreno Valley, CA
- Homes For Sale in Hemet, CA
- Homes For Sale in San Jacinto, CA
- Homes For Sale in San Bernardino, CA HOT
- Homes For Sale in Big Bear City, CA
- Homes For Sale in Orange, CA HOT
- Homes For Sale in Palm Springs, CA HOT
- Homes For Sale in La Quinta, CA



