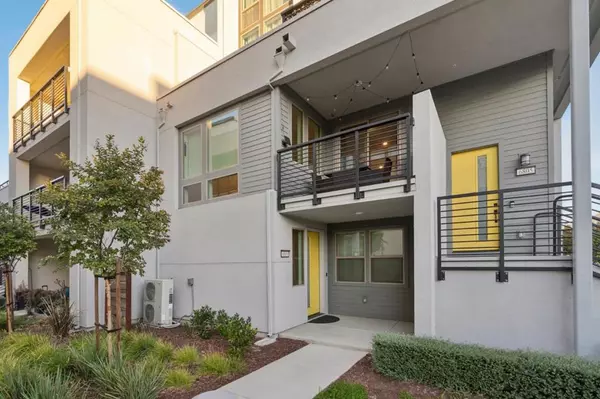UPDATED:
Key Details
Sold Price $1,065,000
Property Type Condo
Sub Type Condominium
Listing Status Sold
Purchase Type For Sale
Square Footage 1,563 sqft
Price per Sqft $681
MLS Listing ID ML81986533
Sold Date 02/25/25
Bedrooms 3
Full Baths 3
Condo Fees $428
HOA Fees $428/mo
HOA Y/N Yes
Year Built 2020
Property Sub-Type Condominium
Property Description
Location
State CA
County Santa Clara
Area 699 - Not Defined
Zoning D-PDC
Interior
Interior Features Walk-In Closet(s)
Heating Central
Flooring Carpet, Laminate, Tile
Fireplace No
Appliance Disposal, Self Cleaning Oven
Exterior
Parking Features Off Street
Garage Spaces 2.0
Garage Description 2.0
Amenities Available Management, Barbecue, Playground, Recreation Room
View Y/N No
Roof Type Flat
Attached Garage Yes
Total Parking Spaces 2
Building
Story 1
Foundation Slab
Sewer Public Sewer
Water Public
New Construction No
Schools
School District Other
Others
HOA Name Urbanoak Owners Association
Tax ID 70660047
Financing Conventional
Special Listing Condition Standard

Bought with Sukhvir Pannu • Lighthouse Realty & Mortgage Inc.
MORTGAGE CALCULATOR
Custom Quick Search Tools To Explore Nearby Zip Codes, Cities & Neighborhoods In Your Preferred Destinations
- Home For Sale in Los Angeles County HOT
- Home For Sale in San Diego County HOT
- Home For Sale in San Bernardino County HOT
- Home For Sale in Orange County HOT
- Home For Sale in Riverside County HOT
- Homes For Sale in Los Angeles, CA HOT
- Homes For Sale in Beverly Hills, CA
- Homes For Sale in West Hollywood, CA HOT
- Homes For Sale in Culver City, CA
- Homes For Sale in San Fernando, CA
- Homes For Sale in Burbank, CA
- Homes For Sale in Pasadena, CA
- Homes For Sale in San Diego, CA HOT
- Homes For Sale in Oceanside, CA HOT
- Homes For Sale in Newport Beach, CA
- Homes For Sale in Costa Mesa, CA HOT
- Homes For Sale in Huntington Beach, CA
- Homes For Sale in Anaheim, CA
- Homes For Sale in Riverside, CA HOT
- Homes For Sale in Temecula, CA HOT
- Homes For Sale in Murrieta, CA HOT
- Homes For Sale in Menifee, CA
- Homes For Sale in Moreno Valley, CA
- Homes For Sale in Hemet, CA
- Homes For Sale in San Jacinto, CA
- Homes For Sale in San Bernardino, CA HOT
- Homes For Sale in Big Bear City, CA
- Homes For Sale in Orange, CA HOT
- Homes For Sale in Palm Springs, CA HOT
- Homes For Sale in La Quinta, CA



