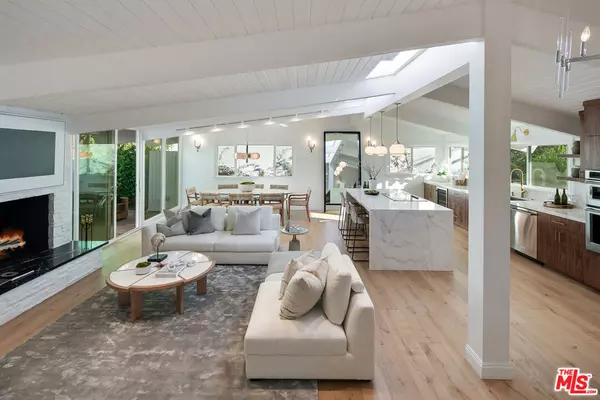
UPDATED:
11/20/2024 01:07 PM
Key Details
Property Type Single Family Home
Sub Type Single Family Residence
Listing Status Active
Purchase Type For Rent
Square Footage 2,022 sqft
MLS Listing ID 24462983
Bedrooms 4
Full Baths 3
HOA Y/N No
Rental Info 12 Months
Year Built 1956
Lot Size 5,610 Sqft
Property Description
Location
State CA
County Los Angeles
Area C06 - Brentwood
Zoning LAR1
Interior
Interior Features Walk-In Closet(s)
Heating Central
Cooling Central Air
Flooring Wood
Fireplaces Type Decorative
Furnishings Unfurnished
Fireplace Yes
Appliance Dishwasher, Refrigerator, Dryer, Washer
Laundry In Garage
Exterior
Garage Door-Multi, Driveway, Garage
Pool None
View Y/N Yes
View Mountain(s)
Total Parking Spaces 2
Private Pool No
Building
Story 2
Entry Level Multi/Split
Architectural Style Mid-Century Modern
Level or Stories Multi/Split
New Construction No
Others
Pets Allowed Call
Senior Community No
Tax ID 4402011012
Pets Description Call

MORTGAGE CALCULATOR
By registering you agree to our Terms of Service & Privacy Policy. Consent is not a condition of buying a property, goods, or services.
Custom Quick Search Tools To Explore Nearby Zip Codes, Cities & Neighborhoods In Your Preferred Destinations
- Home For Sale in Los Angeles County HOT
- Home For Sale in San Diego County HOT
- Home For Sale in San Bernardino County HOT
- Home For Sale in Orange County HOT
- Home For Sale in Riverside County HOT
- Homes For Sale in Los Angeles, CA HOT
- Homes For Sale in Beverly Hills, CA
- Homes For Sale in West Hollywood, CA HOT
- Homes For Sale in Culver City, CA
- Homes For Sale in San Fernando, CA
- Homes For Sale in Burbank, CA
- Homes For Sale in Pasadena, CA
- Homes For Sale in San Diego, CA HOT
- Homes For Sale in Oceanside, CA HOT
- Homes For Sale in Newport Beach, CA
- Homes For Sale in Costa Mesa, CA HOT
- Homes For Sale in Huntington Beach, CA
- Homes For Sale in Anaheim, CA
- Homes For Sale in Riverside, CA HOT
- Homes For Sale in Temecula, CA HOT
- Homes For Sale in Murrieta, CA HOT
- Homes For Sale in Menifee, CA
- Homes For Sale in Moreno Valley, CA
- Homes For Sale in Hemet, CA
- Homes For Sale in San Jacinto, CA
- Homes For Sale in San Bernardino, CA HOT
- Homes For Sale in Big Bear City, CA
- Homes For Sale in Orange, CA HOT
- Homes For Sale in Palm Springs, CA HOT
- Homes For Sale in La Quinta, CA



