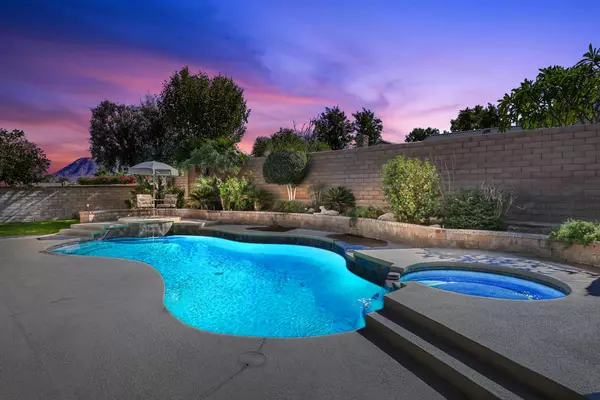
UPDATED:
11/16/2024 11:11 PM
Key Details
Property Type Single Family Home
Sub Type Single Family Residence
Listing Status Active
Purchase Type For Sale
Square Footage 2,001 sqft
Price per Sqft $474
Subdivision Canyon Cove
MLS Listing ID 219119157DA
Bedrooms 2
Full Baths 2
Half Baths 1
Condo Fees $168
Construction Status Updated/Remodeled
HOA Fees $168/mo
HOA Y/N Yes
Year Built 1980
Lot Size 0.260 Acres
Property Description
Location
State CA
County Riverside
Area 323 - South Palm Desert
Interior
Interior Features Breakfast Area, Recessed Lighting, Bar, All Bedrooms Down, Main Level Primary, Walk-In Closet(s)
Heating Electric, Forced Air, Natural Gas
Cooling Central Air
Flooring Carpet, Tile
Fireplaces Type Gas, Living Room, Primary Bedroom
Inclusions Most furnishings.
Fireplace Yes
Appliance Dishwasher, Electric Oven, Gas Range, Microwave
Laundry Laundry Room
Exterior
Garage Driveway, Garage, Golf Cart Garage, Garage Door Opener, On Street
Garage Spaces 3.0
Garage Description 3.0
Fence Stucco Wall
Pool In Ground
Utilities Available Cable Available
Amenities Available Pet Restrictions, Tennis Court(s), Cable TV
View Y/N Yes
View Mountain(s), Pool
Porch Concrete
Attached Garage Yes
Total Parking Spaces 10
Private Pool Yes
Building
Lot Description Corner Lot
Story 1
Sewer Unknown
New Construction No
Construction Status Updated/Remodeled
Schools
Elementary Schools George Washington
Others
Senior Community No
Tax ID 628295001
Acceptable Financing Cash, Conventional, 1031 Exchange
Listing Terms Cash, Conventional, 1031 Exchange
Special Listing Condition Standard

MORTGAGE CALCULATOR
By registering you agree to our Terms of Service & Privacy Policy. Consent is not a condition of buying a property, goods, or services.
Custom Quick Search Tools To Explore Nearby Zip Codes, Cities & Neighborhoods In Your Preferred Destinations
- Home For Sale in Los Angeles County HOT
- Home For Sale in San Diego County HOT
- Home For Sale in San Bernardino County HOT
- Home For Sale in Orange County HOT
- Home For Sale in Riverside County HOT
- Homes For Sale in Los Angeles, CA HOT
- Homes For Sale in Beverly Hills, CA
- Homes For Sale in West Hollywood, CA HOT
- Homes For Sale in Culver City, CA
- Homes For Sale in San Fernando, CA
- Homes For Sale in Burbank, CA
- Homes For Sale in Pasadena, CA
- Homes For Sale in San Diego, CA HOT
- Homes For Sale in Oceanside, CA HOT
- Homes For Sale in Newport Beach, CA
- Homes For Sale in Costa Mesa, CA HOT
- Homes For Sale in Huntington Beach, CA
- Homes For Sale in Anaheim, CA
- Homes For Sale in Riverside, CA HOT
- Homes For Sale in Temecula, CA HOT
- Homes For Sale in Murrieta, CA HOT
- Homes For Sale in Menifee, CA
- Homes For Sale in Moreno Valley, CA
- Homes For Sale in Hemet, CA
- Homes For Sale in San Jacinto, CA
- Homes For Sale in San Bernardino, CA HOT
- Homes For Sale in Big Bear City, CA
- Homes For Sale in Orange, CA HOT
- Homes For Sale in Palm Springs, CA HOT
- Homes For Sale in La Quinta, CA



