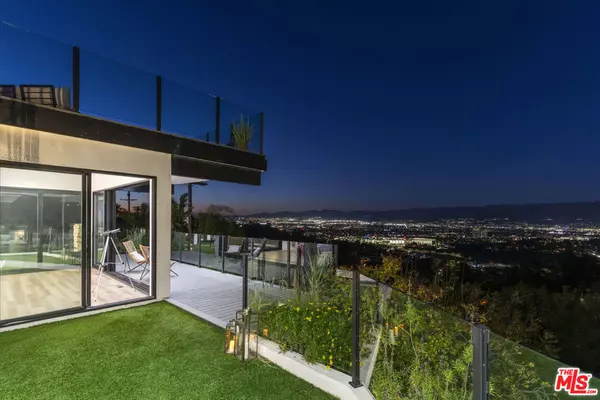
UPDATED:
10/21/2024 12:36 PM
Key Details
Property Type Single Family Home
Sub Type Single Family Residence
Listing Status Active
Purchase Type For Rent
Square Footage 3,422 sqft
MLS Listing ID 24452385
Bedrooms 3
Full Baths 3
Construction Status Updated/Remodeled
HOA Y/N No
Rental Info Negotiable
Year Built 1959
Lot Size 9,147 Sqft
Property Description
Location
State CA
County Los Angeles
Area C03 - Sunset Strip - Hollywood Hills West
Zoning LAR1
Rooms
Other Rooms Gazebo
Interior
Interior Features Dressing Area, Walk-In Closet(s)
Heating Central
Cooling Central Air
Flooring Laminate, Tile
Fireplaces Type Electric
Furnishings Furnished Or Unfurnished
Fireplace Yes
Appliance Barbecue, Dishwasher, Disposal, Microwave, Refrigerator, Dryer, Washer
Laundry Inside, Stacked
Exterior
Exterior Feature Fire Pit
Garage Door-Multi, Driveway, Garage
Pool None
View Y/N Yes
View City Lights, Courtyard, Canyon, Golf Course, Hills, Mountain(s), Panoramic, Valley
Total Parking Spaces 2
Private Pool No
Building
Story 2
Entry Level Two
Architectural Style Modern
Level or Stories Two
Additional Building Gazebo
New Construction No
Construction Status Updated/Remodeled
Others
Pets Allowed Call
Senior Community No
Tax ID 2428018006
Pets Description Call

MORTGAGE CALCULATOR
By registering you agree to our Terms of Service & Privacy Policy. Consent is not a condition of buying a property, goods, or services.
Custom Quick Search Tools To Explore Nearby Zip Codes, Cities & Neighborhoods In Your Preferred Destinations
- Home For Sale in Los Angeles County HOT
- Home For Sale in San Diego County HOT
- Home For Sale in San Bernardino County HOT
- Home For Sale in Orange County HOT
- Home For Sale in Riverside County HOT
- Homes For Sale in Los Angeles, CA HOT
- Homes For Sale in Beverly Hills, CA
- Homes For Sale in West Hollywood, CA HOT
- Homes For Sale in Culver City, CA
- Homes For Sale in San Fernando, CA
- Homes For Sale in Burbank, CA
- Homes For Sale in Pasadena, CA
- Homes For Sale in San Diego, CA HOT
- Homes For Sale in Oceanside, CA HOT
- Homes For Sale in Newport Beach, CA
- Homes For Sale in Costa Mesa, CA HOT
- Homes For Sale in Huntington Beach, CA
- Homes For Sale in Anaheim, CA
- Homes For Sale in Riverside, CA HOT
- Homes For Sale in Temecula, CA HOT
- Homes For Sale in Murrieta, CA HOT
- Homes For Sale in Menifee, CA
- Homes For Sale in Moreno Valley, CA
- Homes For Sale in Hemet, CA
- Homes For Sale in San Jacinto, CA
- Homes For Sale in San Bernardino, CA HOT
- Homes For Sale in Big Bear City, CA
- Homes For Sale in Orange, CA HOT
- Homes For Sale in Palm Springs, CA HOT
- Homes For Sale in La Quinta, CA



